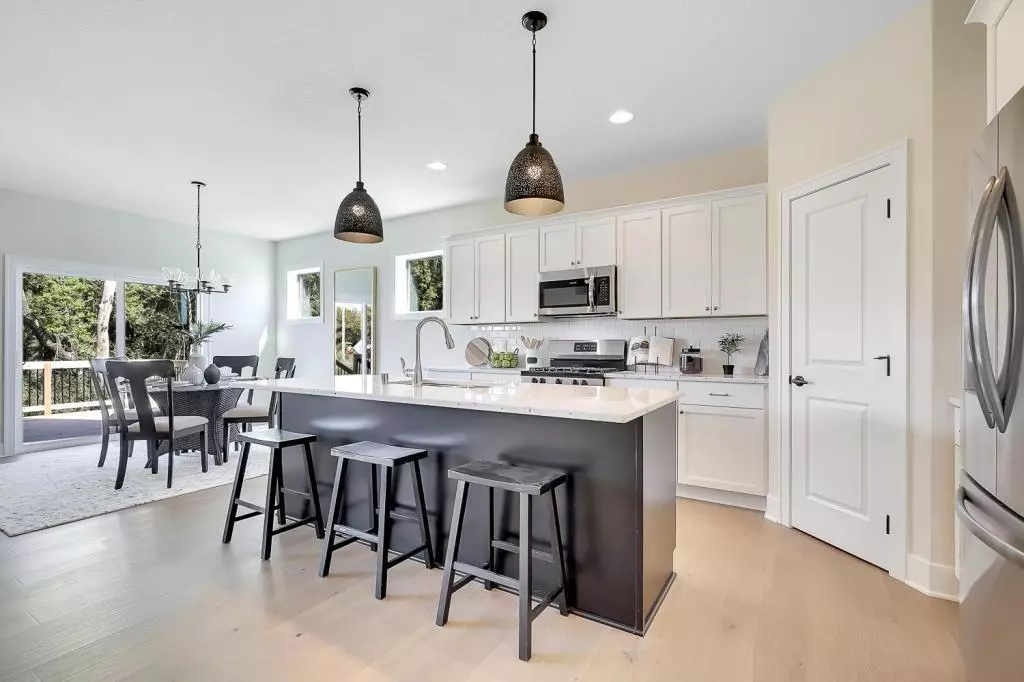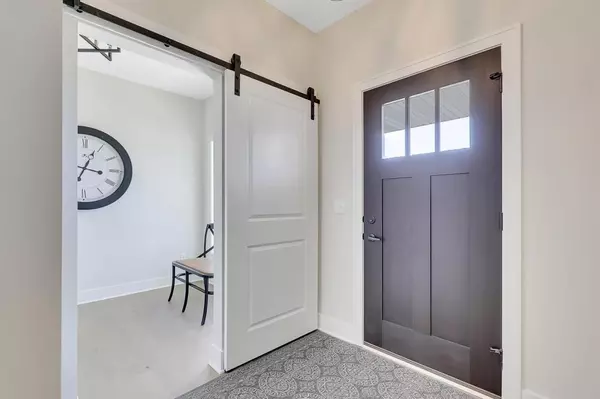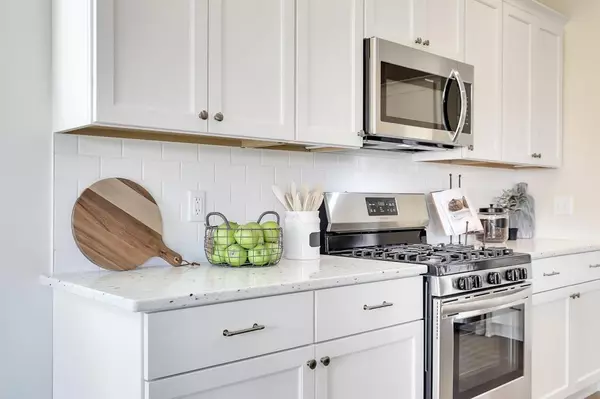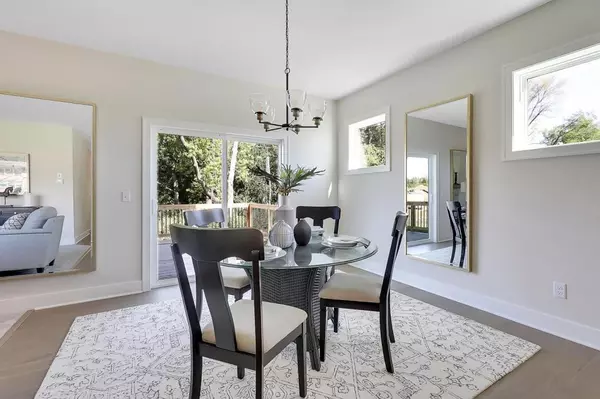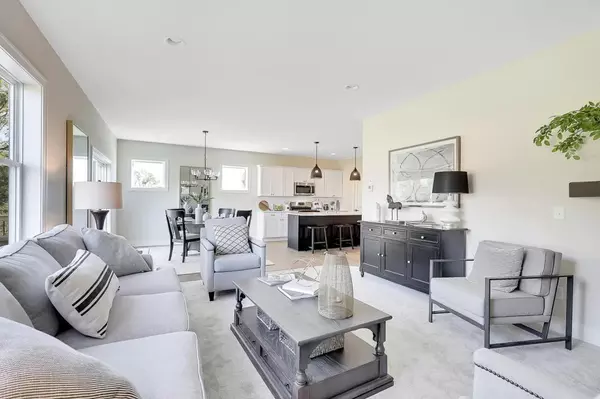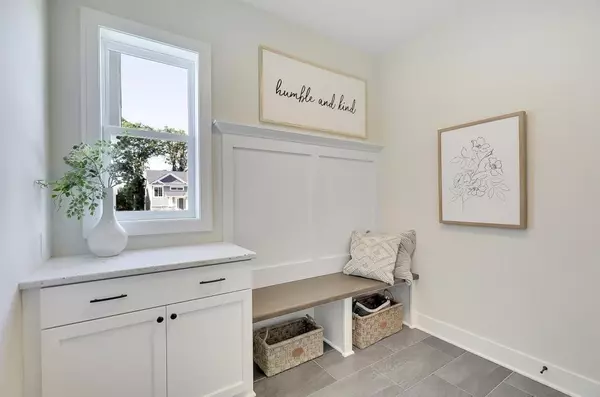
4 Beds
3 Baths
2,318 SqFt
4 Beds
3 Baths
2,318 SqFt
Key Details
Property Type Single Family Home
Listing Status Active
Purchase Type For Sale
Square Footage 2,318 sqft
Price per Sqft $279
Subdivision Dunmore Third Add
MLS Listing ID 6584962
Style (SF) Single Family
Bedrooms 4
Full Baths 1
Half Baths 1
Three Quarter Bath 1
Year Built 2024
Annual Tax Amount $1,122
Lot Size 7,405 Sqft
Acres 0.17
Lot Dimensions 60x121x60x121
Property Description
Location
State MN
County Dakota
Community Dunmore Third Add
Direction Hwy 3, West on 132nd St. to Caffrey Ave., left on Cadogan Way.
Rooms
Basement Poured Concrete, Unfinished
Interior
Heating Forced Air
Cooling Central
Fireplaces Type Gas Burning, Living Room
Fireplace Yes
Laundry Gas Dryer Hookup, Laundry Room, Sink, Upper Level, Washer Hookup
Exterior
Parking Features Attached Garage, Driveway - Asphalt, Garage Door Opener
Garage Spaces 3.0
Roof Type Asphalt Shingles
Accessibility None
Porch Front Porch
Total Parking Spaces 3
Building
Lot Description Irregular Lot
Builder Name PARAGON HOMES CORPORATION
Water City Water/Connected
Architectural Style (SF) Single Family
Others
Senior Community No
Tax ID 341840202030
Acceptable Financing Cash, Conventional, FHA, VA
Listing Terms Cash, Conventional, FHA, VA

"My job is to find and attract mastery-based agents to the office, protect the culture, and make sure everyone is happy! "

