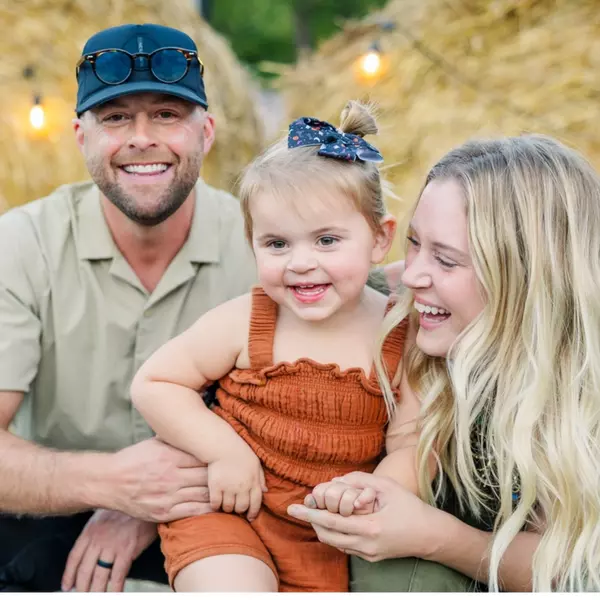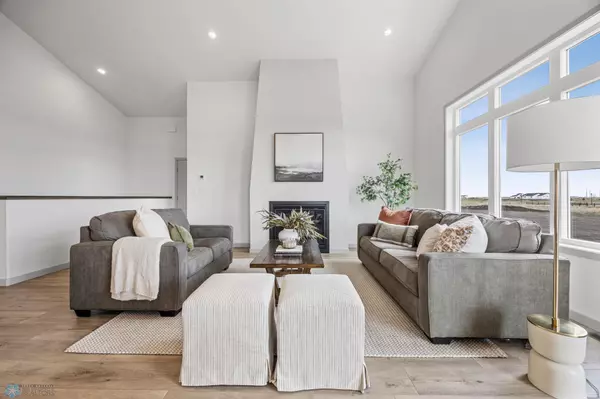
4 Beds
3 Baths
2,599 SqFt
4 Beds
3 Baths
2,599 SqFt
Key Details
Property Type Single Family Home
Listing Status Active
Purchase Type For Sale
Square Footage 2,599 sqft
Price per Sqft $211
Subdivision Cub Creek 2Nd Addition
MLS Listing ID 6657716
Style (SF) Single Family
Bedrooms 4
Full Baths 1
Three Quarter Bath 2
Year Built 2024
Annual Tax Amount $1,270
Acres 0.4
Lot Dimensions 70 x 310 x 41.15 x 310
Property Description
Location
State ND
County Cass
Community Cub Creek 2Nd Addition
Zoning Residential-Single Family
Direction .
Rooms
Basement 8 ft+ Pour, Drain Tiled, Egress Windows, Full, Poured Concrete, Storage Space, Sump Pump
Interior
Heating Forced Air
Cooling Central Air
Flooring 17229.0
Fireplaces Type Living Room
Fireplace Yes
Laundry Electric Dryer Hookup, Laundry Room, Main Level, Washer Hookup
Exterior
Parking Features Floor Drain, Garage Door Opener, Insulated Garage
Garage Spaces 3.0
Roof Type Age 8 Years or Less,Asphalt Shingles
Accessibility None
Porch Composite Decking, Covered, Front Porch, Porch
Total Parking Spaces 3
Building
Foundation 8 ft Pour
Builder Name DABBERT CUSTOM HOMES
Water City Water/Connected, Rural/Municipality
Architectural Style (SF) Single Family
Schools
High Schools Horace
Others
Senior Community No
Tax ID 15331000400000
Virtual Tour https://player.vimeo.com/video/1082884827?badge=0&autopause

"My job is to find and attract mastery-based agents to the office, protect the culture, and make sure everyone is happy! "






