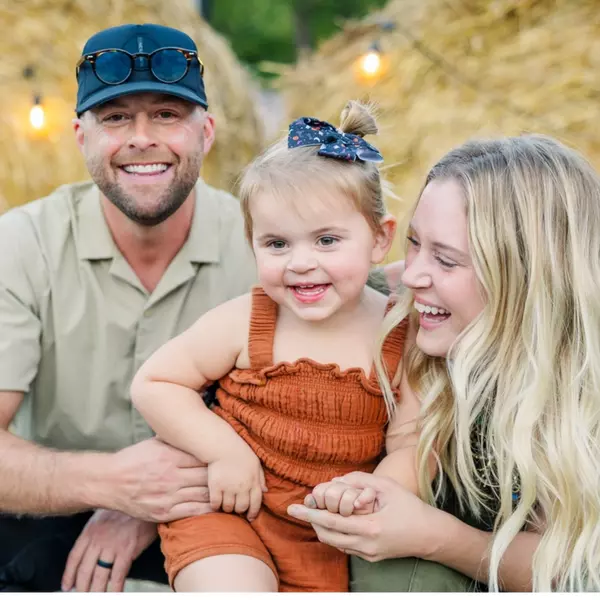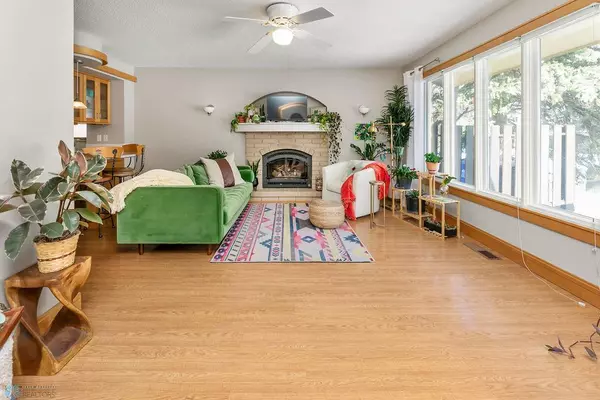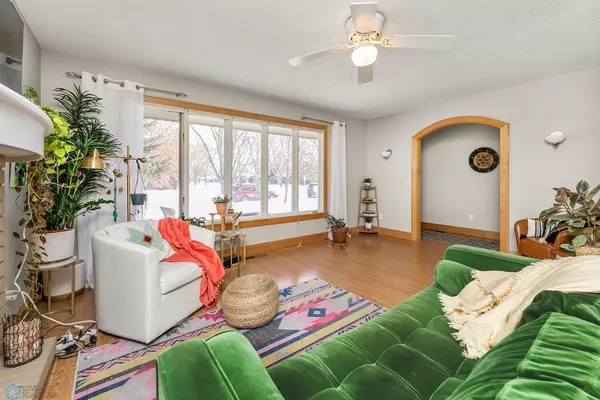
3 Beds
2 Baths
2,244 SqFt
3 Beds
2 Baths
2,244 SqFt
Open House
Wed Nov 19, 4:30pm - 6:00pm
Key Details
Property Type Single Family Home
Listing Status Active
Purchase Type For Sale
Square Footage 2,244 sqft
Price per Sqft $129
Subdivision Country Club Acres
MLS Listing ID 6657302
Style (TH) Side x Side
Bedrooms 3
Full Baths 1
Three Quarter Bath 1
HOA Fees $250/mo
Year Built 1972
Annual Tax Amount $2,297
Acres 1.1
Lot Dimensions 450 x 150
Property Description
Welcome to your dream condo in Fargo! This natural lit, 3 bedroom, end-unit condo is the perfect combination of style, comfort, and convenience. Step inside and be greeted with an open-concept, gorgeous wood work, large windows for natural light, and a cozy gas fireplace. The kitchen features maple cabinets with ample counter space.
The main floor bedroom boasts a walk-in closet and Hollywood bathroom with a shower. The spacious back entry, with a built-in office, is just steps away from your private, double garage.
Upstairs, are two bedrooms and a full bathroom. Space continues into the basement with a family room, a dry bar and utility room including laundry.
Enjoy 2 patio spaces; catch the morning sun have more privacy on the rear patio. Relax while the HOA takes care of the yard and snow work.
Don't miss your chance to experience this delightful condo - schedule a showing today!
New shingles 2022, New fireplace insert 2023. Sump pump connected across the 5 connected units and connected to back up generator.
Location
State ND
County Cass
Community Country Club Acres
Zoning Residential-Multi-Family
Direction From University Dr. S, East on 26th Ave S, Left on 9th St., Left onto W Country Club Drive S, Home will be on your left.
Rooms
Basement Poured Concrete
Interior
Heating Forced Air
Cooling Central Air
Flooring 47916.0
Fireplaces Type Gas Burning
Fireplace Yes
Laundry In Basement
Exterior
Garage Spaces 2.0
Roof Type Asphalt Shingles
Accessibility None
Porch Enclosed, Patio
Total Parking Spaces 2
Building
Foundation 8 ft Pour
Water City Water/Connected
Architectural Style (TH) Side x Side
Structure Type Concrete,Frame
Others
HOA Fee Include Building Exterior,Hazard Insurance,Lawn Care,Outside Maintenance,Snow Removal
Senior Community No
Tax ID 01050100111000
Acceptable Financing Cash, Conventional, FHA
Listing Terms Cash, Conventional, FHA

"My job is to find and attract mastery-based agents to the office, protect the culture, and make sure everyone is happy! "






