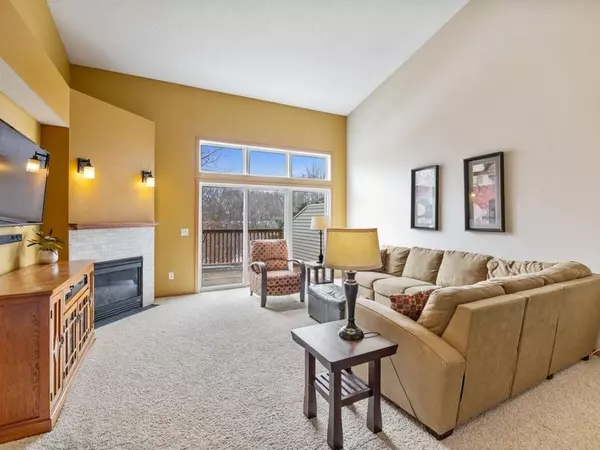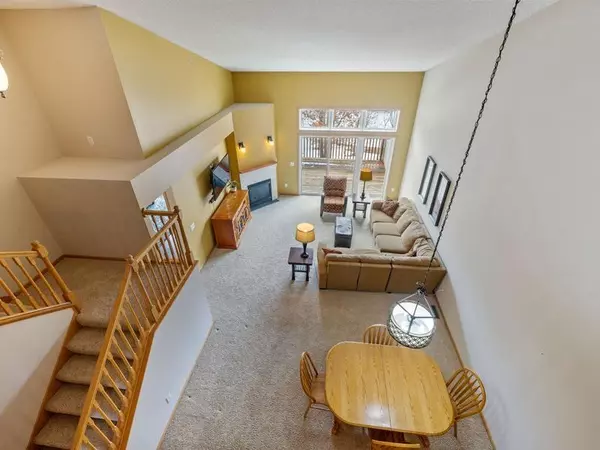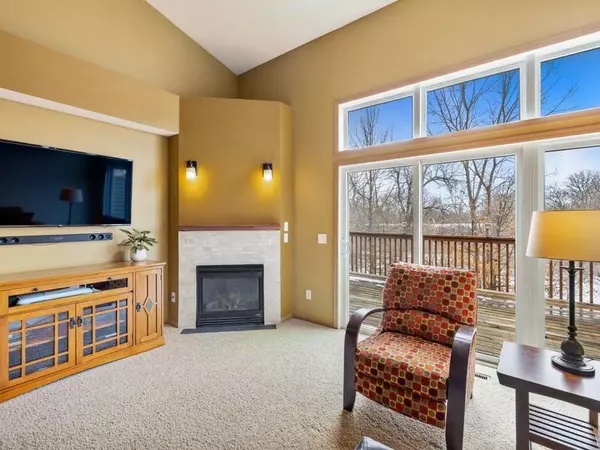$379,900
$389,900
2.6%For more information regarding the value of a property, please contact us for a free consultation.
3 Beds
3 Baths
2,242 SqFt
SOLD DATE : 06/15/2023
Key Details
Sold Price $379,900
Property Type Single Family Home
Listing Status Sold
Purchase Type For Sale
Square Footage 2,242 sqft
Price per Sqft $169
Subdivision Meadows Of Bloomfield
MLS Listing ID 6351365
Sold Date 06/15/23
Style (TH) Side x Side
Bedrooms 3
Full Baths 2
Half Baths 1
HOA Fees $395
Year Built 2005
Annual Tax Amount $3,778
Property Description
Impressive 3 BR, 3 BA 2 story townhome with an unfinished walkout basement! Located on a cul-de-sac! Great room style floor plan with 12 ft ceilings and a loft. Kitchen has an abundance of cabinets, ceramic backsplash and breakfast bar. Living room boasts a corner gas fireplace, sliding door with transom window that opens up to a private 12x18 deck. Primary bedroom on the main level with a 12 ft ceiling, decorative ledge, new flooring, private primary bath with dual vanity, separate shower, soaking tub and a huge walk-in closet with organizer. Loft has 2 bedrooms, full bath and den/media room. Unfinished basement with walkout to a patio, rough-in bath and floor trusses for easy finishing for instant equity!
Location
State MN
County Dakota
Community Meadows Of Bloomfield
Direction Roberts Trail to Connemara Tr East to Autumn Path. West to Autumnwood Ct. South to home
Rooms
Basement Daylight/Lookout Windows, Poured Concrete, Unfinished, Walkout
Interior
Heating Forced Air
Cooling Central
Fireplaces Type Gas Burning
Fireplace Yes
Laundry Main Level
Exterior
Parking Features Attached Garage, Driveway - Asphalt, Garage Door Opener
Garage Spaces 2.0
Roof Type Age 8 Years or Less
Accessibility None
Porch Deck
Total Parking Spaces 2
Building
Water City Water/Connected
Architectural Style (TH) Side x Side
Structure Type Concrete
Others
HOA Fee Include Cable TV,Hazard Insurance,Lawn Care,Outside Maintenance,Professional Mgmt,Sanitation
Senior Community No
Tax ID 344830021402
Acceptable Financing Cash, Conventional, FHA, VA
Listing Terms Cash, Conventional, FHA, VA
Read Less Info
Want to know what your home might be worth? Contact us for a FREE valuation!

Our team is ready to help you sell your home for the highest possible price ASAP
"My job is to find and attract mastery-based agents to the office, protect the culture, and make sure everyone is happy! "






