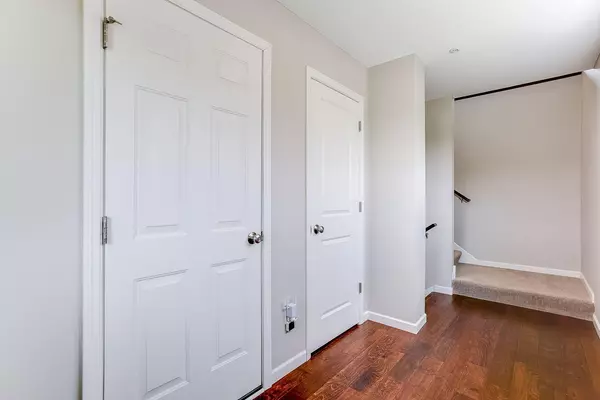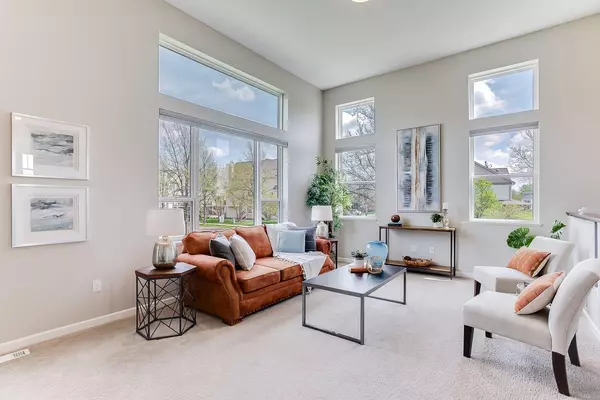$380,000
$375,000
1.3%For more information regarding the value of a property, please contact us for a free consultation.
3 Beds
3 Baths
2,428 SqFt
SOLD DATE : 07/28/2023
Key Details
Sold Price $380,000
Property Type Single Family Home
Listing Status Sold
Purchase Type For Sale
Square Footage 2,428 sqft
Price per Sqft $156
Subdivision Harmony Parkview
MLS Listing ID 6363069
Sold Date 07/28/23
Style (TH) Side x Side
Bedrooms 3
Full Baths 1
Three Quarter Bath 2
HOA Fees $260
Year Built 2018
Annual Tax Amount $3,718
Lot Size 1,742 Sqft
Acres 0.04
Lot Dimensions 33 X 62
Property Description
This like new, end unit townhome is situated nicely on a corner lot in Harmony Village & surrounded by green spaces. Covered front entrance & large foyer/mud room welcome you. Incredible open sunny layout, spacious 2 story great room & tons of windows! Modern kitchen has white cabinets with soft close/grant CT's/center island/stainless appliances/recessed lighting & pantry. Hand-scraped wood floors in Kit/dining. Elevated deck off great room overlooks beautiful grounds. Upper level has awesome owners suite overlooking green space, huge WI closet & 3/4 bath with double sinks. Nice sized 2nd BR, full bath, laundry rm & desk nook complete 2nd level. Lower level has fam room with lookout windows, 3rd bedroom (currently used as office) & 3/4 bath. Only 5 years old with meticulous owner...just move right in! Only a few steps to countless activities...outdoor pool, clubhouse, fitness center, beautiful park & disc golf. 24 X 20 gar with storage. Come check it out!
Location
State MN
County Dakota
Community Harmony Parkview
Direction Hwy 3 to Connemara Tr East to Brockway Ave. left to Bronze Pkwy, left to first right, and another first right.
Rooms
Basement Concrete Block, Daylight/Lookout Windows, Finished (Livable)
Interior
Heating Forced Air
Cooling Central
Fireplace No
Laundry Laundry Room, Upper Level
Exterior
Parking Features Guest Parking, Attached Garage, Garage Door Opener
Garage Spaces 2.0
Accessibility None
Porch Composite Decking, Deck
Total Parking Spaces 2
Building
Water City Water/Connected
Architectural Style (TH) Side x Side
Others
HOA Fee Include Building Exterior,Hazard Insurance,Lawn Care,Outside Maintenance,Professional Mgmt,Recreation Facility,Shared Amenities,Snow Removal
Senior Community No
Tax ID 343208501220
Read Less Info
Want to know what your home might be worth? Contact us for a FREE valuation!

Our team is ready to help you sell your home for the highest possible price ASAP
"My job is to find and attract mastery-based agents to the office, protect the culture, and make sure everyone is happy! "






