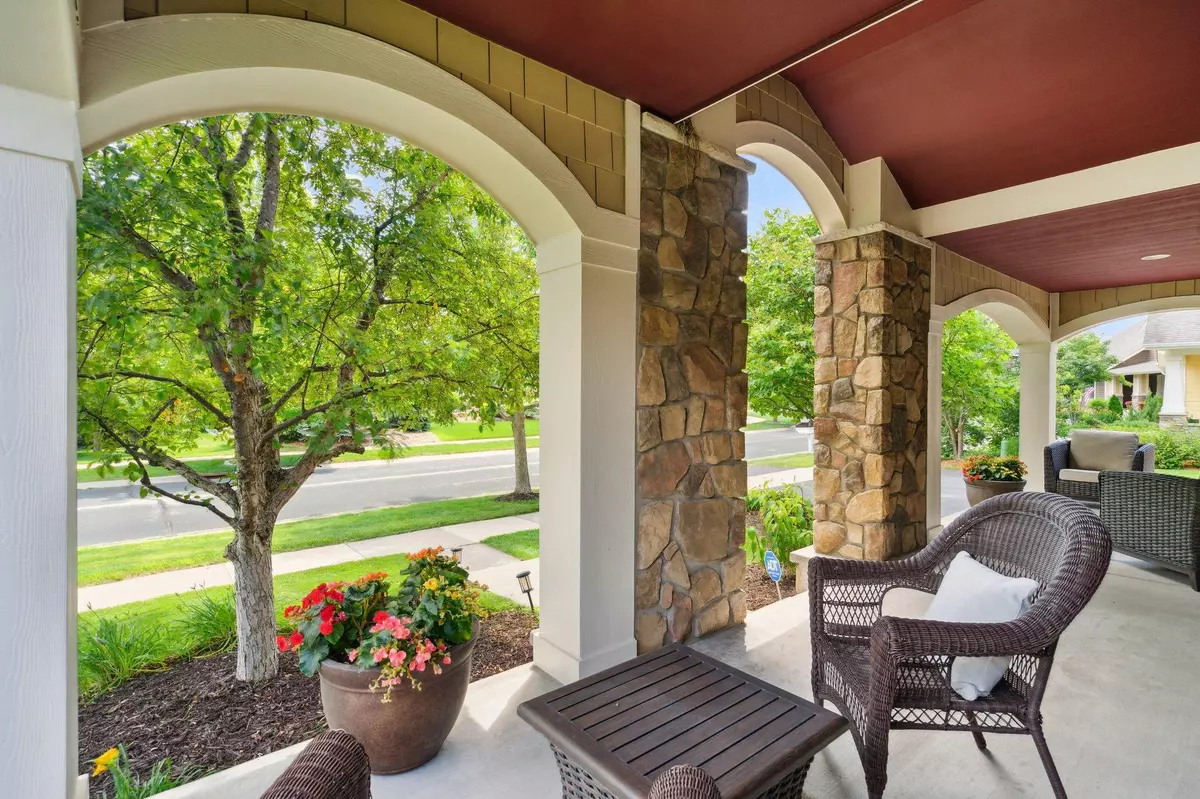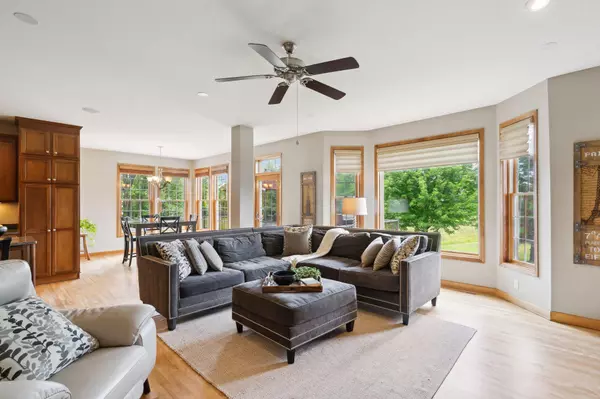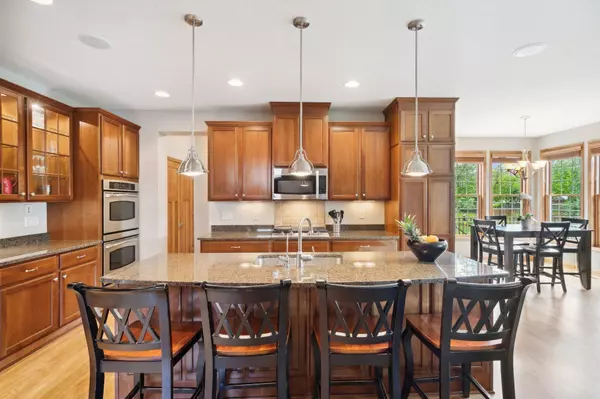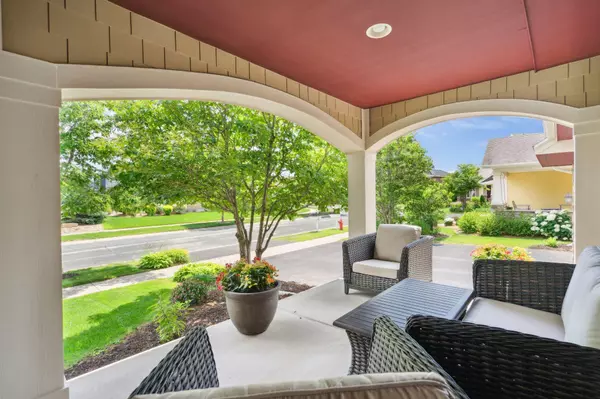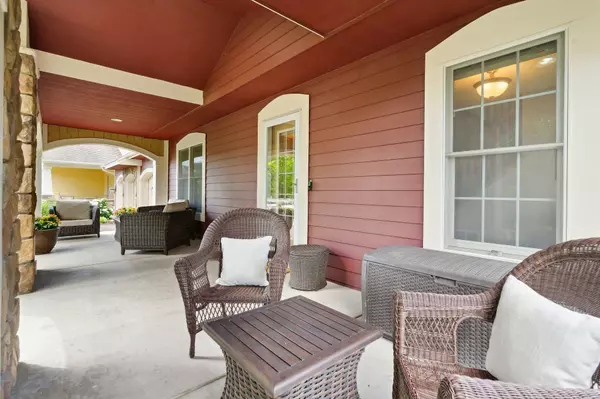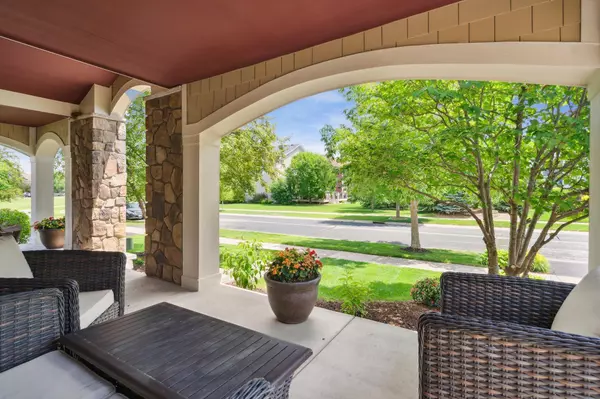$650,000
$675,000
3.7%For more information regarding the value of a property, please contact us for a free consultation.
4 Beds
4 Baths
4,068 SqFt
SOLD DATE : 04/05/2024
Key Details
Sold Price $650,000
Property Type Single Family Home
Listing Status Sold
Purchase Type For Sale
Square Footage 4,068 sqft
Price per Sqft $159
MLS Listing ID 6386766
Sold Date 04/05/24
Style (SF) Single Family
Bedrooms 4
Full Baths 2
Half Baths 1
Three Quarter Bath 1
HOA Fees $228
Year Built 2006
Annual Tax Amount $5,886
Lot Size 9,583 Sqft
Acres 0.22
Lot Dimensions 75x130x75x130
Property Description
Absolutely STUNNING!!! This picturesque two-story craftsman-style home located w/in the high-demand Evermoor/Glendalough neighborhood is move-in ready for you! Freshly painted exterior, a welcoming front porch & beautiful landscaping are just the beginning! Main floor entertaining spaces with gourmet kitchen open to the informal DR & LR with gas FP - head outside to enjoy the peaceful backyard with maint free deck! The main floor also boasts a formal dining room, office and reading nook. UL has 4 spacious bedrooms and laundry. Don't miss the LL - completely finished to perfection - entertain your guests with a space that's equipped for fun and functionality! Kitchen/wet bar with a giant/granite table that's open to the family room (& 2nd gas FP) -- also a bonus room for workouts, hobbies or set up as a theatre. NOTHING has been missed or overlooked! NEW roof (2022)!! Just steps away from the neighborhood gazebo, pool & park/green space!! Award winning Dist #196!!!
Location
State MN
County Dakota
Direction From Connemara Trail, North on Coachford Ave and left on Coachford Way.
Rooms
Basement Daylight/Lookout Windows, Drain Tiled, Finished (Livable), Poured Concrete
Interior
Heating Forced Air
Cooling Central
Fireplaces Type Family Room, Gas Burning, Living Room
Fireplace Yes
Laundry Laundry Room, Upper Level
Exterior
Parking Features Attached Garage, Driveway - Asphalt
Garage Spaces 3.0
Roof Type Asphalt Shingles,Pitched
Accessibility None
Porch Composite Decking, Covered, Deck, Front Porch, Patio, Porch
Total Parking Spaces 3
Building
Lot Description Public Transit (w/in 6 blks), Tree Coverage - Medium
Water City Water/Connected
Architectural Style (SF) Single Family
Structure Type Concrete,Frame
Others
HOA Fee Include Professional Mgmt,Shared Amenities
Senior Community No
Tax ID 342514503060
Read Less Info
Want to know what your home might be worth? Contact us for a FREE valuation!

Our team is ready to help you sell your home for the highest possible price ASAP
"My job is to find and attract mastery-based agents to the office, protect the culture, and make sure everyone is happy! "

