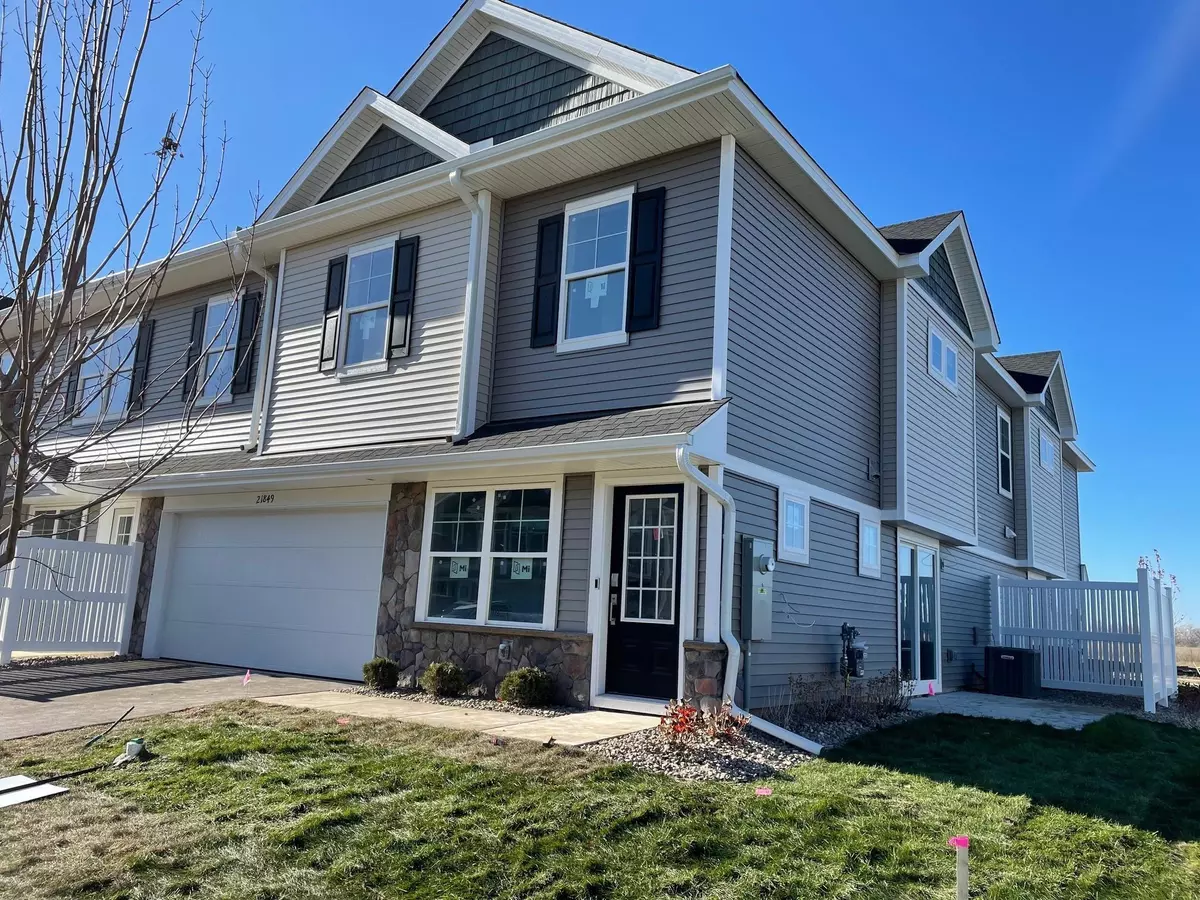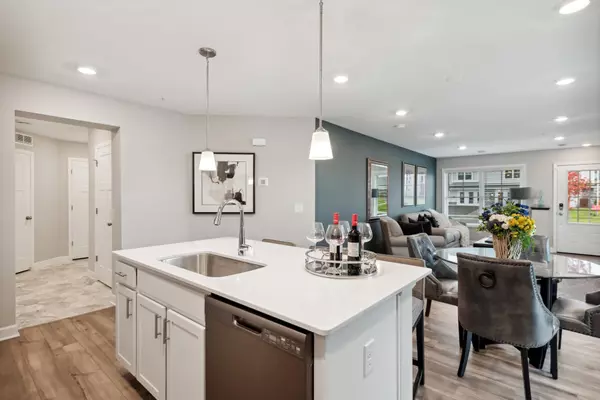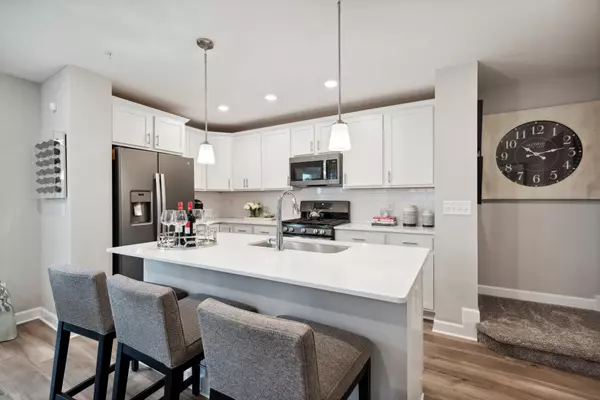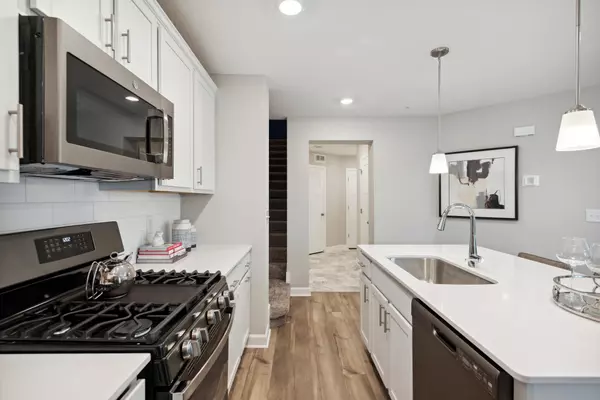$339,900
$374,910
9.3%For more information regarding the value of a property, please contact us for a free consultation.
3 Beds
3 Baths
1,792 SqFt
SOLD DATE : 03/13/2024
Key Details
Sold Price $339,900
Property Type Single Family Home
Listing Status Sold
Purchase Type For Sale
Square Footage 1,792 sqft
Price per Sqft $189
Subdivision Highlands Of Amber Fields By Lennar
MLS Listing ID 6502186
Sold Date 03/13/24
Style (TH) Quad/4 Corners
Bedrooms 3
Full Baths 1
Half Baths 1
Three Quarter Bath 1
HOA Fees $238
Year Built 2024
Annual Tax Amount $204
Lot Size 1,742 Sqft
Acres 0.04
Lot Dimensions COMMON
Property Description
CORNER TOWNHOME! Enjoy the many benefits of a new construction home. Recently completed with & move-in-ready! Lennar's "Colonial Manor" Collection-Franklin Floorplan. Two-stories with large windows on the front & side walls. Open main level layout flowing from family room to dining area to kitchen. A designer-styled kitchen with white cabinetry, quartz countertops, stainless steel appliances, gas stove, center island, deep sink & backsplash. The upper level features three bedrooms plus a loft for additional gathering space or home office/study. Also, two bathrooms up and laundry closet. Extra-large owner's suite with walk-in closet. Private owner's bath with 5-ft. walk-in shower & double-sink vanity. Side patio and front & side yards. Built to be move-in-ready complete with window blinds, washer/dryer, water softener and "smart" home features. Two-car garage. New Construction Warranties.
Location
State MN
County Dakota
Community Highlands Of Amber Fields By Lennar
Direction East on CR 42, right/south on Akron Ave. at DCTC, first right onto 148th St. W., left into the community – Highlands of Amber Fields.
Rooms
Basement Slab
Interior
Heating Forced Air
Cooling Central
Fireplace No
Laundry Laundry Closet, Upper Level
Exterior
Parking Features Guest Parking, Driveway - Asphalt, Tuckunder Garage
Garage Spaces 2.0
Roof Type Age 8 Years or Less
Accessibility No Stairs External
Porch Patio
Total Parking Spaces 2
Building
Lot Description Sod Included in Price, Tree Coverage - Light
Builder Name LENNAR
Water City Water/Connected
Architectural Style (TH) Quad/4 Corners
Structure Type Frame
Others
HOA Fee Include Building Exterior,Hazard Insurance,Lawn Care,Outside Maintenance,Professional Mgmt,Sanitation,Snow Removal
Senior Community No
Tax ID 341125203040
Acceptable Financing Cash, Conventional, FHA, VA
Listing Terms Cash, Conventional, FHA, VA
Read Less Info
Want to know what your home might be worth? Contact us for a FREE valuation!

Our team is ready to help you sell your home for the highest possible price ASAP
"My job is to find and attract mastery-based agents to the office, protect the culture, and make sure everyone is happy! "






