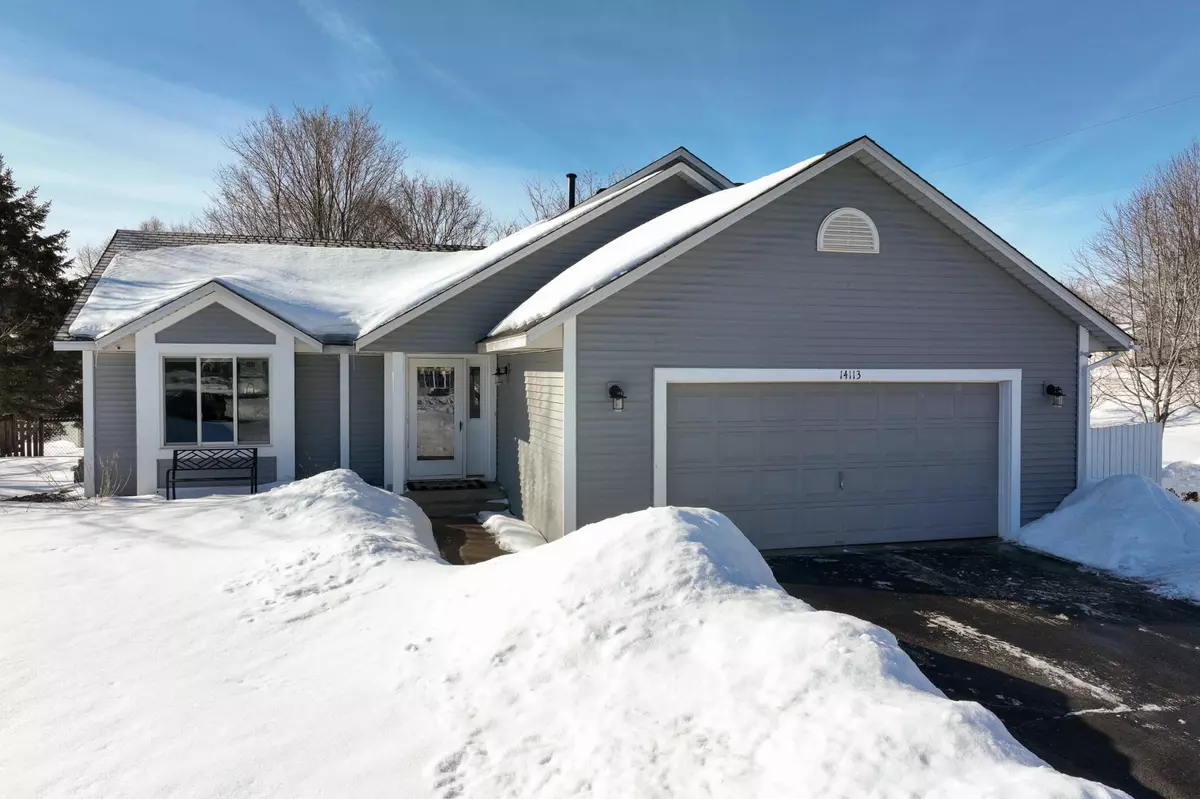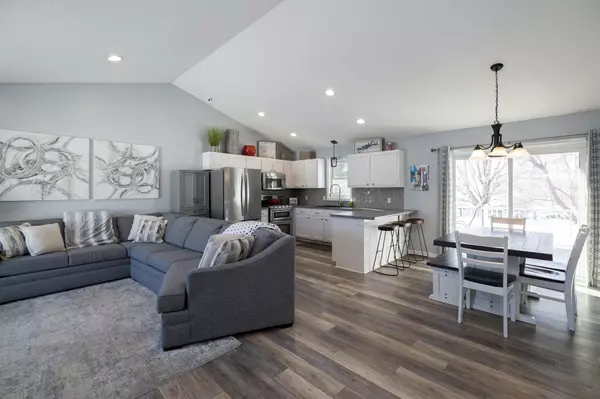$420,000
$419,000
0.2%For more information regarding the value of a property, please contact us for a free consultation.
3 Beds
2 Baths
1,807 SqFt
SOLD DATE : 04/10/2023
Key Details
Sold Price $420,000
Property Type Single Family Home
Listing Status Sold
Purchase Type For Sale
Square Footage 1,807 sqft
Price per Sqft $232
Subdivision Country Hills 1St Add
MLS Listing ID 6337531
Sold Date 04/10/23
Style (SF) Single Family
Bedrooms 3
Full Baths 2
HOA Fees $50
Year Built 1988
Annual Tax Amount $3,234
Lot Size 0.390 Acres
Acres 0.39
Lot Dimensions Irregular
Property Description
Fantastic, updated home on a Cul-de-sac with .4 Acre Fenced Yard! Gorgeous Great Room design features Living Room with luxury vinyl flooring (LVT), recessed lighting, vaulted ceiling and large front facing window! Adjacent dining room includes matching floors, vaulted ceiling and sliding glass door walkout. Stunning Chef's Kitchen features white cabinetry, composite sink, C. tile backsplash, SS appliances including dual oven, microwave and French Door Refrigerator. Primary bedroom offers walk-thru to full bath, vanity counter and spacious walk-in closet. Two extra Bedrms on the upper level have ample closet space and large windows. Family Room on the lower level has Sliding Door walk-out, extra window, plus beautiful brick front fireplace. Luxury bath with large soaking tub, tile surround and heated floors. Nice storage space. Huge fully fenced yard, flat and perfect for kids, pets or garden. Enjoy the outdoors on the updated Composite Deck or Brick Paver Patio! New Roof. See it today!
Location
State MN
County Dakota
Community Country Hills 1St Add
Direction Diamond Path to Connemara Trl - East to Delta - South to Delta Ct. to home.
Rooms
Basement Daylight/Lookout Windows, Drain Tiled, Finished (Livable), Full, Walkout
Interior
Heating Forced Air
Cooling Central
Fireplaces Type Family Room, Wood Burning
Fireplace Yes
Laundry Lower Level
Exterior
Parking Features Attached Garage, Driveway - Asphalt, Garage Door Opener
Garage Spaces 2.0
Roof Type Asphalt Shingles,Pitched
Accessibility None
Porch Deck, Patio
Total Parking Spaces 2
Building
Lot Description Irregular Lot
Water City Water/Connected
Architectural Style (SF) Single Family
Others
HOA Fee Include Other
Senior Community No
Tax ID 341830001110
Acceptable Financing Cash, Conventional, FHA, VA
Listing Terms Cash, Conventional, FHA, VA
Read Less Info
Want to know what your home might be worth? Contact us for a FREE valuation!

Our team is ready to help you sell your home for the highest possible price ASAP
"My job is to find and attract mastery-based agents to the office, protect the culture, and make sure everyone is happy! "






