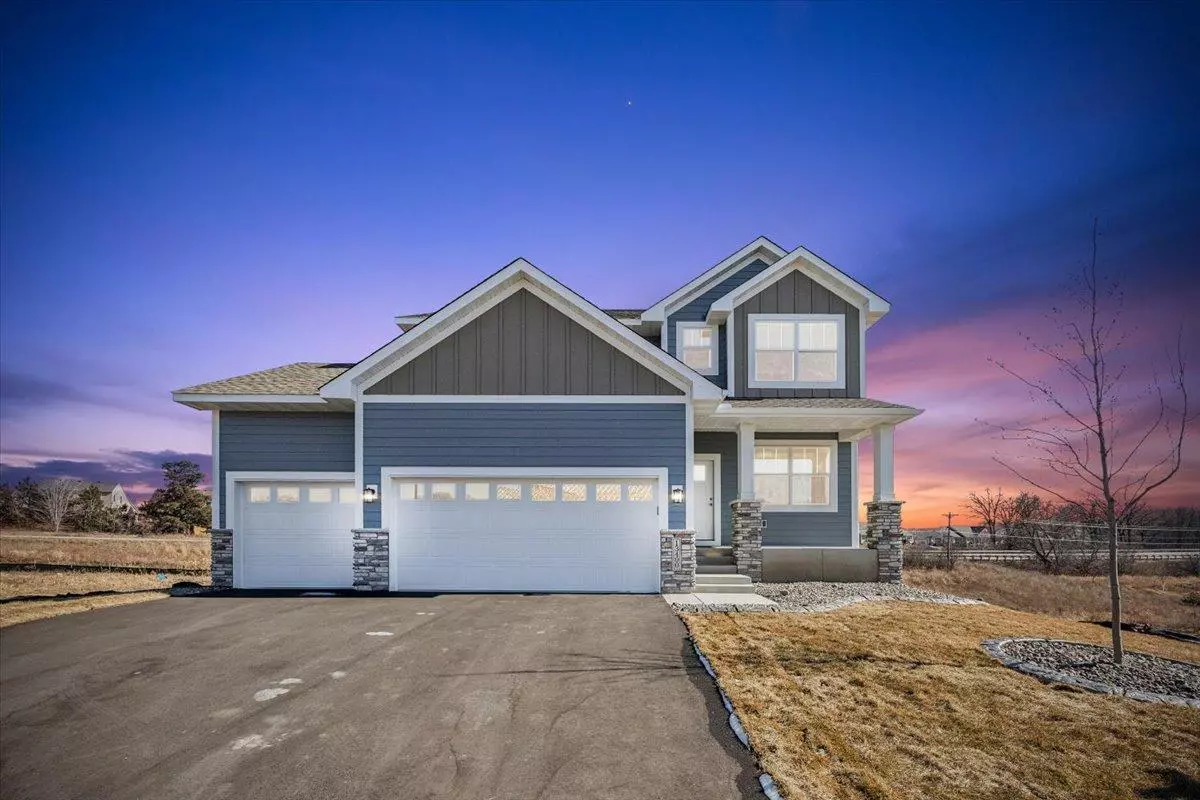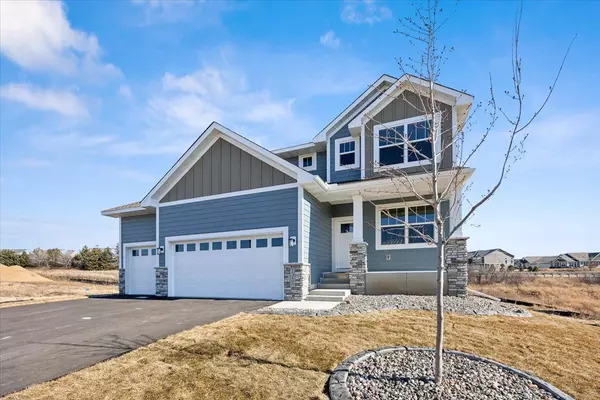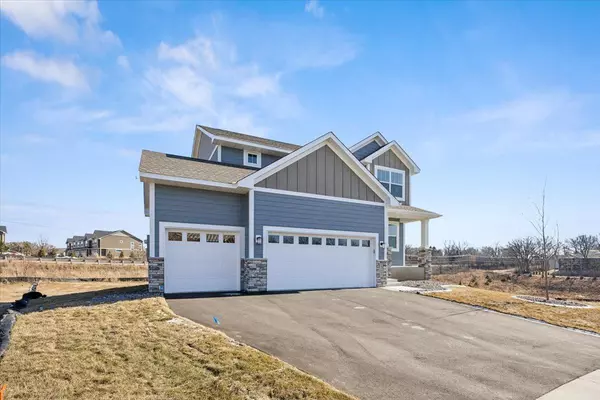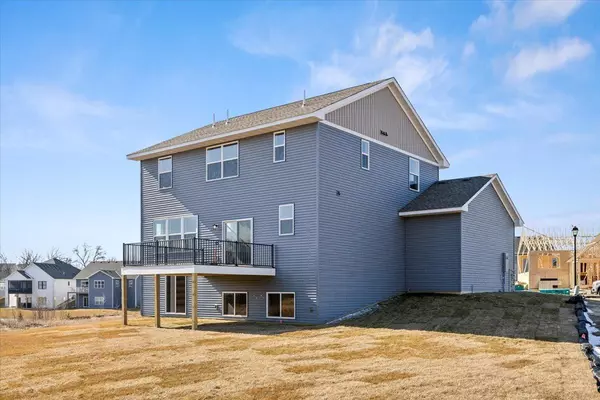$624,822
$624,822
For more information regarding the value of a property, please contact us for a free consultation.
4 Beds
3 Baths
3,331 SqFt
SOLD DATE : 04/19/2024
Key Details
Sold Price $624,822
Property Type Single Family Home
Listing Status Sold
Purchase Type For Sale
Square Footage 3,331 sqft
Price per Sqft $187
Subdivision Dunmore Third Add
MLS Listing ID 6498049
Sold Date 04/19/24
Style (SF) Single Family
Bedrooms 4
Full Baths 2
Half Baths 1
Year Built 2023
Annual Tax Amount $516
Lot Size 0.340 Acres
Acres 0.34
Lot Dimensions 49x202x147x141
Property Description
PARADE of homes MODEL #85! Fabulous and hard to find new construction in the perfect location in Dunmore of Rosemount! Centrally located on the West side of County Rd 3, it's close to top-rated District 196 schools: Red Pine Elementary, Rosemount Middle & Rosemount Highschool plus all the shopping and entertainment around. This 2-story lookout model is a stunning example of this local custom builder's top QUALITY construction and incredible floorplans featuring: HUGE mudroom + private half bath off the garage. Well-appointed kitchen: corner pantry, center island & two-tone custom cabinets, granite, wall oven & all the goodies a true chef or entertained needs. Large low maint. deck! 4 bedrooms + laundry upstairs with a private owner's suite that is a MUST SEE - Vaulted ceilings, big windows, dual sink vanity, walk-in shower & ENORMOUS walk-in closet. Our homes are well-built, custom designed and handcrafted & energy efficient! Ask about remaining lots, floorplans & PARADE INCENTIVES!
Location
State MN
County Dakota
Community Dunmore Third Add
Direction S Robert Trail to 132nd St W. West to Caffrey Ave. South to Cadogan Way. East to home on left.
Rooms
Basement Daylight/Lookout Windows, Drain Tiled, Egress Windows, Full, Unfinished
Interior
Heating Forced Air
Cooling Central
Fireplaces Type Electric
Fireplace Yes
Laundry Upper Level
Exterior
Parking Features Attached Garage, Driveway - Asphalt, Garage Door Opener
Garage Spaces 3.0
Accessibility None
Porch Composite Decking, Deck
Total Parking Spaces 3
Building
Builder Name BELLEPAR HOMES LLC
Water City Water/Connected
Architectural Style (SF) Single Family
Others
Senior Community No
Tax ID 341840202070
Acceptable Financing Cash, Contract for Deed, FHA, MHFA/WHEDA, Other, Special Funding, Trade, VA
Listing Terms Cash, Contract for Deed, FHA, MHFA/WHEDA, Other, Special Funding, Trade, VA
Read Less Info
Want to know what your home might be worth? Contact us for a FREE valuation!

Our team is ready to help you sell your home for the highest possible price ASAP
"My job is to find and attract mastery-based agents to the office, protect the culture, and make sure everyone is happy! "






