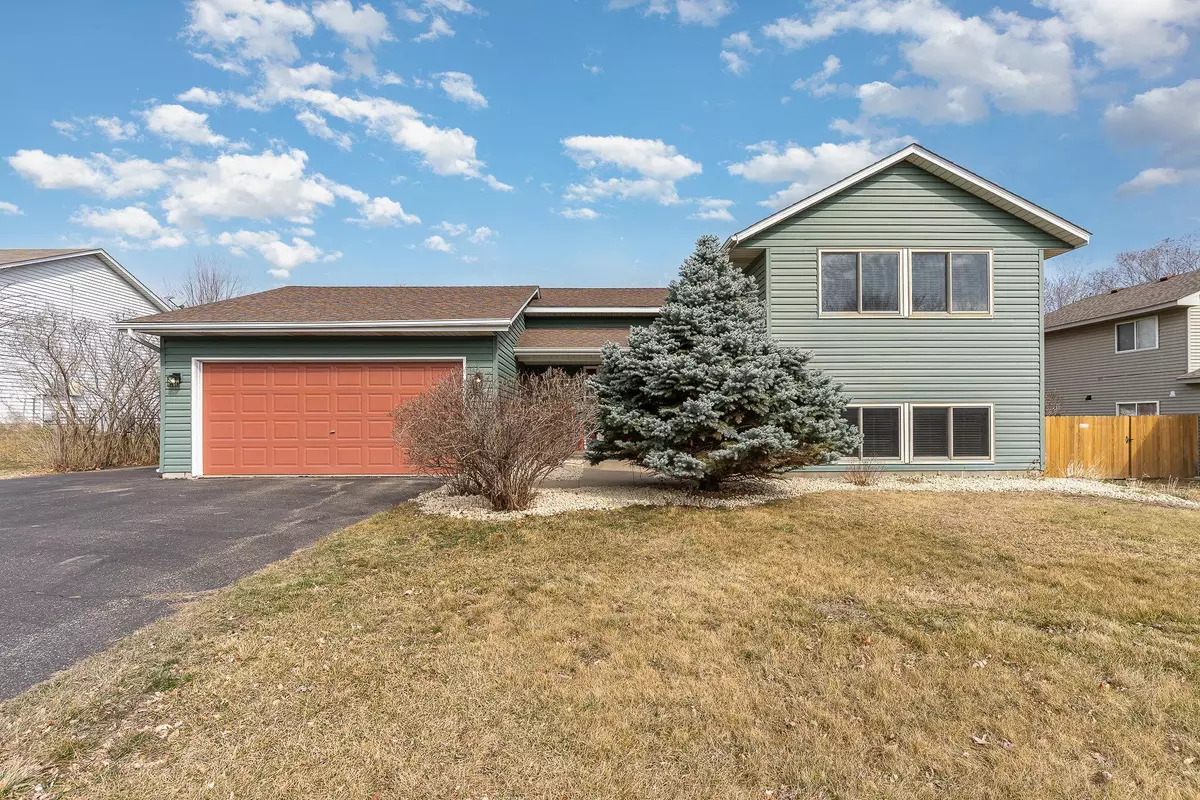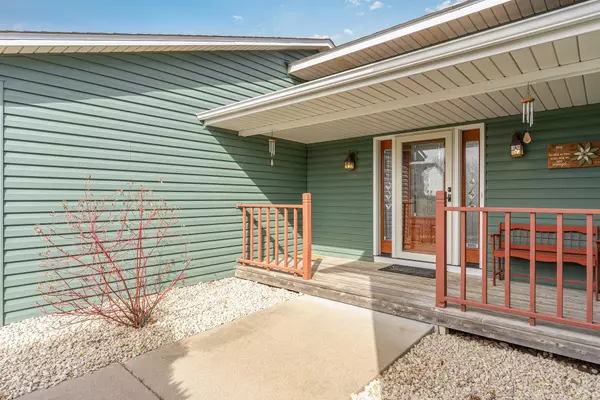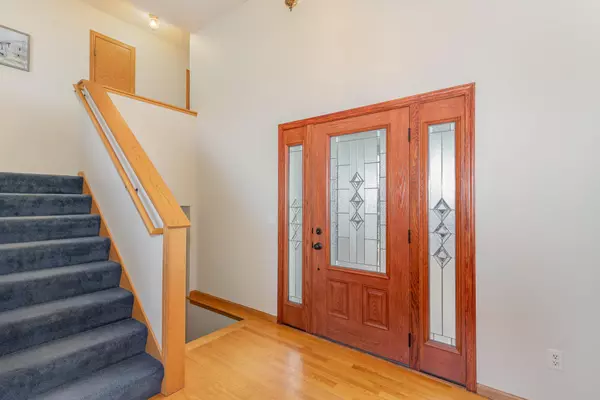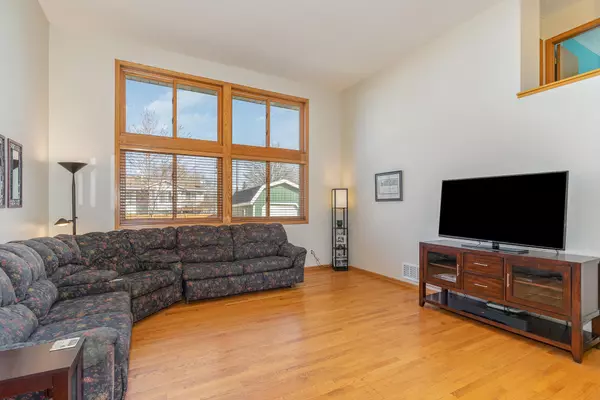$407,650
$399,000
2.2%For more information regarding the value of a property, please contact us for a free consultation.
3 Beds
2 Baths
1,786 SqFt
SOLD DATE : 04/25/2024
Key Details
Sold Price $407,650
Property Type Single Family Home
Listing Status Sold
Purchase Type For Sale
Square Footage 1,786 sqft
Price per Sqft $228
Subdivision Olearys Hills 8Th Add
MLS Listing ID 6488195
Sold Date 04/25/24
Style (SF) Single Family
Bedrooms 3
Full Baths 1
Three Quarter Bath 1
Year Built 1997
Annual Tax Amount $3,400
Lot Size 10,890 Sqft
Acres 0.25
Lot Dimensions 135x80
Property Description
Welcome home to this exceptionally well cared for property with three level living, Anderson windows and doors. Open floor plan with 12ft ceilings in Great Room. Property has three bedrooms on one level. Lower level has a family room and 3/4 bath. Kitchen has been recently renovated with granite counters and custom built cabinetry. Upper level bath was renovated at the same time. Walk out to fenced back yard, enclosed Gazebo with hot tub. Property has a large shed for extra storage.
Entrance is very attractive with farmers porch concept. Close to shopping, schools and parks.
Professionally measured. Buyers and Buyer Agents to verify all measurements deemed accurate but not guaranteed. Buyer Agents see supplements for possible street assessment.
Bar in lower level excluded.
Location
State MN
County Dakota
Community Olearys Hills 8Th Add
Direction 150th St W to right on Shannon Parkway. Left on 153rd St W to right on Claret Ave W to left on 154th St W. Property is third house on the left.
Rooms
Basement Concrete Block, Daylight/Lookout Windows, Partial Finished, Storage Space
Interior
Heating Forced Air
Cooling Central
Fireplace No
Laundry Gas Dryer Hookup, In Basement, Lower Level, Sink, Washer Hookup
Exterior
Exterior Feature Gazebo, Hot Tub, Storage Shed
Parking Features Attached Garage, Garage Door Opener, More Parking Onsite for Fee
Garage Spaces 2.0
Roof Type Age Over 8 Years,Asphalt Shingles
Accessibility None
Porch Front Porch, Patio
Total Parking Spaces 2
Building
Lot Description Tree Coverage - Light
Water City Water - In Street, City Water/Connected
Architectural Style (SF) Single Family
Structure Type Block
Others
Senior Community No
Tax ID 345410701030
Acceptable Financing Cash, Conventional, FHA, VA
Listing Terms Cash, Conventional, FHA, VA
Read Less Info
Want to know what your home might be worth? Contact us for a FREE valuation!

Our team is ready to help you sell your home for the highest possible price ASAP
"My job is to find and attract mastery-based agents to the office, protect the culture, and make sure everyone is happy! "






