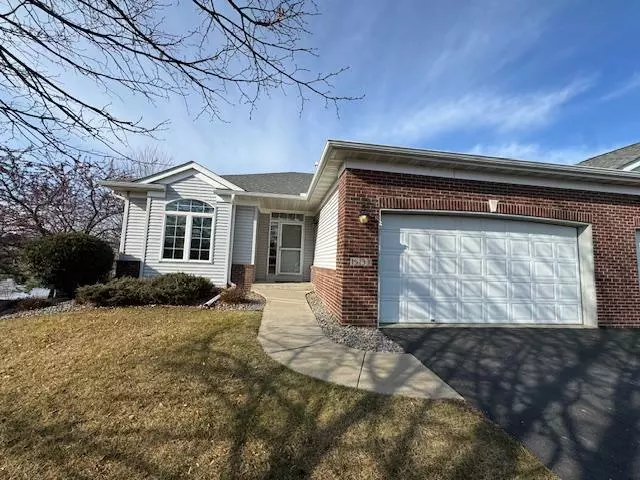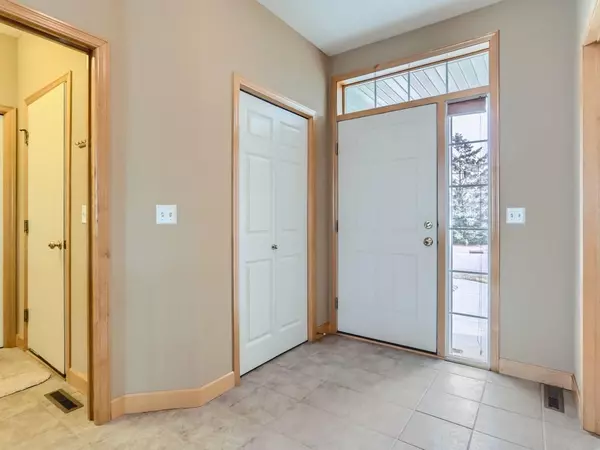$410,000
$430,000
4.7%For more information regarding the value of a property, please contact us for a free consultation.
2 Beds
3 Baths
2,442 SqFt
SOLD DATE : 04/30/2024
Key Details
Sold Price $410,000
Property Type Single Family Home
Listing Status Sold
Purchase Type For Sale
Square Footage 2,442 sqft
Price per Sqft $167
Subdivision Wensmann 12Th Add
MLS Listing ID 6489268
Sold Date 04/30/24
Style (TH) Side x Side
Bedrooms 2
Full Baths 2
Half Baths 1
HOA Fees $315
Year Built 2000
Annual Tax Amount $4,142
Lot Size 3,049 Sqft
Acres 0.07
Property Description
Main level living! This home has its primary bedroom/bathroom along with walk-in closet on the main level. The four-season porch has incredible views of the oversized pond in the back. The cozy living room includes built-ins on each side of the gas fireplace along with vaulted ceilings and offers plenty of natural light. Hardwood flooring throughout kitchen/dining area/living room and office. The basement is fully finished with large family room and built-ins all around the gas fireplace. The basement also includes a bedroom and full bathroom along with a murphy bed in the family room. Plenty of storage space along with a work space in the basement. The office on the main level offers plenty of natural light as well. This home is close to shops and restaurants. Don't wait on this one!
Location
State MN
County Dakota
Community Wensmann 12Th Add
Direction Turn south on Shannon Pkwy. Turn east on 151st. Turn south on Crestone Circle.
Rooms
Basement Daylight/Lookout Windows, Drain Tiled, Egress Windows, Finished (Livable), Full, Walkout
Interior
Heating Forced Air
Cooling Central
Fireplaces Type Electric, Family Room, Living Room
Fireplace Yes
Laundry Laundry Room
Exterior
Parking Features Attached Garage
Garage Spaces 2.0
Roof Type Age 8 Years or Less
Accessibility None
Porch Deck, Rear Porch
Total Parking Spaces 2
Building
Water City Water/Connected
Architectural Style (TH) Side x Side
Others
HOA Fee Include Building Exterior,Lawn Care,Outside Maintenance,Sanitation,Snow Removal
Senior Community No
Tax ID 348361101260
Acceptable Financing Cash, Conventional, FHA, VA
Listing Terms Cash, Conventional, FHA, VA
Read Less Info
Want to know what your home might be worth? Contact us for a FREE valuation!

Our team is ready to help you sell your home for the highest possible price ASAP
"My job is to find and attract mastery-based agents to the office, protect the culture, and make sure everyone is happy! "






