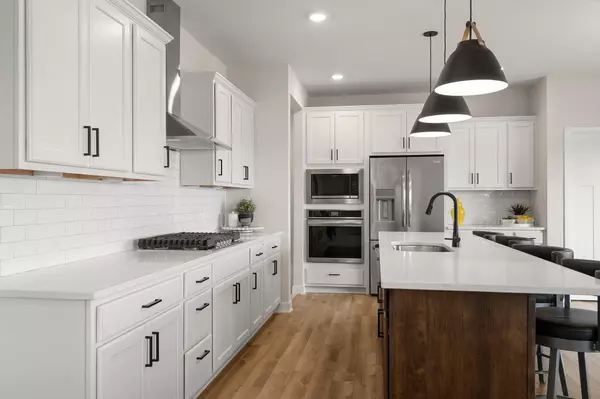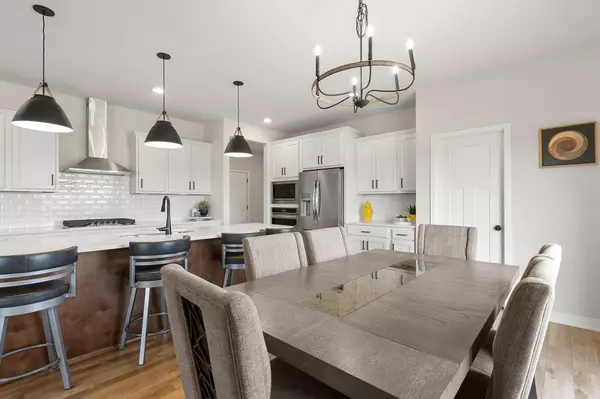$605,000
$615,000
1.6%For more information regarding the value of a property, please contact us for a free consultation.
5 Beds
4 Baths
3,802 SqFt
SOLD DATE : 04/30/2024
Key Details
Sold Price $605,000
Property Type Single Family Home
Listing Status Sold
Purchase Type For Sale
Square Footage 3,802 sqft
Price per Sqft $159
Subdivision Emerald Isle 3Rd Add
MLS Listing ID 6486196
Sold Date 04/30/24
Style (SF) Single Family
Bedrooms 5
Full Baths 2
Half Baths 1
Three Quarter Bath 1
Year Built 2022
Annual Tax Amount $2,780
Lot Size 0.280 Acres
Acres 0.28
Lot Dimensions 90x135
Property Description
Home shows like a model! Better than new two-story home built by Brandle Anderson Homes with transferable 1/2/10 new construction warranty. The one-year warranty walkthrough is coming up this April! Current owners invested over $20K in upgrades out of pocket After purchasing including: washer, dryer, water softener, maintenance free shed, irrigation, landscaping and window treatments. Priced well BELOW comparable home currently offered by the builder plus you get the out-of-pocket upgrades. Well-appointed home features: gourmet kitchen upgrade, premium large corner lot, tile backsplash, oversized 4 car garage (tandem), huge primary suit with luxury bath, all bedrooms include walk-in closets, finished lower level, popular open concept floor plan with modern decor. No HOA. Great location with easy access to County Rd 42, Hwy 55 and Cedar Ave. Close to the new Lifetime Fitness Center. View the Matterport video and schedule a showing to take advantage of this great opportunity!
Location
State MN
County Dakota
Community Emerald Isle 3Rd Add
Direction Cty Rd 42 East, to Akron Ave N, left on Akron, right on Connemara Trail, left on Acer Ave home is on the right.
Rooms
Basement Drain Tiled, Egress Windows, Finished (Livable), Full, Poured Concrete, Sump Pump
Interior
Heating Forced Air
Cooling Central
Fireplaces Type Gas Burning, Living Room
Fireplace Yes
Laundry Upper Level
Exterior
Exterior Feature Storage Shed
Parking Features Attached Garage, Driveway - Asphalt, Garage Door Opener, Tandem Garage
Garage Spaces 4.0
Roof Type Age 8 Years or Less,Asphalt Shingles
Accessibility None
Porch Covered, Front Porch
Total Parking Spaces 4
Building
Lot Description Corner Lot, Tree Coverage - Light
Water City Water/Connected
Architectural Style (SF) Single Family
Structure Type Concrete,Frame
Others
Senior Community No
Tax ID 342300203130
Acceptable Financing Cash, Conventional, FHA, VA
Listing Terms Cash, Conventional, FHA, VA
Read Less Info
Want to know what your home might be worth? Contact us for a FREE valuation!

Our team is ready to help you sell your home for the highest possible price ASAP
"My job is to find and attract mastery-based agents to the office, protect the culture, and make sure everyone is happy! "






