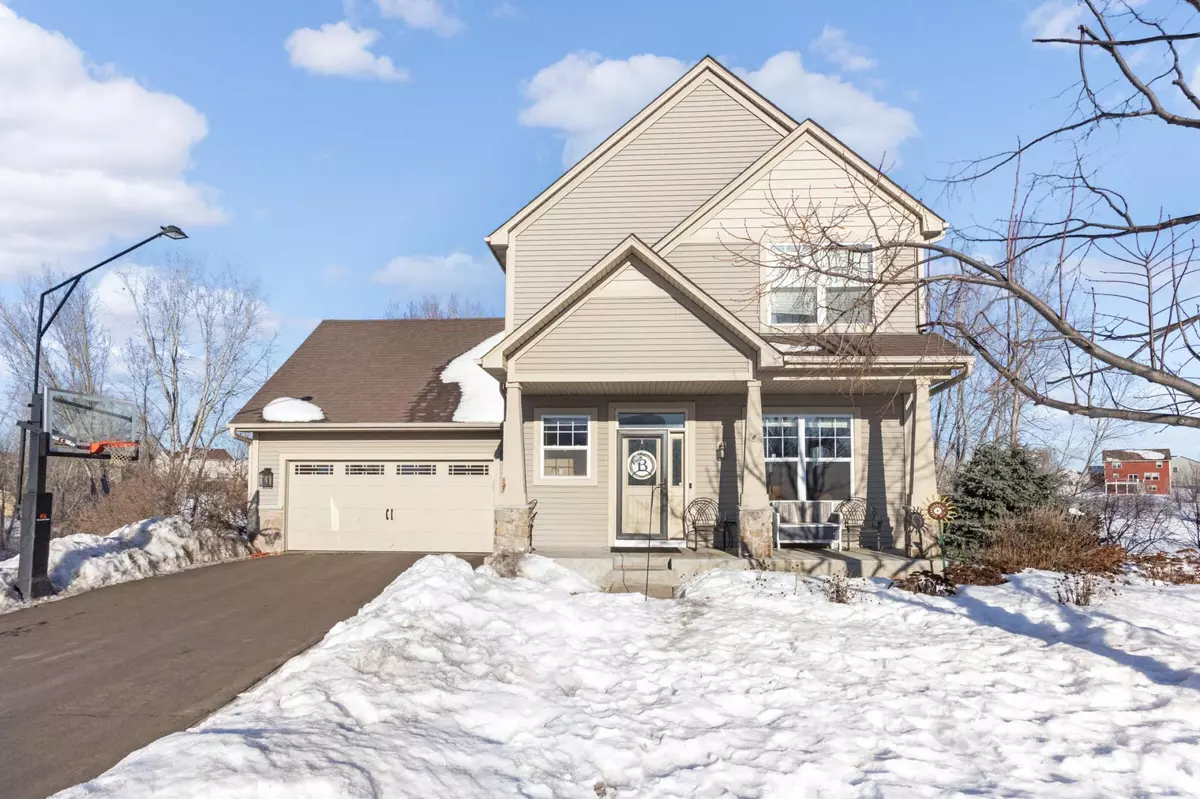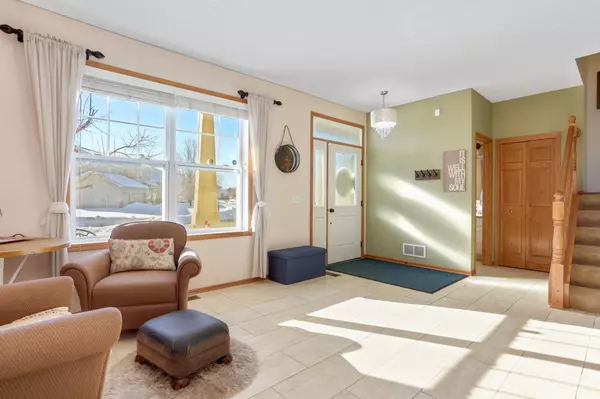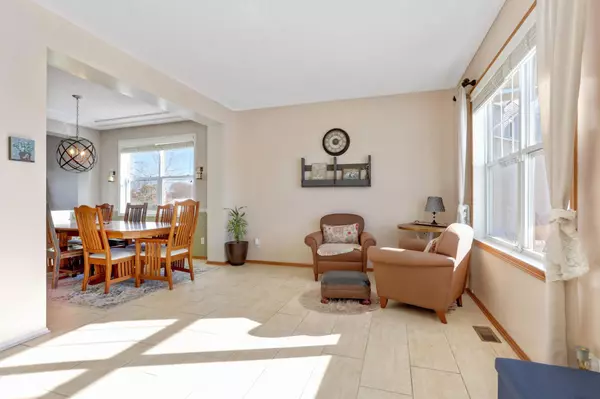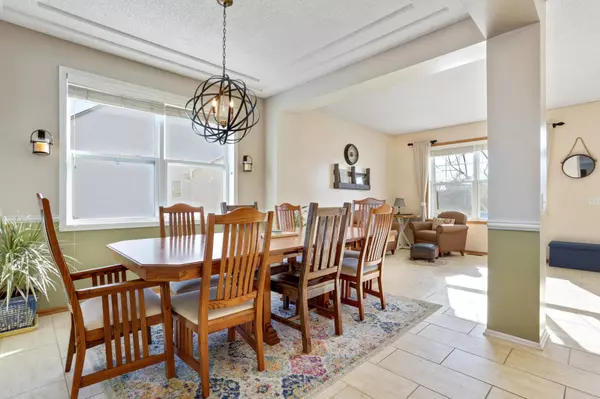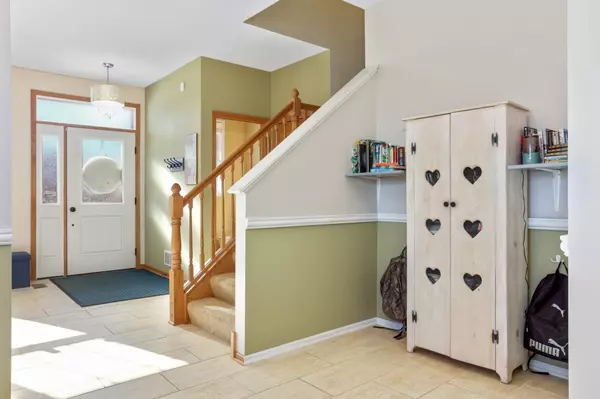$503,500
$500,000
0.7%For more information regarding the value of a property, please contact us for a free consultation.
5 Beds
4 Baths
3,450 SqFt
SOLD DATE : 05/04/2023
Key Details
Sold Price $503,500
Property Type Single Family Home
Listing Status Sold
Purchase Type For Sale
Square Footage 3,450 sqft
Price per Sqft $145
Subdivision Bloomfield 5Th Add
MLS Listing ID 6336157
Sold Date 05/04/23
Style (SF) Single Family
Bedrooms 5
Full Baths 3
Half Baths 1
HOA Fees $210
Year Built 2004
Annual Tax Amount $4,644
Lot Size 0.630 Acres
Acres 0.63
Lot Dimensions 143x121x140x28x31x220
Property Description
Stunning two story on .63 acres! You'll love this delightful two story home featuring 5BD/4BA with a walkout basement. Step inside & get greeted by the grand foyer with an abundance of natural light. The adjacent formal dining room is perfect for hosting family gatherings and dinner parties. Featuring beautiful granite countertops, stainless steel appliances, and a center island, the kitchen is sure to impress. Enjoy your morning coffee in the sunny breakfast area, overlooking the lush backyard. Upstairs, you'll find a luxurious owner's suite with 2 walk-in closets, & an ensuite bathroom with dual vanities and a separate shower. 3 additional bedrooms, a full bathroom, & a large loft area complete the upper level, providing plenty of space for the whole family. The finished basement offers a fifth bedroom, additional living space, & full bathroom. With plenty of space for a home gym, game room, or additional guest space, the possibilities are endless making this home truly captivating!
Location
State MN
County Dakota
Community Bloomfield 5Th Add
Direction Hwy 3 south to County Rd 42, east to Auburn, north to Atwater, right to home
Rooms
Basement Daylight/Lookout Windows, Finished (Livable), Full, Sump Pump, None
Interior
Heating Forced Air
Cooling Central
Fireplaces Type Family Room, Gas Burning
Fireplace Yes
Exterior
Parking Features Attached Garage, Driveway - Asphalt, Garage Door Opener
Garage Spaces 2.0
Roof Type Age Over 8 Years,Asphalt Shingles,Pitched
Accessibility None
Total Parking Spaces 2
Building
Lot Description Tree Coverage - Medium
Water City Water/Connected
Architectural Style (SF) Single Family
Others
HOA Fee Include Other
Senior Community No
Tax ID 341470401180
Acceptable Financing Cash, Conventional, FHA, VA
Listing Terms Cash, Conventional, FHA, VA
Read Less Info
Want to know what your home might be worth? Contact us for a FREE valuation!

Our team is ready to help you sell your home for the highest possible price ASAP
"My job is to find and attract mastery-based agents to the office, protect the culture, and make sure everyone is happy! "

