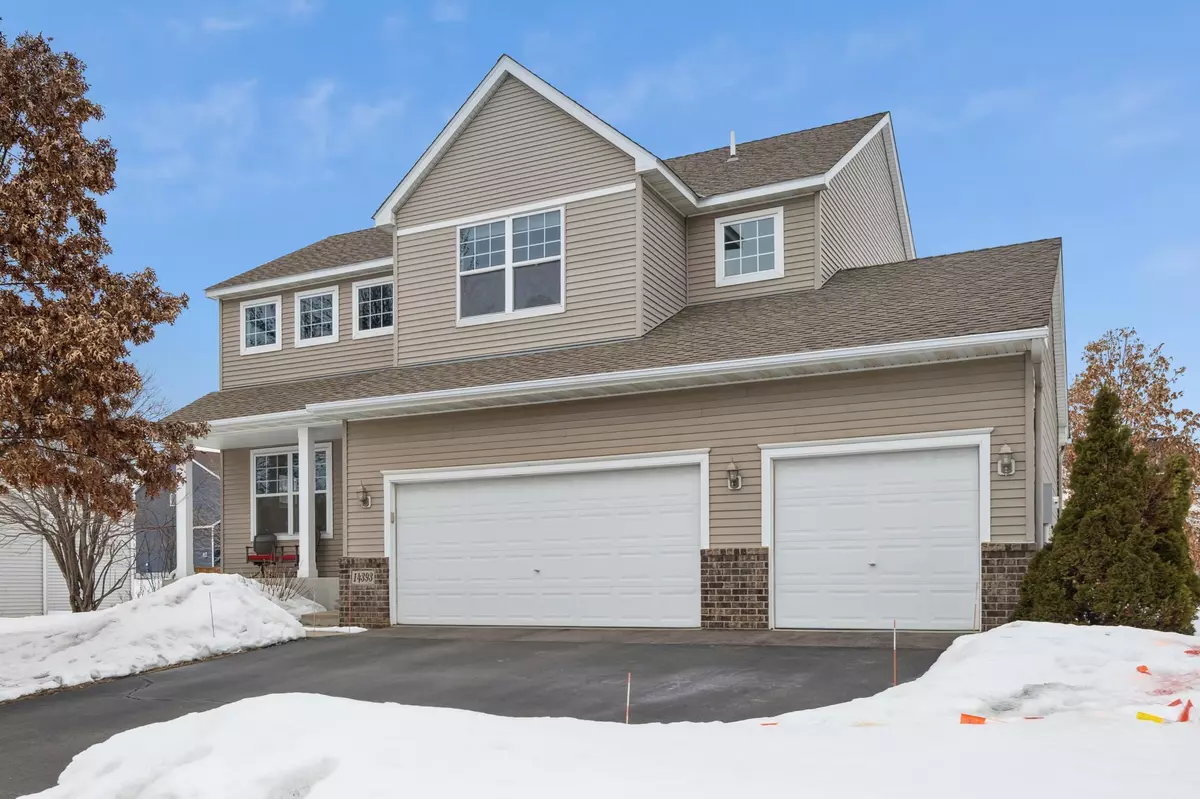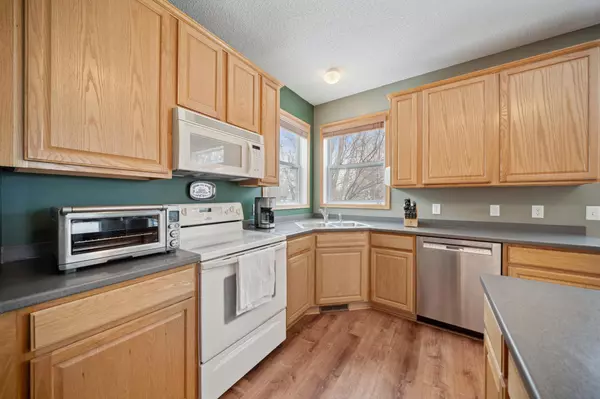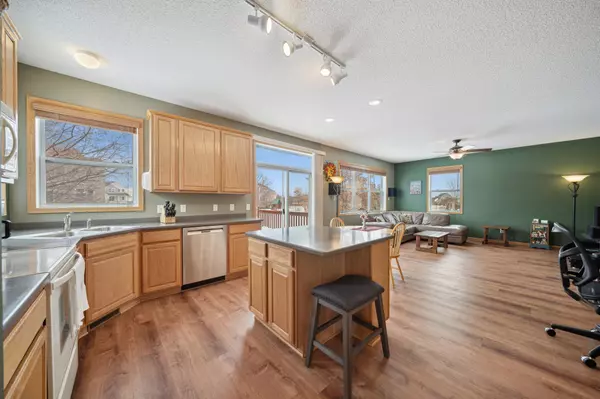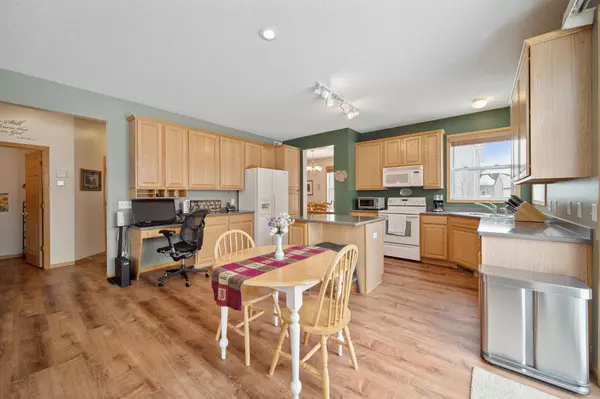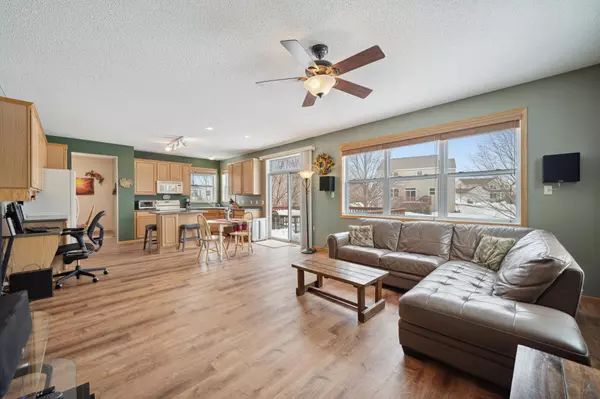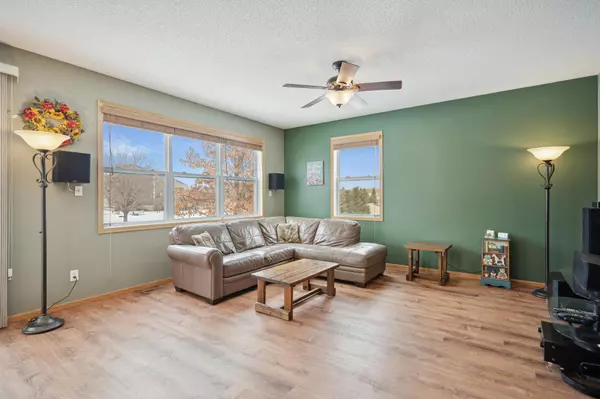$515,000
$510,000
1.0%For more information regarding the value of a property, please contact us for a free consultation.
5 Beds
4 Baths
4,242 SqFt
SOLD DATE : 05/08/2023
Key Details
Sold Price $515,000
Property Type Single Family Home
Listing Status Sold
Purchase Type For Sale
Square Footage 4,242 sqft
Price per Sqft $121
Subdivision Bloomfield 4Th Add
MLS Listing ID 6346738
Sold Date 05/08/23
Style (SF) Single Family
Bedrooms 5
Full Baths 3
Half Baths 1
HOA Fees $280
Year Built 2002
Annual Tax Amount $4,550
Lot Size 0.290 Acres
Acres 0.29
Lot Dimensions 80x153x159x71
Property Description
This beautiful two story home is extraordinary! It has many features not found in your ordinary 2-story including 5 bedrooms and 4 bathrooms, an insulated 3 car garage with large third stall extending an extra 8 ft to a total depth of 30ft, an open kitchen with center island and Corian countertops, a spacious bonus room with added closet providing flexibility as 5th bedroom, new luxury vinyl plank flooring throughout main level. The owner's suite features a soaking tub, double sink, separate shower and large walk-in closet. Relax or entertain this coming spring and summer on the north facing deck overlooking the nice yard kept green by the in-ground sprinkler system. The partially finished lower level has a full bathroom, some existing outlets and 3 additional 15 amp circuits already installed, reducing the expense to finish and making the lower level more functional as is. All while having a clean palette to finish the rest to your desire should you choose!
Location
State MN
County Dakota
Community Bloomfield 4Th Add
Direction N to Bloomfield Path, W to Azalea, S to Aurora, S to Bayberry, E to home.
Rooms
Basement Daylight/Lookout Windows, Drain Tiled, Partial Finished, Poured Concrete, Sump Pump
Interior
Heating Forced Air
Cooling Central
Fireplace No
Laundry Gas Dryer Hookup, Main Level
Exterior
Parking Features Attached Garage, Driveway - Asphalt, Insulated Garage
Garage Spaces 3.0
Roof Type Age Over 8 Years,Architectural Shingle
Accessibility None
Porch Deck
Total Parking Spaces 3
Building
Water City Water/Connected
Architectural Style (SF) Single Family
Others
HOA Fee Include Professional Mgmt,Shared Amenities
Senior Community No
Tax ID 341470301280
Read Less Info
Want to know what your home might be worth? Contact us for a FREE valuation!

Our team is ready to help you sell your home for the highest possible price ASAP
"My job is to find and attract mastery-based agents to the office, protect the culture, and make sure everyone is happy! "

