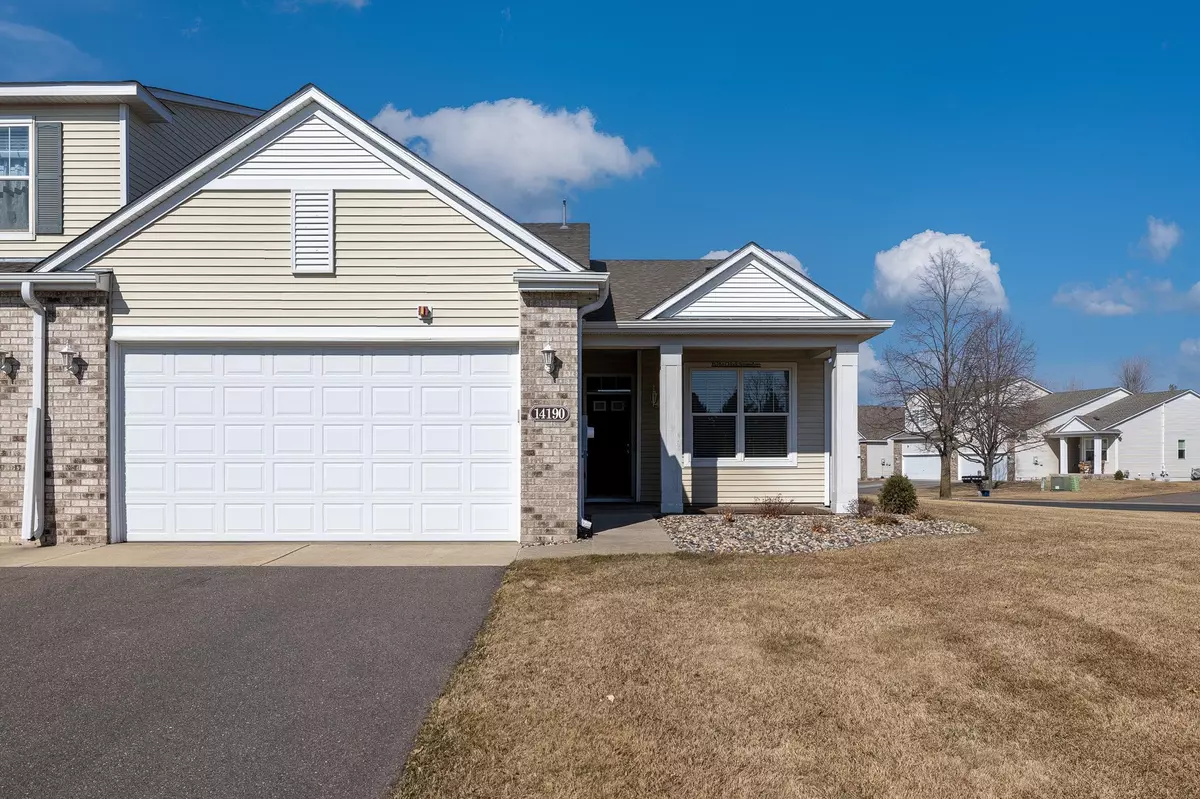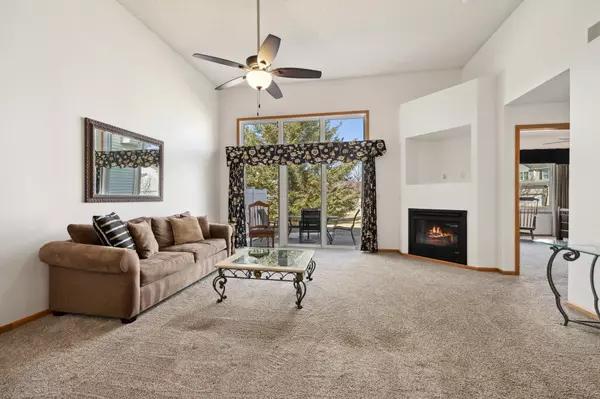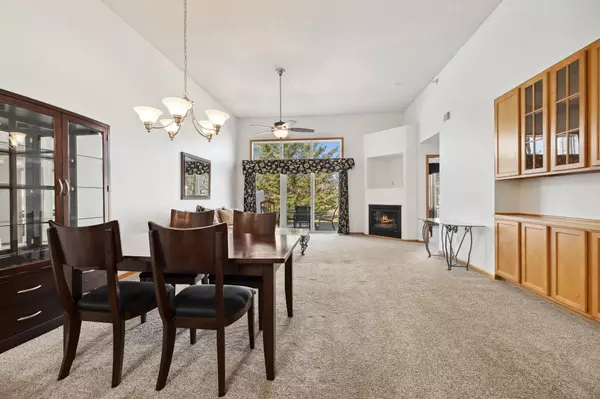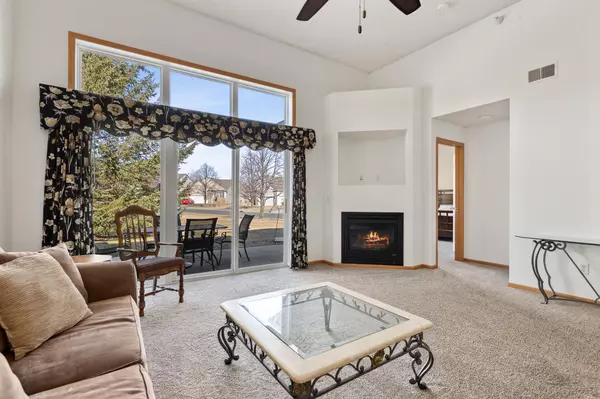$360,000
$360,000
For more information regarding the value of a property, please contact us for a free consultation.
3 Beds
2 Baths
1,612 SqFt
SOLD DATE : 05/08/2024
Key Details
Sold Price $360,000
Property Type Single Family Home
Listing Status Sold
Purchase Type For Sale
Square Footage 1,612 sqft
Price per Sqft $223
Subdivision Bloomfield Vineyards
MLS Listing ID 6493325
Sold Date 05/08/24
Style (TH) Side x Side
Bedrooms 3
Full Baths 1
Three Quarter Bath 1
HOA Fees $335
Year Built 2004
Annual Tax Amount $2,836
Lot Size 10,890 Sqft
Acres 0.25
Property Description
Main level living at its finest! You will love this light-filled, spacious and well maintained end unit townhouse. You'll immediately appreciate the well designed floor plan. As you step inside, you will find a front office/den with french doors (could easily be used as a 3rd bedroom) along with 2nd bedroom and full bath. The kitchen is spacious with an abundance of cabinet space, stainless steel appliances & granite counters w/breakfast bar. The primary suite is located off the living room and boasts natural light, a generous ensuite bathroom & walk-in closet. Enjoy the cozy gas fireplace from the living, dining & kitchen areas. Easy access to your private patio overlooking outdoor green space and trees. The home also has a large mudroom/laundry which leads to the attached two car garage. This home is located on a prime lot w/large side yard in a quiet neighborhood, yet it is conveniently located near shopping, restaurants, parks & public transportation.
Location
State MN
County Dakota
Community Bloomfield Vineyards
Direction County Rd. 42/145th St. , Right on Akron/73, Left on Connemars Trail, Left on Auburn Ave, Right on Autumnwood Way, property on the corner.
Interior
Heating Forced Air
Cooling Central
Fireplaces Type Gas Burning, Living Room
Fireplace Yes
Laundry Laundry Room, Main Level, Sink
Exterior
Parking Features Attached Garage, Driveway - Asphalt, Garage Door Opener
Garage Spaces 2.0
Roof Type Age 8 Years or Less,Asphalt Shingles
Accessibility Grab Bars In Bathroom, No Stairs Internal
Porch Covered, Front Porch, Patio
Total Parking Spaces 2
Building
Lot Description Corner Lot, Tree Coverage - Light, Zero Lot Line
Water City Water/Connected
Architectural Style (TH) Side x Side
Others
HOA Fee Include Building Exterior,Hazard Insurance,Lawn Care,Outside Maintenance,Professional Mgmt,Sanitation,Snow Removal
Senior Community No
Tax ID 341475002070
Acceptable Financing Cash, Conventional, FHA, VA
Listing Terms Cash, Conventional, FHA, VA
Read Less Info
Want to know what your home might be worth? Contact us for a FREE valuation!

Our team is ready to help you sell your home for the highest possible price ASAP
"My job is to find and attract mastery-based agents to the office, protect the culture, and make sure everyone is happy! "






