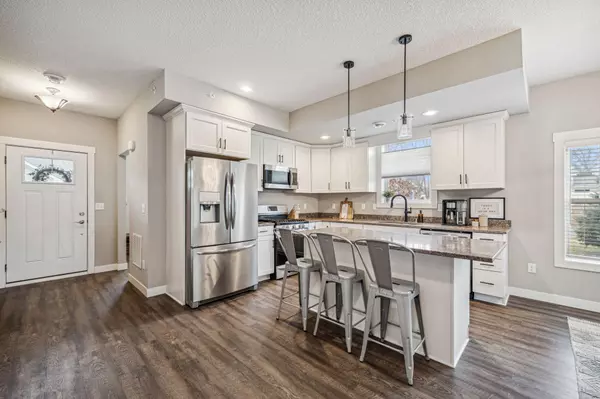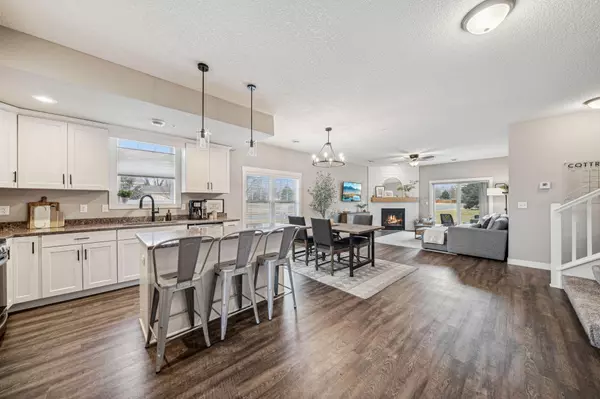$379,900
$379,900
For more information regarding the value of a property, please contact us for a free consultation.
3 Beds
3 Baths
4,628 SqFt
SOLD DATE : 05/03/2024
Key Details
Sold Price $379,900
Property Type Single Family Home
Listing Status Sold
Purchase Type For Sale
Square Footage 4,628 sqft
Price per Sqft $82
Subdivision St Croix Home Builders Add
MLS Listing ID 6485845
Sold Date 05/03/24
Style (TH) Side x Side
Bedrooms 3
Full Baths 2
Half Baths 1
HOA Fees $275
Year Built 2018
Annual Tax Amount $3,618
Lot Size 6,098 Sqft
Acres 0.14
Property Description
Better than new construction this home offers custom upgrades throughout that you won't see when building brand new + main level living! Enter the home to the open main level with a stylish kitchen featuring stainless steel appliances, granite countertops, informal dining area and convenient flow to living room with ship-lapped gas fireplace and back yard access. Enjoy the ease of Main Level living with primary bedroom, walk in closet + ensuite bath along with laundry/mudroom on first floor with additional two bedrooms and spacious bonus room upstairs. Ample storage in upper level closet off bonus space. Great location near shopping, restaurants, parks and trails within District 196. Updates in ownership included: upgraded lighting, blinds on all windows, water softener, fireplace shiplap, back foyer board & batten + counter over washer/dryer. Check out all the amazing things coming to Rosemount where you can be a new resident!
Location
State MN
County Dakota
Community St Croix Home Builders Add
Direction County Road 42 to Chippendale Ave N. to Upper 149th St. W
Rooms
Basement Slab
Interior
Heating Fireplace, Forced Air
Cooling Central
Fireplaces Type Gas Burning, Living Room
Fireplace Yes
Laundry Main Level
Exterior
Parking Features Attached Garage, Insulated Garage
Garage Spaces 2.0
Roof Type Age 8 Years or Less,Asphalt Shingles
Accessibility No Stairs External
Porch Patio
Total Parking Spaces 2
Building
Lot Description Public Transit (w/in 6 blks)
Water City Water/Connected
Architectural Style (TH) Side x Side
Others
HOA Fee Include Building Exterior,Hazard Insurance,Lawn Care,Outside Maintenance,Professional Mgmt,Sanitation,Snow Removal
Senior Community No
Tax ID 347217003010
Acceptable Financing Cash, Conventional, FHA, VA
Listing Terms Cash, Conventional, FHA, VA
Read Less Info
Want to know what your home might be worth? Contact us for a FREE valuation!

Our team is ready to help you sell your home for the highest possible price ASAP
"My job is to find and attract mastery-based agents to the office, protect the culture, and make sure everyone is happy! "






