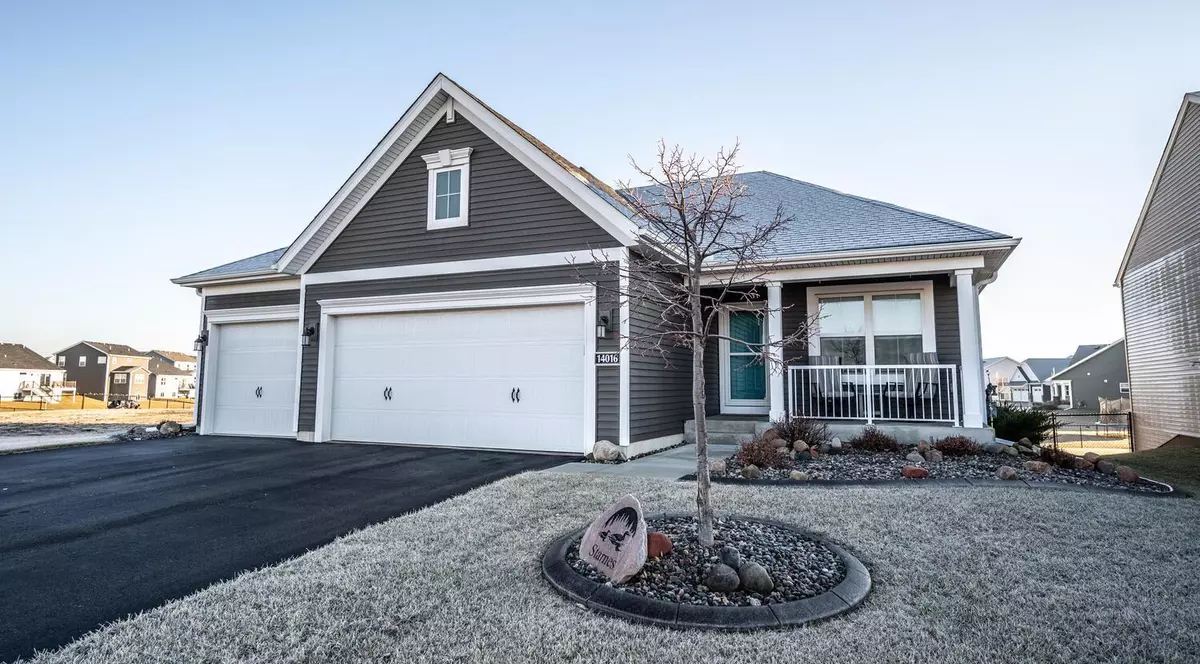$520,000
$525,000
1.0%For more information regarding the value of a property, please contact us for a free consultation.
4 Beds
4 Baths
2,630 SqFt
SOLD DATE : 05/09/2024
Key Details
Sold Price $520,000
Property Type Single Family Home
Listing Status Sold
Purchase Type For Sale
Square Footage 2,630 sqft
Price per Sqft $197
MLS Listing ID 6482213
Sold Date 05/09/24
Style (SF) Single Family
Bedrooms 4
Full Baths 2
Three Quarter Bath 1
HOA Fees $43
Year Built 2020
Annual Tax Amount $4,986
Lot Size 0.510 Acres
Acres 0.51
Lot Dimensions 152x195x93x183
Property Description
This spacious home offers 4 bedrooms with 4 bathrooms. Walk into a spacious entry, formal family room to the right, currently used as an office. Large Kitchen with center island. The kitchen and eat in dinning room look out over the fenced back yard. There is a living room attached to the open dinning room as well. This side to side split offers three bedrooms on the upper level. The owners bedroom has a large walk in closet and main bath with shower and double sinks.
There is a separate full bath for the two bedrooms on this level. Along with large closet space in both bedrooms as well as linen closet on this level.
The lower lever features a family room with walkout to the 10x20 concrete patio. Fenced yard for your pets as well. Laundry room with washer and dryer with plenty of space to fold clothes. You have the fourth bedroom here, being used a sewing room. This level also gives you access to the storage space under the main level. Great home in a fantastic area.
Location
State MN
County Dakota
Direction Akron Ave to 141st E, East to Addison Ave, North to 139th ST E. East to Apollo CT. South to home.
Rooms
Basement Crawl Space, Drain Tiled, Finished (Livable), Poured Concrete, Storage Space, Walkout
Interior
Heating Forced Air
Cooling Central
Fireplace No
Laundry Gas Dryer Hookup, Laundry Room, Lower Level, Sink, Washer Hookup
Exterior
Parking Features Attached Garage, Driveway - Asphalt, Garage Door Opener
Garage Spaces 3.0
Roof Type Age 8 Years or Less,Pitched
Accessibility No Stairs External, No Stairs Internal
Porch Front Porch, Patio
Total Parking Spaces 3
Building
Lot Description Irregular Lot, Tree Coverage - Light
Water City Water - In Street
Architectural Style (SF) Single Family
Structure Type Concrete,Frame
Others
HOA Fee Include Professional Mgmt,Sanitation
Senior Community No
Tax ID 343100603170
Read Less Info
Want to know what your home might be worth? Contact us for a FREE valuation!

Our team is ready to help you sell your home for the highest possible price ASAP
"My job is to find and attract mastery-based agents to the office, protect the culture, and make sure everyone is happy! "






