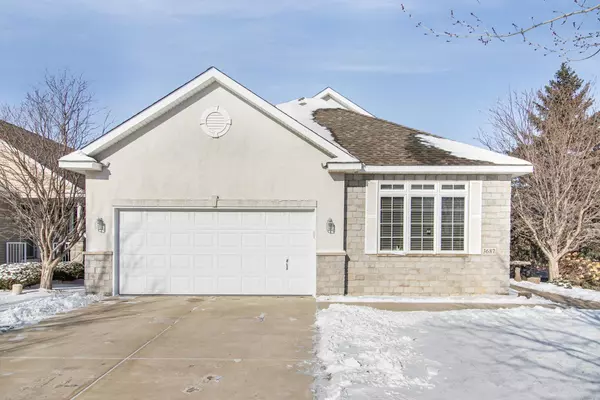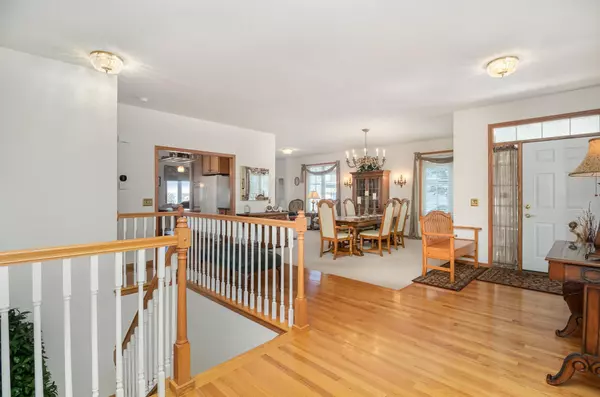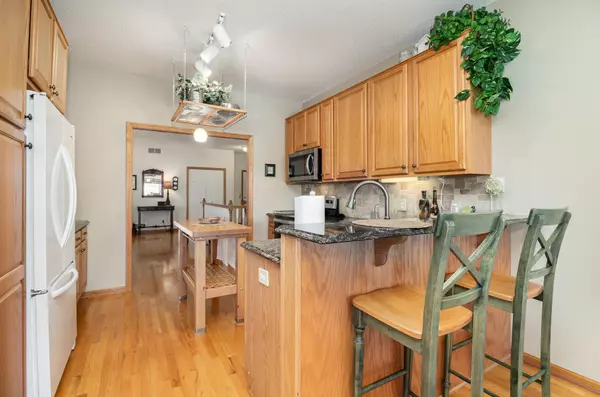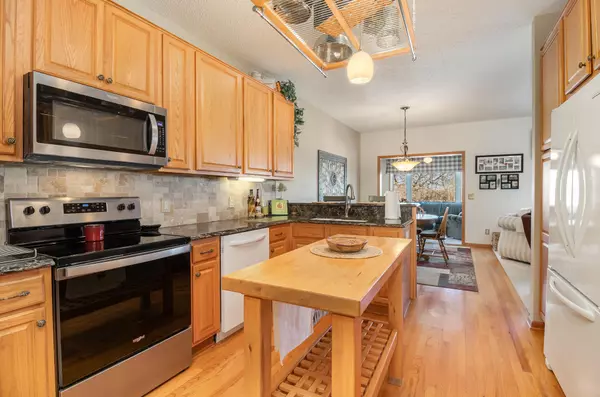$499,900
$489,900
2.0%For more information regarding the value of a property, please contact us for a free consultation.
2 Beds
2 Baths
4,416 SqFt
SOLD DATE : 05/10/2024
Key Details
Sold Price $499,900
Property Type Single Family Home
Listing Status Sold
Purchase Type For Sale
Square Footage 4,416 sqft
Price per Sqft $113
Subdivision Evermoor 4Th Add
MLS Listing ID 6475611
Sold Date 05/10/24
Style (TH) Detached
Bedrooms 2
Full Baths 1
Three Quarter Bath 1
HOA Fees $281
Year Built 2002
Annual Tax Amount $4,224
Lot Size 6,969 Sqft
Acres 0.16
Lot Dimensions 48x125x60x48
Property Description
Embrace the epitome of luxurious 55+ living in this exceptional detached townhome. Unveil the perfect blend of elegance and convenience with an open floor plan that seamlessly connects spacious living areas. Step onto the inviting Trex deck or the serene cement patio, both offering enchanting spaces for relaxation or entertaining. Feel the allure of nature as your backdrop, with the property backing up to a wetland and Shannon Park, ensuring tranquility and privacy. The owner's bath, a true sanctuary, has been tastefully remodeled, creating a spa-like retreat within your own home.. The 2,200 sq ft. lower level with a walk out to patio is ready to be finished, offers spacious storage and an opportunity for a future living space, bedroom and bathroom. Take advantage of the close proximity to the clubhouse, pool, and courts for tennis, pickleball, and bocce ball – fostering a sense of community and recreation. Set on a prime lot, this property elevates your one-level living lifestyle!
Location
State MN
County Dakota
Community Evermoor 4Th Add
Direction Connemara Trail to Evermoor Parkway to Crosslough Trail, left, to home on right hand side, across from the clubhouse
Rooms
Basement Drain Tiled, Full, Storage Space, Sump Pump, Unfinished, Walkout
Interior
Heating Forced Air
Cooling Central
Fireplaces Type Amusement Room, Electric, Gas Burning, Living Room
Fireplace Yes
Laundry Laundry Room, Main Level, Washer Hookup
Exterior
Parking Features Parking Garage, Attached Garage, Driveway - Concrete, Insulated Garage
Garage Spaces 2.0
Roof Type Age Over 8 Years,Asphalt Shingles
Accessibility None
Porch Composite Decking, Deck, Patio
Total Parking Spaces 2
Building
Water City Water/Connected
Architectural Style (TH) Detached
Others
HOA Fee Include Lawn Care,Recreation Facility,Sanitation,Shared Amenities,Snow Removal
Senior Community No
Tax ID 342510306090
Acceptable Financing Adj Rate/Gr Payment, Cash, Conventional, FHA, VA
Listing Terms Adj Rate/Gr Payment, Cash, Conventional, FHA, VA
Read Less Info
Want to know what your home might be worth? Contact us for a FREE valuation!

Our team is ready to help you sell your home for the highest possible price ASAP
"My job is to find and attract mastery-based agents to the office, protect the culture, and make sure everyone is happy! "






