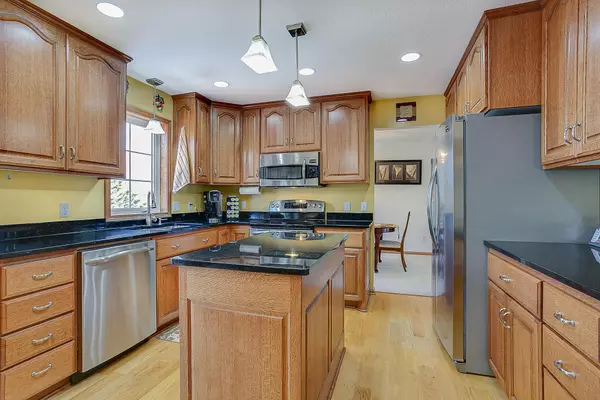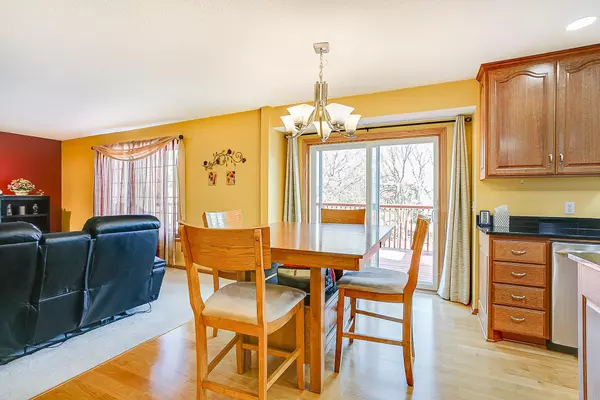$505,000
$499,900
1.0%For more information regarding the value of a property, please contact us for a free consultation.
5 Beds
4 Baths
3,212 SqFt
SOLD DATE : 05/17/2023
Key Details
Sold Price $505,000
Property Type Single Family Home
Listing Status Sold
Purchase Type For Sale
Square Footage 3,212 sqft
Price per Sqft $157
Subdivision Shannon Hills 6Th Add
MLS Listing ID 6350707
Sold Date 05/17/23
Style (SF) Single Family
Bedrooms 5
Full Baths 2
Half Baths 1
Three Quarter Bath 1
Year Built 1997
Annual Tax Amount $4,526
Lot Size 0.410 Acres
Acres 0.41
Lot Dimensions 225x79x226x80
Property Description
Welcome home! You will love this gorgeous 5 bed, 4 bath home! The original owners have taken meticulous care of this home and it
shows! Main floor boasts an open concept with a large kitchen, informal dining room and a living room with a cozy fireplace. You will have so much room to entertain with the additional family room, formal dining room, and deck plus the fantastic amusement
room, bar and a walk-out basement! Primary bedroom suite includes a huge walk-in closet plus private full bath! Beautiful and roomy backyard has a deck, patio, garden shed, raised garden beds, mature trees, irrigation system and bonus parking for your seasonal equipment. The 3 car garage is fully insulated, heated, plenty of storage and has a wash tub with hot/cold water. Take a look at this home today!
Location
State MN
County Dakota
Community Shannon Hills 6Th Add
Direction GPS works well, but if you have a flip phone or a landline and need directions... while on county road 42 driving from the west or the east you will go north on shannon parkway for 1 mile and then take a right going east on Cobbler ave and it'll be 2nd house on left
Rooms
Basement Concrete Block, Drain Tiled, Egress Windows, Finished (Livable), Storage Space, Sump Pump, Walkout
Interior
Heating Fireplace, Forced Air
Cooling Central
Fireplaces Type Gas Burning, Living Room
Fireplace Yes
Laundry Electric Dryer Hookup, Laundry Room, Main Level, Sink, Washer Hookup
Exterior
Exterior Feature Storage Shed
Parking Features Attached Garage, Driveway - Concrete, Garage Door Opener, Heated Garage, Insulated Garage
Garage Spaces 3.0
Roof Type Age 8 Years or Less,Asphalt Shingles
Accessibility None
Porch Deck, Patio
Total Parking Spaces 3
Building
Lot Description Tree Coverage - Medium
Water City Water - In Street, City Water/Connected
Architectural Style (SF) Single Family
Others
Senior Community No
Tax ID 346743003130
Acceptable Financing Cash, Conventional, FHA, VA
Listing Terms Cash, Conventional, FHA, VA
Read Less Info
Want to know what your home might be worth? Contact us for a FREE valuation!

Our team is ready to help you sell your home for the highest possible price ASAP
"My job is to find and attract mastery-based agents to the office, protect the culture, and make sure everyone is happy! "






