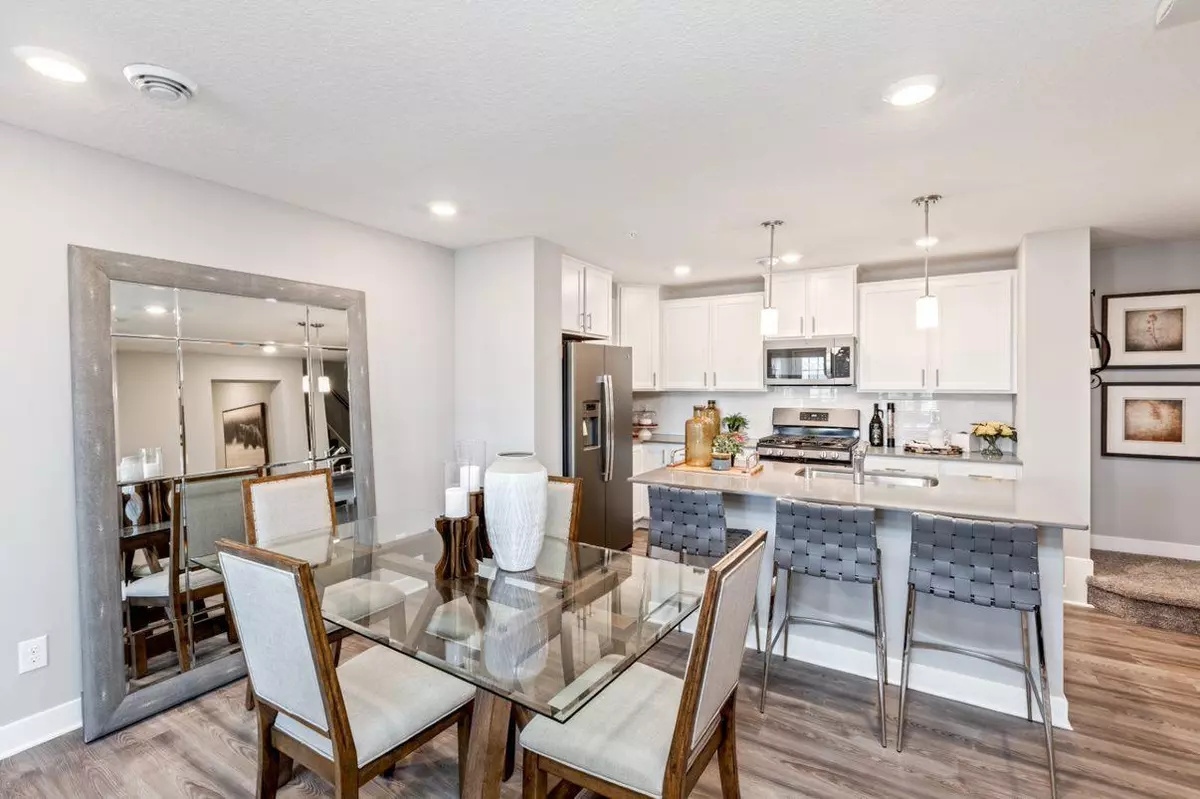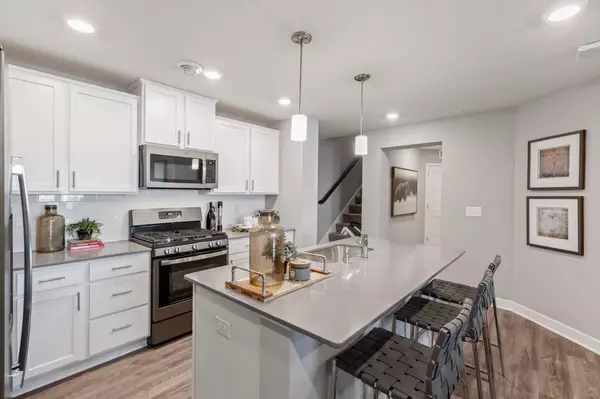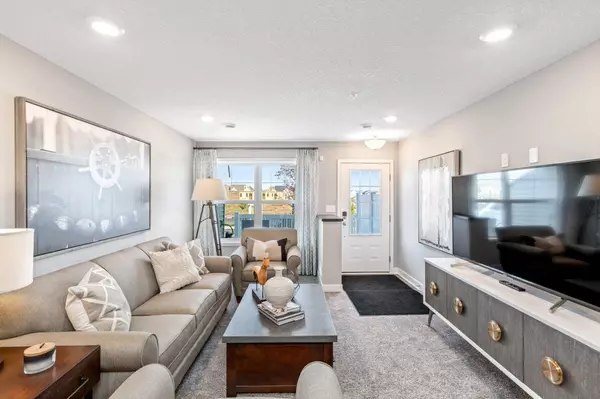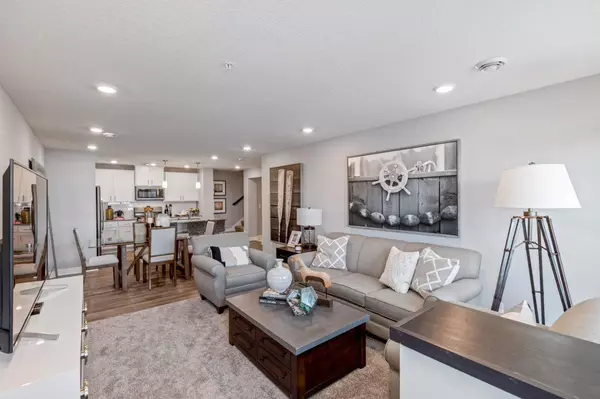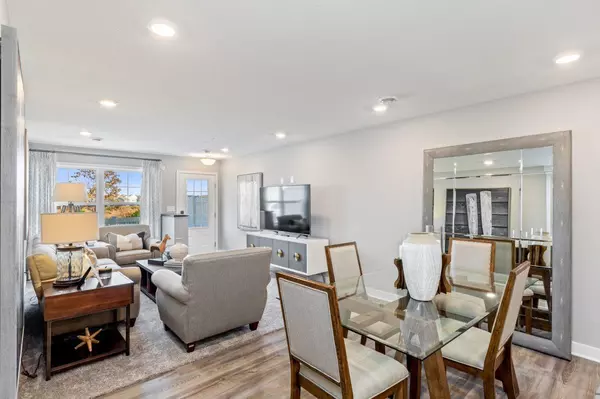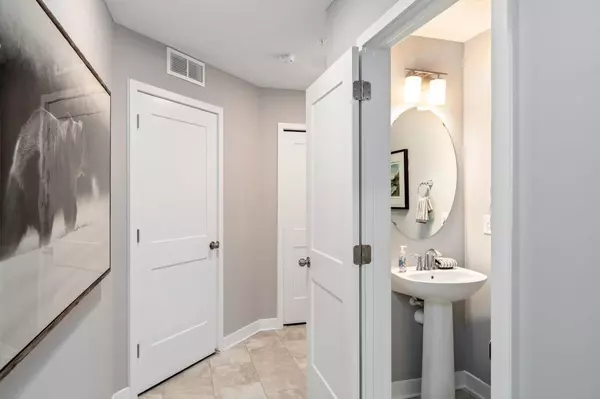$333,000
$342,990
2.9%For more information regarding the value of a property, please contact us for a free consultation.
3 Beds
3 Baths
1,782 SqFt
SOLD DATE : 05/17/2024
Key Details
Sold Price $333,000
Property Type Single Family Home
Listing Status Sold
Purchase Type For Sale
Square Footage 1,782 sqft
Price per Sqft $186
Subdivision Highlands Of Amber Fields
MLS Listing ID 6499638
Sold Date 05/17/24
Style (TH) Quad/4 Corners
Bedrooms 3
Full Baths 1
Half Baths 1
Three Quarter Bath 1
HOA Fees $238
Year Built 2024
Annual Tax Amount $204
Lot Size 1,742 Sqft
Acres 0.04
Lot Dimensions TBD
Property Description
New Construction Townhome – be the first/only family to live in this home and enjoy the many benefits of new construction. Exceed your expectations of townhome living with the charming Revere plan! This home features many sought after options & upgrades including white kitchen cabinets, quartz countertops, and stainless steel appliances. Plus it comes “move-in-ready” complete with window blinds, washer/dryer, water softener, Ring Doorbell and more! The Revere boasts of natural light along with 3 spacious bedrooms, 2.5 baths, inviting loft, essential upper level laundry, owners retreat, relaxing great room and beautiful kitchen for an unmatched value. Its open main level layout flows from family room to dining area to kitchen. Extra-large owner's suite with walk-in closet, private bath with 5-ft. walk-in shower and double-sink vanity. Front patio and yard, plus 2-car garage.
Location
State MN
County Dakota
Community Highlands Of Amber Fields
Direction East on CR 42, right/south on Akron Ave., first right onto 148th St. W., left into the community – Highlands of Amber Fields. **GOOGLE MAPS*** search “Lennar at Highlands of Amber Fields”
Rooms
Basement Slab
Interior
Heating Forced Air
Cooling Central
Fireplace No
Laundry Laundry Closet, Upper Level
Exterior
Parking Features Guest Parking, Attached Garage, Driveway - Asphalt, Garage Door Opener, Tuckunder Garage
Garage Spaces 2.0
Roof Type Asphalt Shingles
Accessibility No Stairs External
Porch Patio
Total Parking Spaces 2
Building
Lot Description Tree Coverage - Light
Builder Name LENNAR
Water City Water/Connected
Architectural Style (TH) Quad/4 Corners
Structure Type Frame
Others
HOA Fee Include Building Exterior,Hazard Insurance,Lawn Care,Outside Maintenance,Professional Mgmt,Sanitation,Snow Removal
Senior Community No
Tax ID TBD
Acceptable Financing Cash, Conventional, FHA, VA
Listing Terms Cash, Conventional, FHA, VA
Read Less Info
Want to know what your home might be worth? Contact us for a FREE valuation!

Our team is ready to help you sell your home for the highest possible price ASAP
"My job is to find and attract mastery-based agents to the office, protect the culture, and make sure everyone is happy! "

