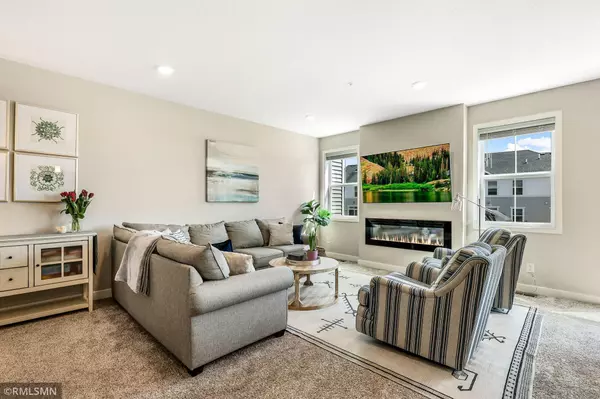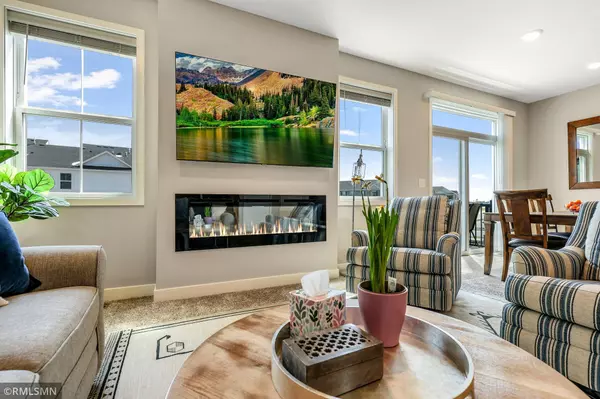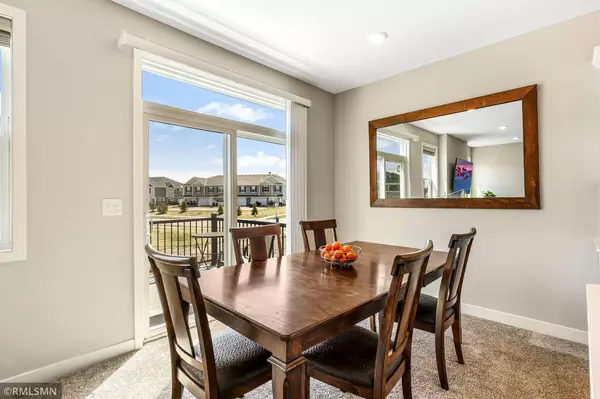$370,000
$379,900
2.6%For more information regarding the value of a property, please contact us for a free consultation.
3 Beds
3 Baths
2,620 SqFt
SOLD DATE : 05/25/2023
Key Details
Sold Price $370,000
Property Type Single Family Home
Listing Status Sold
Purchase Type For Sale
Square Footage 2,620 sqft
Price per Sqft $141
Subdivision Prestwick Place 17Th Add
MLS Listing ID 6356342
Sold Date 05/25/23
Style (TH) Side x Side
Bedrooms 3
Full Baths 1
Half Baths 1
Three Quarter Bath 1
HOA Fees $238
Year Built 2020
Annual Tax Amount $3,478
Lot Size 1,742 Sqft
Acres 0.04
Lot Dimensions common
Property Description
Why build when you can buy like-new? This turn key ready gem of a townhome has it all, with three bedrooms, a private master bath/walk-in closet, laundry on the upper level, and a stunning gourmet kitchen, spacious living room with electric fireplace, and a walkout deck on the main. One of the few units in the area with a full basement, put your creative ideas to work with an additional bath, bedroom, rec room, or any room of your choosing for the potential for over 2500+ square feet! Smart home technology throughout provides a ring doorbell, wireless modems, thermostat, and garage door opener usage with a remote control. The superb location provides easy access to downtown Rosemount, as well as nearby parks and schools. Pride of ownership from top to bottom, see our 3D Matterport virtual tour for more!
Location
State MN
County Dakota
Community Prestwick Place 17Th Add
Direction Hwy-55 to 145th St - W on 145th St W to Akron Ave - N on Akron Ave to 141st St E - E on 141st St E to Addison Ave - S on Addison Ave to Addison Trail- E on Addison Trail to home
Rooms
Basement Daylight/Lookout Windows, Drain Tiled, Full, Sump Pump, Unfinished
Interior
Heating Forced Air
Cooling Central
Fireplaces Type Electric, Living Room
Fireplace Yes
Laundry Laundry Room, Upper Level
Exterior
Parking Features Attached Garage, Driveway - Asphalt, Garage Door Opener
Garage Spaces 2.0
Roof Type Age 8 Years or Less,Asphalt Shingles,Pitched
Accessibility None
Porch Deck
Total Parking Spaces 2
Building
Water City Water/Connected
Architectural Style (TH) Side x Side
Others
HOA Fee Include Building Exterior,Hazard Insurance,Lawn Care,Outside Maintenance,Professional Mgmt,Sanitation,Snow Removal
Senior Community No
Tax ID 345861605020
Acceptable Financing Cash, Conventional, FHA, VA
Listing Terms Cash, Conventional, FHA, VA
Read Less Info
Want to know what your home might be worth? Contact us for a FREE valuation!

Our team is ready to help you sell your home for the highest possible price ASAP
"My job is to find and attract mastery-based agents to the office, protect the culture, and make sure everyone is happy! "






