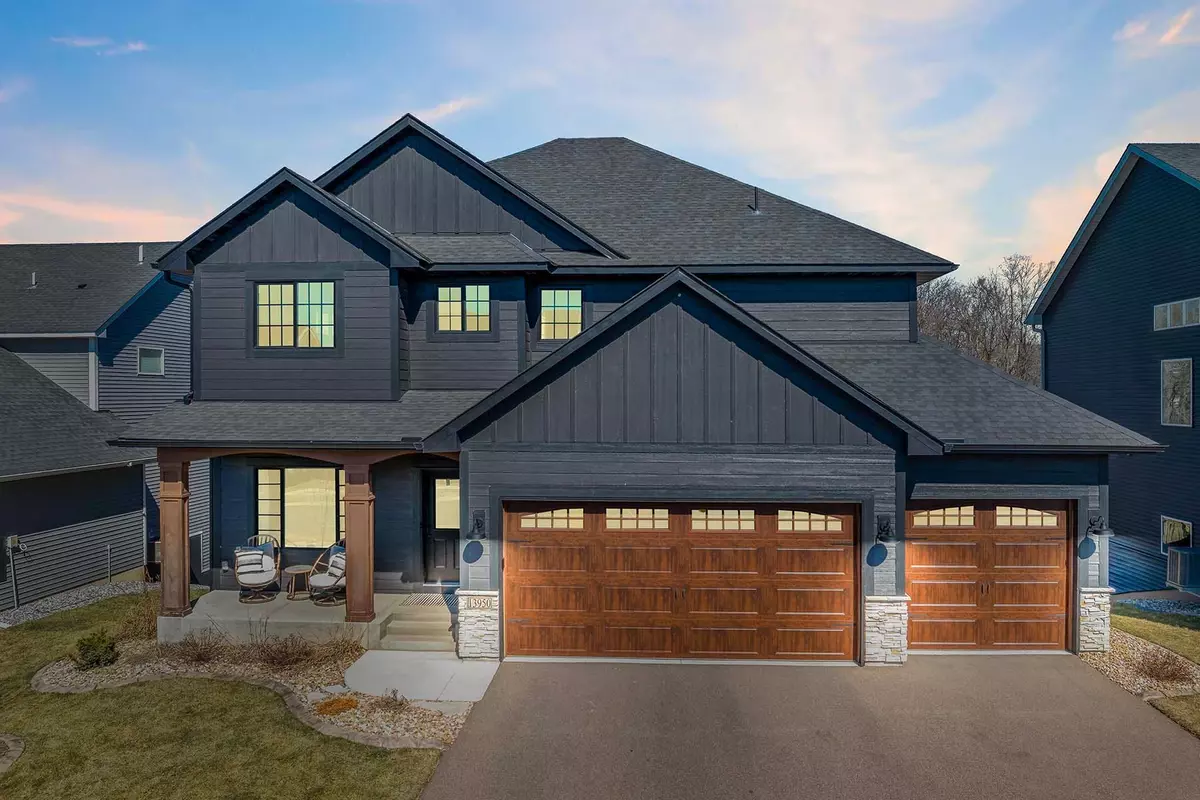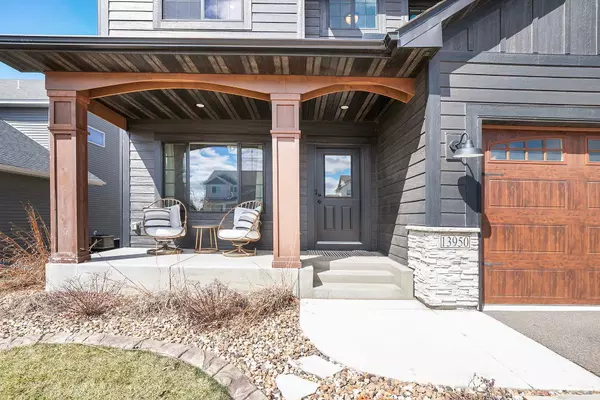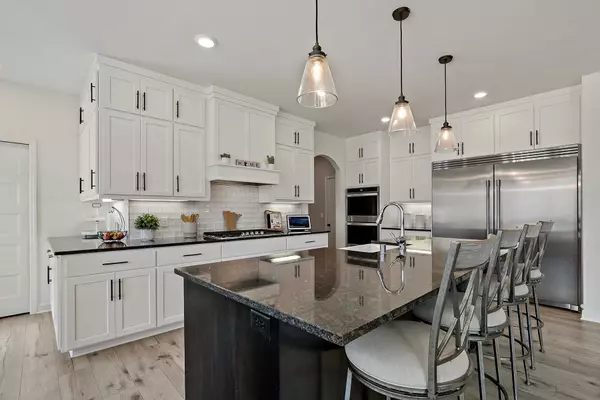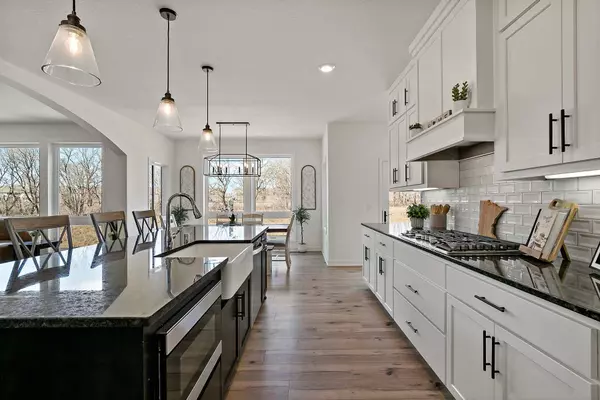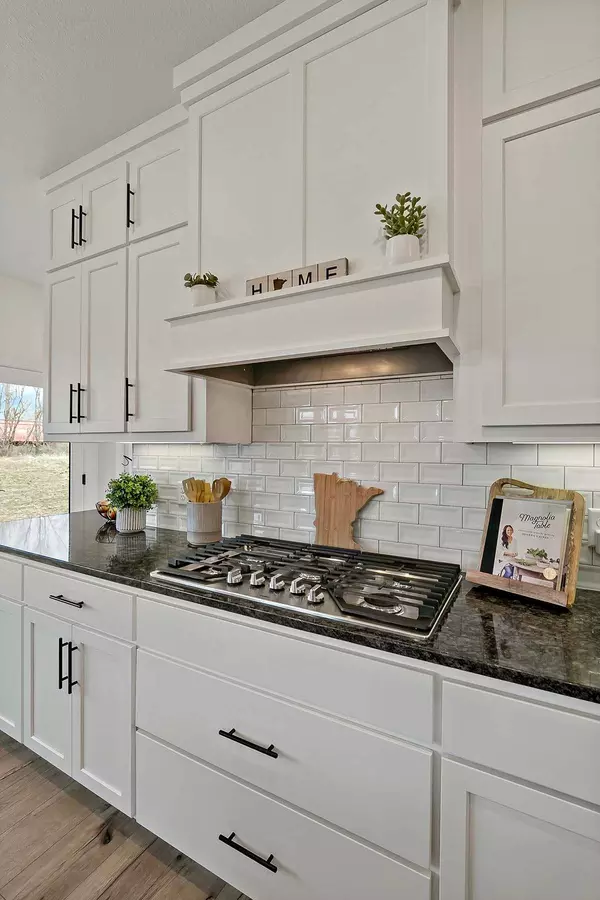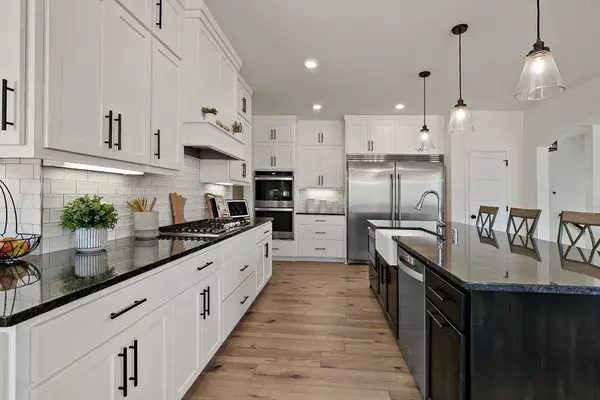$685,000
$650,000
5.4%For more information regarding the value of a property, please contact us for a free consultation.
5 Beds
5 Baths
4,019 SqFt
SOLD DATE : 05/30/2024
Key Details
Sold Price $685,000
Property Type Single Family Home
Listing Status Sold
Purchase Type For Sale
Square Footage 4,019 sqft
Price per Sqft $170
Subdivision Prestwick Place 20Th Add
MLS Listing ID 6508347
Sold Date 05/30/24
Style (SF) Single Family
Bedrooms 5
Full Baths 4
Half Baths 1
Year Built 2021
Annual Tax Amount $6,350
Lot Size 0.380 Acres
Acres 0.38
Lot Dimensions 258 x 65
Property Description
Welcome to luxury living in this custom built home. From the gorgeous black exterior Smart Siding to the impeccable interior finishes, this home exudes elegance and sophistication. As you enter, you'll be greeted by 10-foot ceilings & hard-surface flooring that flows throughout the main level. The spacious kitchen features a large island, perfect for entertaining, custom cabinetry, & professional-grade built-in appliances, including a full-sized side-by-side refrigerator/freezer combo. A large walk-in pantry & mudroom provide ample storage space & convenience. The upper level boasts 4 bedrooms, including 2 primary suites & a Hollywood bathroom connecting the other 2 bedrooms. A loft area & laundry room add to the functionality of the upper level. The lower level offers a huge family/gaming area, perfect for gatherings, with a walk-out to the private, fenced-in backyard. An additional bedroom & 3/4 bathroom complete the lower-level. BONUS: garage is insulated & heated & south facing.
Location
State MN
County Dakota
Community Prestwick Place 20Th Add
Direction South Robert Trail, left on Bonaire, right on Akron, right on 141st, right on Abbeyfield, left on Ashford
Rooms
Basement Daylight/Lookout Windows, Drain Tiled, Drainage System, Finished (Livable), Full, Poured Concrete, Storage Space, Sump Pump, Walkout
Interior
Heating Forced Air
Cooling Central
Fireplaces Type Gas Burning, Living Room
Fireplace Yes
Laundry Laundry Room, Sink, Upper Level
Exterior
Parking Features Attached Garage, Driveway - Asphalt, Garage Door Opener, Heated Garage, Insulated Garage
Garage Spaces 3.0
Roof Type Age 8 Years or Less,Architectural Shingle,Pitched
Accessibility None
Total Parking Spaces 3
Building
Water City Water/Connected
Architectural Style (SF) Single Family
Others
Senior Community No
Tax ID 345861901120
Read Less Info
Want to know what your home might be worth? Contact us for a FREE valuation!

Our team is ready to help you sell your home for the highest possible price ASAP
"My job is to find and attract mastery-based agents to the office, protect the culture, and make sure everyone is happy! "

