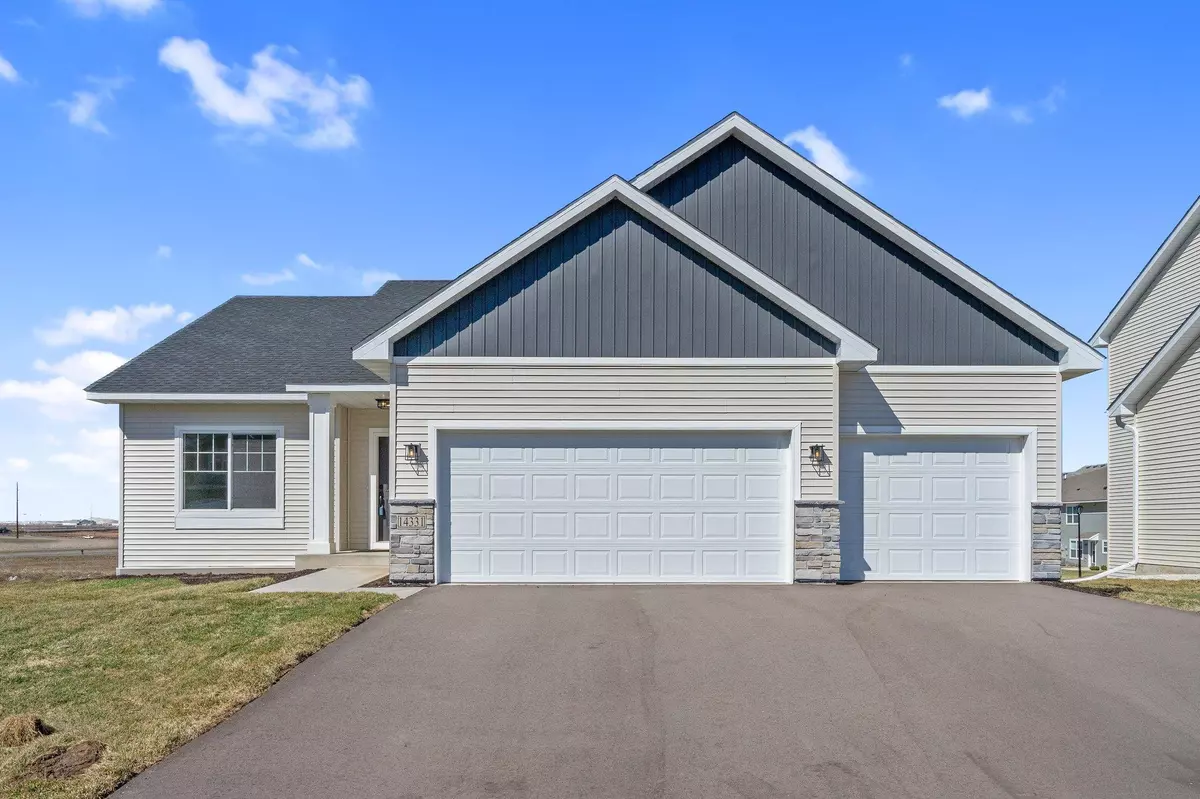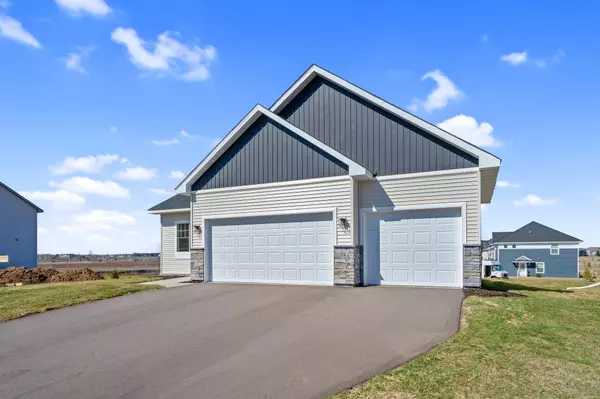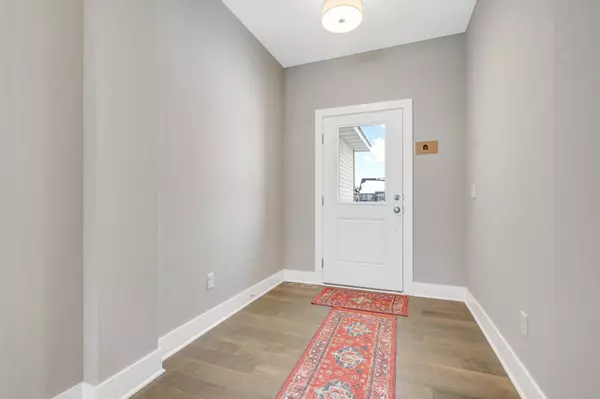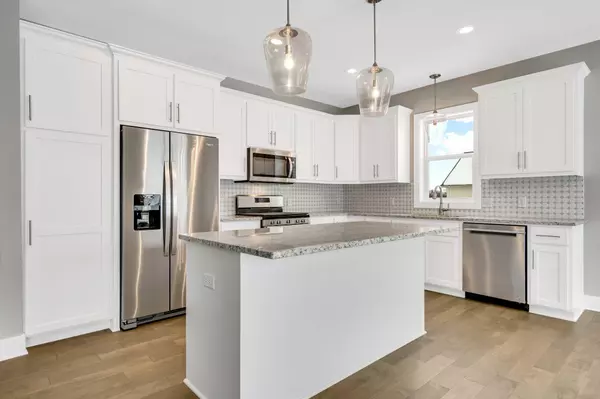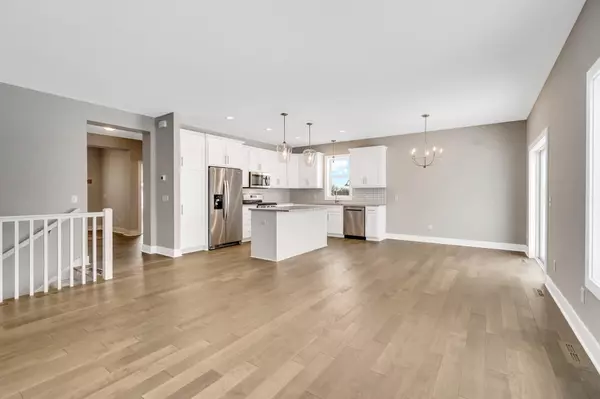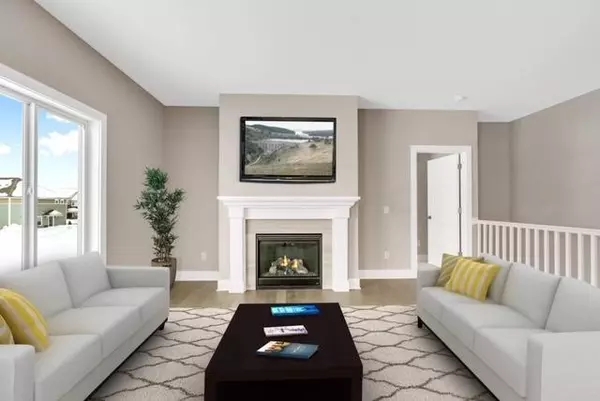$488,000
$499,900
2.4%For more information regarding the value of a property, please contact us for a free consultation.
4 Beds
3 Baths
2,982 SqFt
SOLD DATE : 06/02/2023
Key Details
Sold Price $488,000
Property Type Single Family Home
Listing Status Sold
Purchase Type For Sale
Square Footage 2,982 sqft
Price per Sqft $163
Subdivision Emerald Isle 2Nd Add
MLS Listing ID 6337485
Sold Date 06/02/23
Style (SF) Single Family
Bedrooms 4
Full Baths 2
Three Quarter Bath 1
Year Built 2022
Annual Tax Amount $1,490
Lot Size 9,583 Sqft
Acres 0.22
Property Description
MAIN-LEVEL LIVING! Enjoy this custom-built Stone Cottage one-story home in Rosemount. A great ALTERNATIVE to a DETACHED TOWNHOME. Enjoy the comfort of the primary bedroom on the main level which is connected to a walk-in closet and laundry area. Easy living! Beautiful neutral finishes that include painted trim and cabinetry, a bright and cheery kitchen with granite counters, a tile backsplash, stainless steel appliances, and a center island. An easy floorplan that allows for a secondary bedroom on the main level and/or flex room with an adjacent full bathroom. The natural light-filled lower level showcases a gracious gathering room, two more bedrooms, a full bathroom, unfinished flex area and ample storage. The exterior is sodded and has full irrigation and is awaiting your final touches! Welcome home to this main-level beauty in a highly desirable neighborhood. This property could also be a great alternative to main floor townhome living with NO HOA fees. Your next chapter awaits...
Location
State MN
County Dakota
Community Emerald Isle 2Nd Add
Direction CR 42 to Akron, north to Connemara Trail, east to Aspen Ave, home is on left.
Rooms
Basement Daylight/Lookout Windows, Drain Tiled, Finished (Livable), Poured Concrete, Sump Pump
Interior
Heating Fireplace, Forced Air, Humidifier
Cooling Central
Fireplaces Type Family Room, Gas Burning
Fireplace Yes
Exterior
Parking Features Attached Garage, Driveway - Asphalt, Garage Door Opener
Garage Spaces 3.0
Roof Type Age 8 Years or Less,Asphalt Shingles,Pitched
Accessibility None
Total Parking Spaces 3
Building
Water City Water - In Street, City Water/Connected
Architectural Style (SF) Single Family
Others
Senior Community No
Tax ID 342300102060
Acceptable Financing Cash, Conventional, FHA, VA
Listing Terms Cash, Conventional, FHA, VA
Read Less Info
Want to know what your home might be worth? Contact us for a FREE valuation!

Our team is ready to help you sell your home for the highest possible price ASAP
"My job is to find and attract mastery-based agents to the office, protect the culture, and make sure everyone is happy! "

