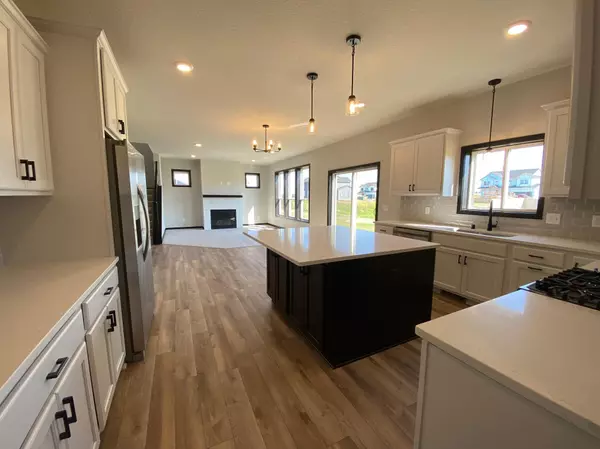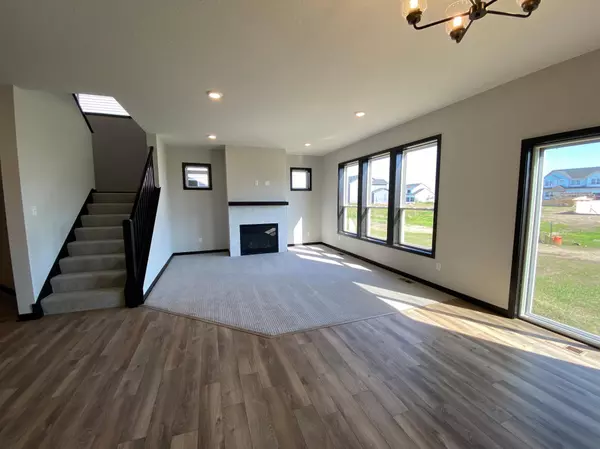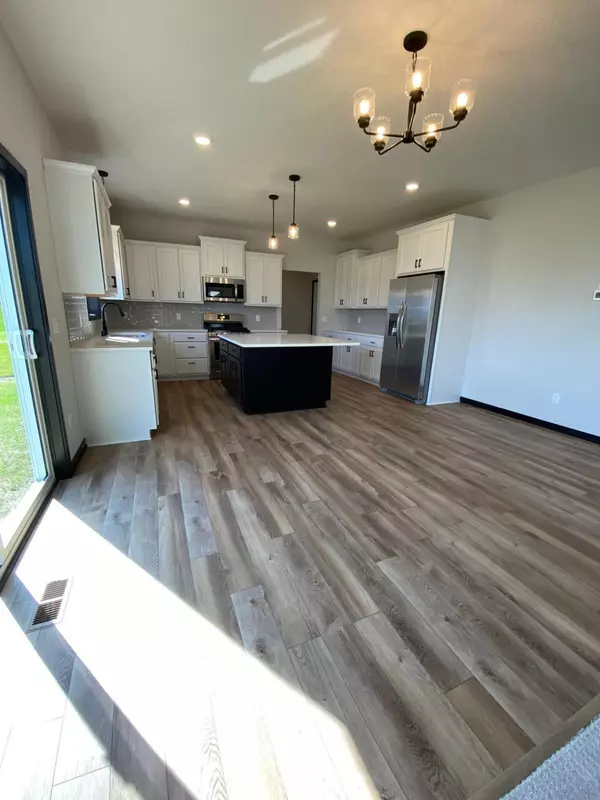$559,680
$559,680
For more information regarding the value of a property, please contact us for a free consultation.
5 Beds
4 Baths
3,607 SqFt
SOLD DATE : 11/29/2021
Key Details
Sold Price $559,680
Property Type Single Family Home
Listing Status Sold
Purchase Type For Sale
Square Footage 3,607 sqft
Price per Sqft $155
Subdivision Emerald Isle
MLS Listing ID 6101717
Sold Date 11/29/21
Style (SF) Single Family
Bedrooms 5
Full Baths 2
Half Baths 1
Three Quarter Bath 1
Year Built 2021
Annual Tax Amount $108
Lot Size 9,147 Sqft
Acres 0.21
Lot Dimensions 68 x 135
Property Description
Price reduced for a quick closing! Brand new construction! The "Lauren" is one of our most popular home plans and offers 3320 finished square feet, 5 spacious bedrooms, 4 bathrooms, main level office, and finished lower level. The kitchen has a large center island, white enameled cabinets, quartz countertops, upgraded stainless appliances, with hood vented out, and a gorgeous tile backsplash. Off the 3-car garage is a spacious mudroom with with walk-in closet, large walk-in pantry, half-bath , and drop zone area. The living room with gas fireplace, and over-size windows is perfect for relaxing with family and friends. This home is built on a flat lot, making the the family room in the finished lower level perfect for a home theater. The back of the home faces south. Emerald Isle is a vibrant new community, convenient to walking trails and parks. 196 Schools! No HOA! Sod, landscaping, and irrigation included! Available immediately!
Location
State MN
County Dakota
Community Emerald Isle
Direction Cty Rd 42 East, to Akron Ave N, Right on Akron, Right on 141st St E, Right on Addison Ave, Straight to third home on right.
Rooms
Basement Drain Tiled, Finished (Livable), Poured Concrete, Storage Space, Sump Pump
Interior
Heating Forced Air
Cooling Central
Fireplaces Type Gas Burning, Living Room
Fireplace Yes
Exterior
Parking Features Attached Garage, Driveway - Asphalt
Garage Spaces 3.0
Accessibility None
Total Parking Spaces 3
Building
Builder Name BRANDL ANDERSON HOMES INC (604388)
Water City Water/Connected
Architectural Style (SF) Single Family
Others
Senior Community No
Tax ID 342300002030
Read Less Info
Want to know what your home might be worth? Contact us for a FREE valuation!

Our team is ready to help you sell your home for the highest possible price ASAP
"My job is to find and attract mastery-based agents to the office, protect the culture, and make sure everyone is happy! "






