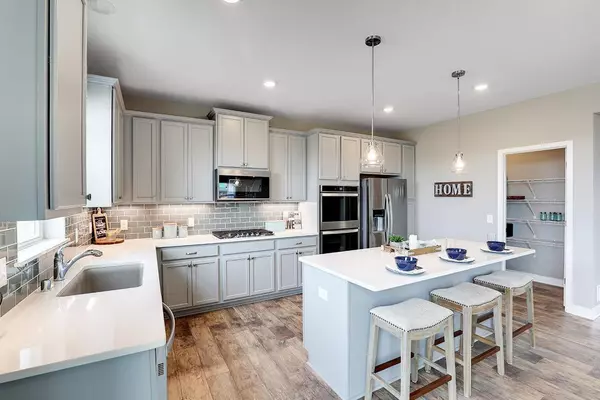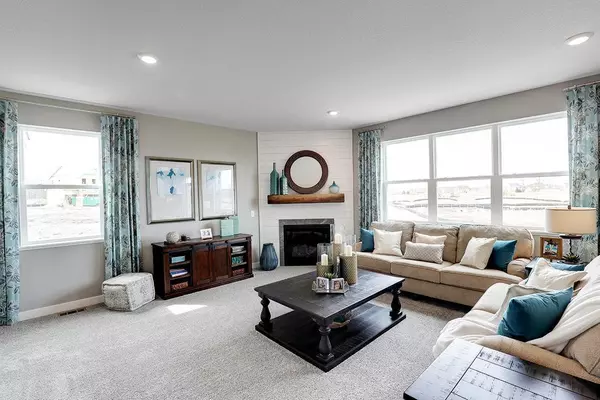$587,140
$590,640
0.6%For more information regarding the value of a property, please contact us for a free consultation.
4 Beds
4 Baths
3,874 SqFt
SOLD DATE : 02/09/2022
Key Details
Sold Price $587,140
Property Type Single Family Home
Listing Status Sold
Purchase Type For Sale
Square Footage 3,874 sqft
Price per Sqft $151
Subdivision Caramore Crossing
MLS Listing ID 6135554
Sold Date 02/09/22
Style (SF) Single Family
Bedrooms 4
Full Baths 2
Half Baths 1
Three Quarter Bath 1
Year Built 2021
Lot Size 9,583 Sqft
Acres 0.22
Lot Dimensions 67x130x59x138
Property Description
Available to close mid-January!!! NOW SELLING!!!! Welcome to the Adams floor plan at Caramore Crossing! This ever-popular floor plan boasts a gourmet kitchen with quartz countertops, stainless steel appliances, and a MASSIVE walk-in pantry! This chef's dream is open to a dinette and cozy family room to include the cook in the conversation as you entertain family and friends. Upstairs you will find a bonus loft space, 4 bedrooms, a Jack-and-Jill bath for the kids, and a peaceful en suite bath for you. Same floor plan as the model home! Come tour and speak with an agent about the other 2-story floor plans in the community!
Location
State MN
County Dakota
Community Caramore Crossing
Direction South on Hwy 52, West on 145th St., North on Akron Ave., West on Bonaire Path W., Right on Ardroe Ave. Model homes will be on your left.
Rooms
Basement Daylight/Lookout Windows, Drain Tiled, Poured Concrete, Sump Pump, Unfinished
Interior
Heating Forced Air
Cooling Central
Fireplaces Type Gas Burning, Living Room
Fireplace Yes
Exterior
Parking Features Attached Garage, Driveway - Asphalt, Garage Door Opener
Garage Spaces 3.0
Roof Type Age 8 Years or Less,Asphalt Shingles
Accessibility None
Total Parking Spaces 3
Building
Lot Description Sod Included in Price
Builder Name D.R. HORTON
Water City Water/Connected
Architectural Style (SF) Single Family
Others
Senior Community No
Tax ID 341635002100
Read Less Info
Want to know what your home might be worth? Contact us for a FREE valuation!

Our team is ready to help you sell your home for the highest possible price ASAP
"My job is to find and attract mastery-based agents to the office, protect the culture, and make sure everyone is happy! "






