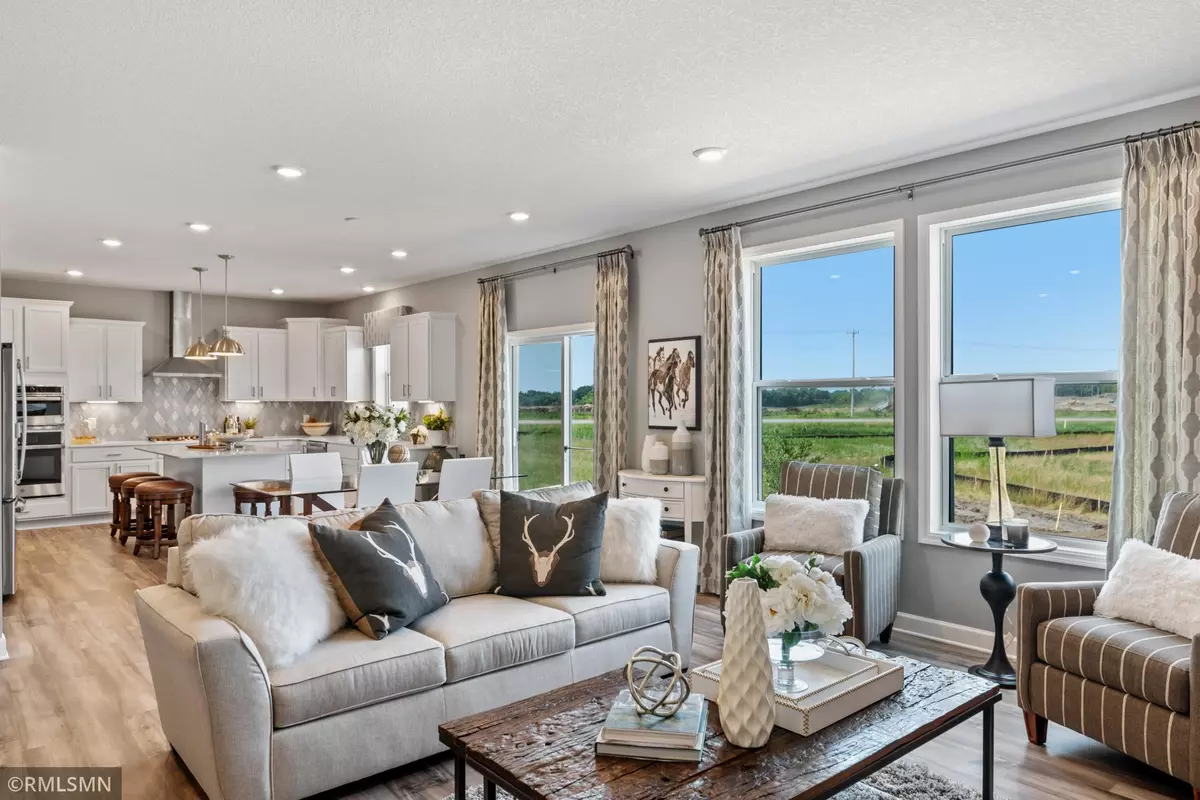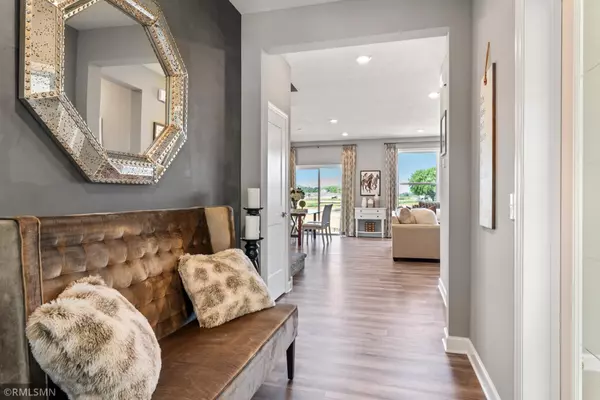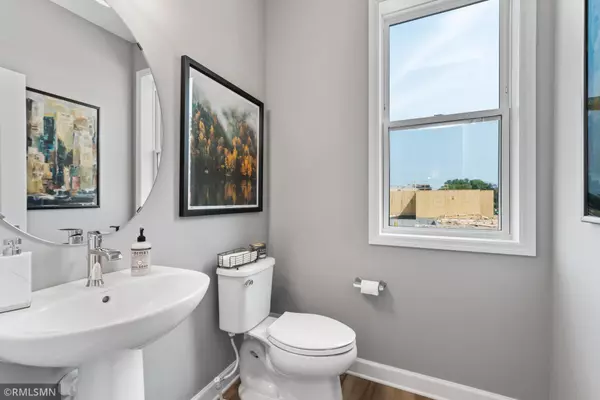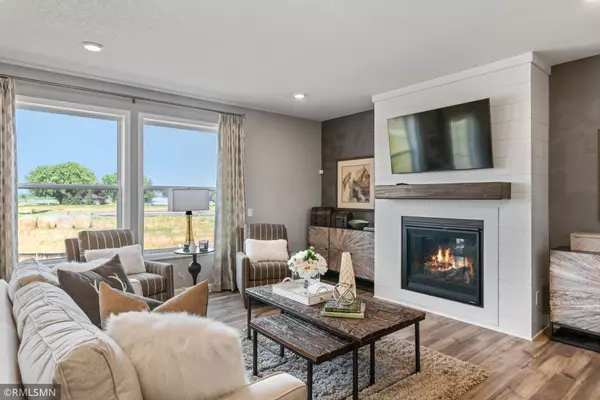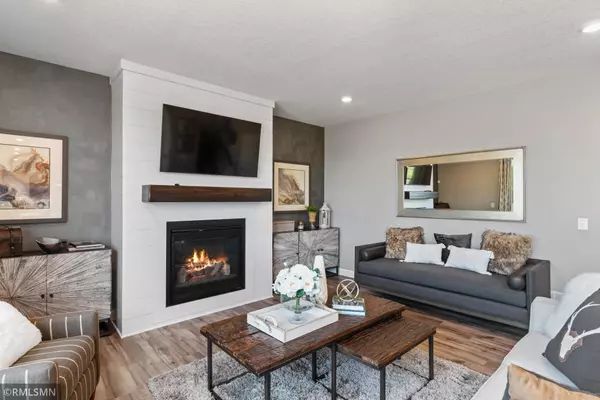$580,180
$577,115
0.5%For more information regarding the value of a property, please contact us for a free consultation.
4 Beds
3 Baths
2,692 SqFt
SOLD DATE : 12/23/2022
Key Details
Sold Price $580,180
Property Type Single Family Home
Listing Status Sold
Purchase Type For Sale
Square Footage 2,692 sqft
Price per Sqft $215
Subdivision Meadow Ridge
MLS Listing ID 6199576
Sold Date 12/23/22
Style (SF) Single Family
Bedrooms 4
Full Baths 1
Half Baths 1
Three Quarter Bath 1
HOA Fees $40
Year Built 2022
Annual Tax Amount $186
Lot Size 9,147 Sqft
Acres 0.21
Lot Dimensions 83x124x60x143
Property Description
Introducing our beautiful Lewis floor plan with 4 bedrooms and a loft and laundry upstairs!! Home features open concept living, large kitchen with soft close cabinets and a large center island, slate appliances, luxury vinyl plank floors in Kit, dining, foyer, powder and great room, light quartz counter tops, owners suite includes private bath with a Serenity shower and large WI closet, 4 bedrooms all with walk-in closets, plus a full basement that you can choose to use as storage or finish later on unbelievable views and an oversized 3 car garage. This home is estimated to be completed in October 2022. This home hasn't started framing yet but there is a model of this floor plan in another Lennar neighborhood, Calarosa. The address is 6087 Inspire Ave. Cottage Grove open 11-6 Th-Mon.
Don't miss out on this beautiful home in this awesome new neighborhood!
Location
State MN
County Dakota
Community Meadow Ridge
Direction 42 to Akron Ave. Community is 1 1/2 miles approx on the left on 127th St. to Abbeyside Court.
Rooms
Basement Drain Tiled, Egress Windows, Poured Concrete, Storage Space, Sump Pump, Unfinished
Interior
Heating Forced Air
Cooling Central
Fireplaces Type Family Room, Gas Burning
Fireplace Yes
Exterior
Parking Features Attached Garage, Driveway - Asphalt, Garage Door Opener
Garage Spaces 3.0
Roof Type Age 8 Years or Less,Asphalt Shingles,Pitched
Accessibility None
Total Parking Spaces 3
Building
Lot Description Sod Included in Price
Builder Name LENNAR
Water City Water/Connected
Architectural Style (SF) Single Family
Others
HOA Fee Include Professional Mgmt
Senior Community No
Tax ID 344829302090
Read Less Info
Want to know what your home might be worth? Contact us for a FREE valuation!

Our team is ready to help you sell your home for the highest possible price ASAP
"My job is to find and attract mastery-based agents to the office, protect the culture, and make sure everyone is happy! "

