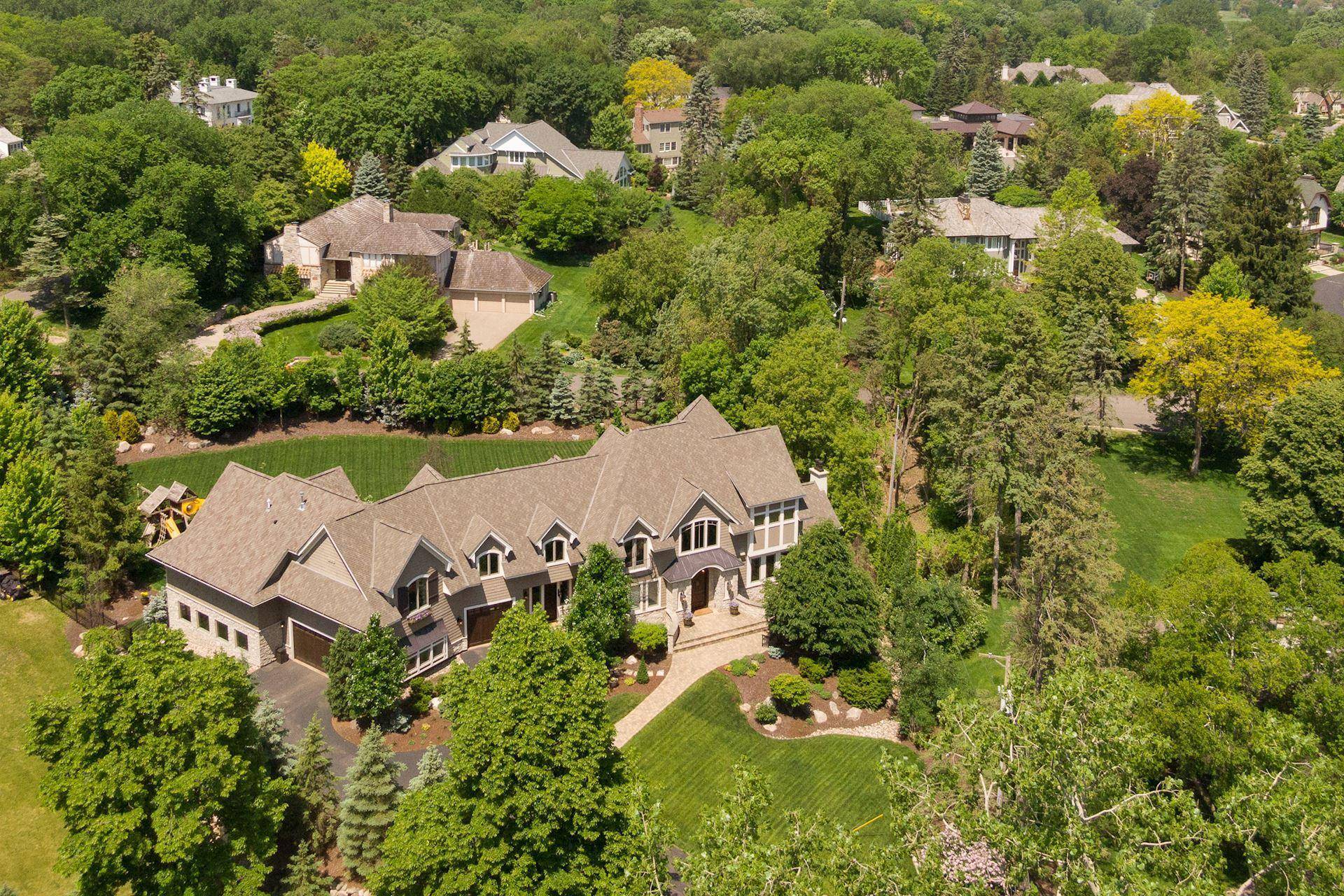$2,850,000
$2,695,000
5.8%For more information regarding the value of a property, please contact us for a free consultation.
6 Beds
6 Baths
10,727 SqFt
SOLD DATE : 04/20/2022
Key Details
Sold Price $2,850,000
Property Type Single Family Home
Listing Status Sold
Purchase Type For Sale
Square Footage 10,727 sqft
Price per Sqft $265
Subdivision Hilldale
MLS Listing ID 6110660
Sold Date 04/20/22
Style (SF) Single Family
Bedrooms 6
Full Baths 3
Half Baths 1
Three Quarter Bath 2
Year Built 2010
Annual Tax Amount $44,080
Lot Size 0.890 Acres
Acres 0.89
Lot Dimensions 251x203x55x265
Property Description
An amazing opportunity to own one of the most beautiful estates in Edina! This custom built home is situated on almost 1 acre in Edina's prestigious Hilldale neighborhood. A wonderful home for those wanting a lifestyle of comfortable elegance and privacy. This home has it all! Great entertaining spaces inside and out with gourmet kitchen, exquisite dining room, main floor family room, a large mudroom w/stackable laundry and a dog washing station, ensuite bedrooms, an upper level laundry room and a sunroom. This home also features a fabulous separate (yet attached to the main home) living quarters for in-laws, a nanny or guests. Enjoy the full featured lower level - theater area with bar, exercise room, billiard area, wine cellar, arts & crafts room, tunnel to children's secret play area and a fabulous indoor large sport court!
Location
State MN
County Hennepin
Community Hilldale
Direction Interlachen Blvd. to Cooper Avenue - Turn North on Cooper Ave. - Continue Right at Split (road turns into Circle East) - Turn right onto Spur Road. Home is at the end of the cul-de-sac.
Rooms
Basement Drain Tiled, Finished (Livable), Full, Sump Pump, Walkout
Interior
Heating Forced Air, In-Floor Heating
Cooling Central
Fireplaces Type 2-Sided, Family Room, Gas Burning, Primary Bedroom, Wood Burning, Other
Fireplace Yes
Exterior
Parking Features Attached Garage, Garage Door Opener, Heated Garage, Insulated Garage
Garage Spaces 3.0
Roof Type Age 8 Years or Less,Asphalt Shingles
Accessibility None
Total Parking Spaces 3
Building
Lot Description Tree Coverage - Heavy
Water City Water/Connected
Architectural Style (SF) Single Family
Others
Senior Community No
Tax ID 2911721140031
Acceptable Financing Cash, Conventional
Listing Terms Cash, Conventional
Read Less Info
Want to know what your home might be worth? Contact us for a FREE valuation!

Our team is ready to help you sell your home for the highest possible price ASAP
"My job is to find and attract mastery-based agents to the office, protect the culture, and make sure everyone is happy! "






