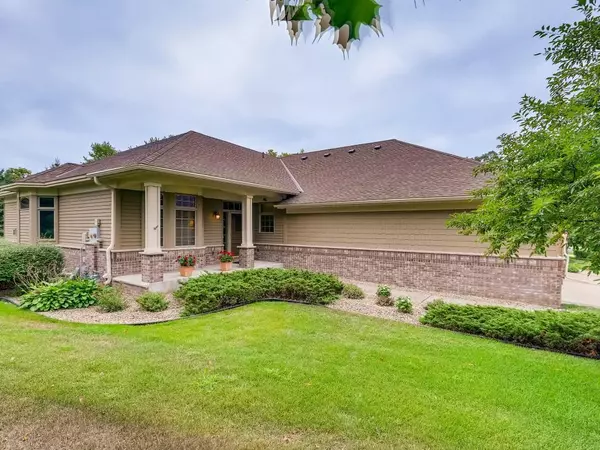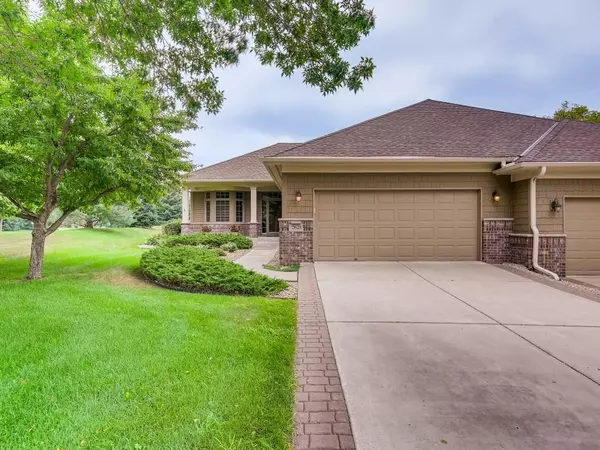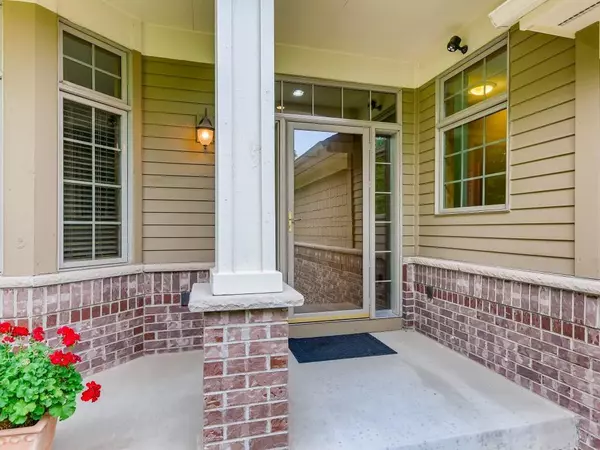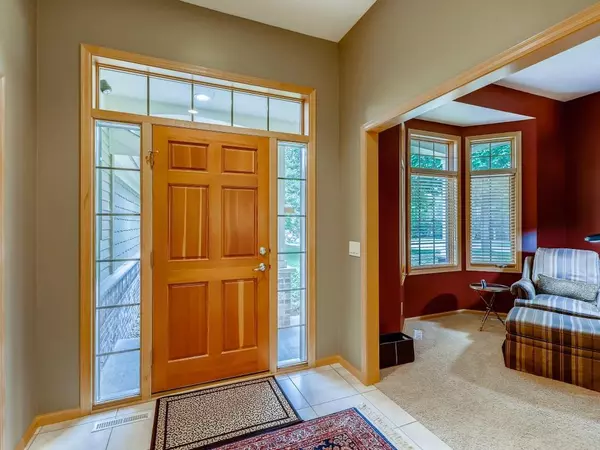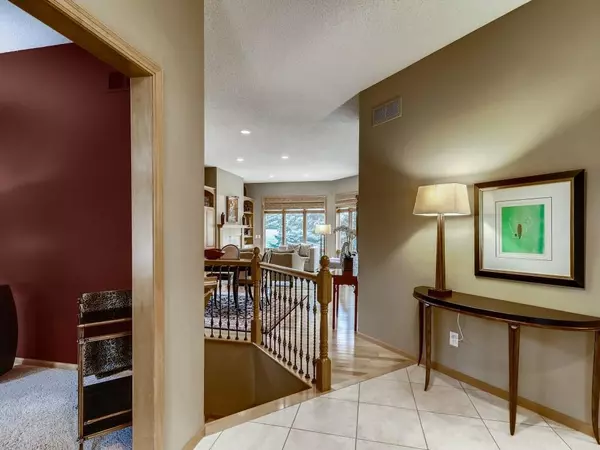$528,000
$510,000
3.5%For more information regarding the value of a property, please contact us for a free consultation.
3 Beds
3 Baths
2,479 SqFt
SOLD DATE : 04/28/2022
Key Details
Sold Price $528,000
Property Type Single Family Home
Listing Status Sold
Purchase Type For Sale
Square Footage 2,479 sqft
Price per Sqft $212
Subdivision Waterford Of Evermoor
MLS Listing ID 6159948
Sold Date 04/28/22
Style (TH) Side x Side
Bedrooms 3
Full Baths 1
Half Baths 1
Three Quarter Bath 1
HOA Fees $320
Year Built 2003
Annual Tax Amount $5,226
Lot Size 5,227 Sqft
Acres 0.12
Lot Dimensions 112x47
Property Description
Welcome to the Highly regarded Waterford of Evermoor! Exceptional Wensmann built luxury main level living townhouse has been meticulously cared for by the original owner, will capture your attention Beautiful maple floor, 10' ceilings, oversized heated garage (30x22), and concrete driveway. Enjoy the large living room highlighted by a gas fireplace flanked with built-ins & a dramatic view of the private treed backyard with boulder accent. Formal dining room is sure to please with a bay window. Gourmet kitchen features newer SS appliances with double oven plus generous cabinetry & Silestone counter tops. Owners Suite offers full bathroom with double vanity, separate shower/tub plus walk-in closet. Lovely den is ideal bonus room with bay window. Lower level provides awesome family room, two large bedrooms and a 3/4 ceramic tile bathroom. Mechanical/storage room offers 600 unfinished sq. ft. Enjoy the aesthetics of the development, walking trails & exceptionally well-run association.
Location
State MN
County Dakota
Community Waterford Of Evermoor
Direction Shannon Parkway east on Connemara south on Evermoor Parkway then first left onto Cromwell to Crompton
Rooms
Basement Daylight/Lookout Windows, Drain Tiled, Finished (Livable), Full, Poured Concrete
Interior
Heating Forced Air
Cooling Central
Fireplaces Type Family Room, Gas Burning, Living Room
Fireplace Yes
Exterior
Parking Features Attached Garage, Driveway - Concrete, Floor Drain, Garage Door Opener, Heated Garage
Garage Spaces 2.0
Roof Type Age 8 Years or Less,Asphalt Shingles
Accessibility None
Total Parking Spaces 2
Building
Lot Description Tree Coverage - Medium, Underground Utilities
Water City Water/Connected
Architectural Style (TH) Side x Side
Others
HOA Fee Include Building Exterior,Hazard Insurance,Lawn Care,Outside Maintenance,Professional Mgmt,Sanitation,Snow Removal
Senior Community No
Tax ID 348340002010
Acceptable Financing Cash, Conventional
Listing Terms Cash, Conventional
Read Less Info
Want to know what your home might be worth? Contact us for a FREE valuation!

Our team is ready to help you sell your home for the highest possible price ASAP
"My job is to find and attract mastery-based agents to the office, protect the culture, and make sure everyone is happy! "


