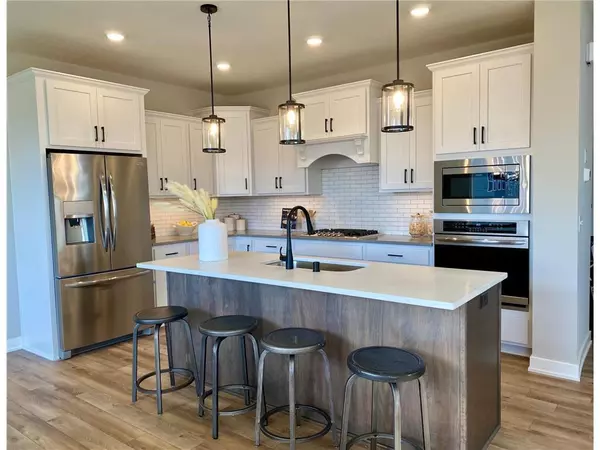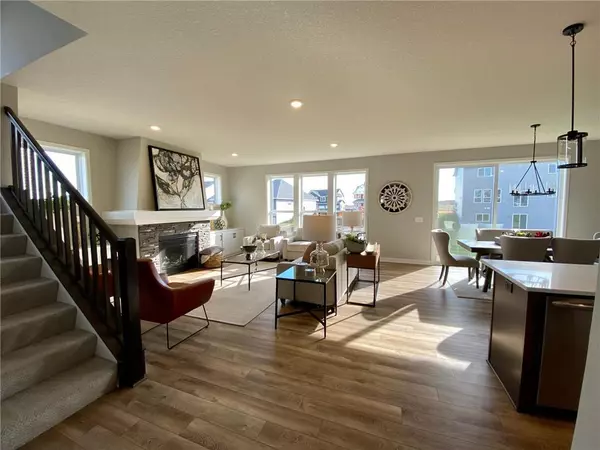$649,990
$649,990
For more information regarding the value of a property, please contact us for a free consultation.
5 Beds
5 Baths
4,251 SqFt
SOLD DATE : 10/24/2022
Key Details
Sold Price $649,990
Property Type Single Family Home
Listing Status Sold
Purchase Type For Sale
Square Footage 4,251 sqft
Price per Sqft $152
Subdivision Emerald Isle
MLS Listing ID 6225994
Sold Date 10/24/22
Style (SF) Single Family
Bedrooms 5
Full Baths 2
Half Baths 1
Three Quarter Bath 2
Year Built 2022
Lot Size 9,147 Sqft
Acres 0.21
Lot Dimensions 68 x 135
Property Description
October/November closing available. Our popular "Edgestone" is being built on a lookout lot, and will be feature 5 bedrooms, each with walk-in closets, 5 bathrooms including Jack & Jill, and en-suite guest bath. Upper level loft/family room, and laundry rm. Private master suite with tray vault ceiling, large closet, window above soaking tub, tiled shower, and linen cabinet. Main level features a gourmet kitchen w/double ovens and gas cooktop, Quartz counter tops, and white cabinets. Living Room will include a gas fireplace with built-ins, extra windows, and LVP flooring. Main level study in the front of the home, finished lower level family room, 5th bedroom and bath provides plenty of space for all! Insulated 3-car garage, lawn irrigation rough-in, extra windows, and many other upgrades to be included in this gorgeous home. All finishes have been selected by our talented designers - no changes please. Similar "Edgestone" model home available to view in Emerald Isle today!
Location
State MN
County Dakota
Community Emerald Isle
Direction East on Cty Rd 42, Left on Akron, Right on Connemara Trail, Left on Aspen Ave, straight to Model Home on the SE corner of Addison and Aspen Ave.
Rooms
Basement Daylight/Lookout Windows, Drain Tiled, Finished (Livable), Poured Concrete, Storage Space, Sump Pump
Interior
Heating Forced Air
Cooling Central
Fireplaces Type Gas Burning, Living Room
Fireplace Yes
Exterior
Parking Features Attached Garage, Driveway - Asphalt, Garage Door Opener, Insulated Garage
Garage Spaces 3.0
Accessibility None
Total Parking Spaces 3
Building
Lot Description Corner Lot
Builder Name BRANDL ANDERSON HOMES INC (604388)
Water City Water/Connected
Architectural Style (SF) Single Family
Others
Senior Community No
Tax ID 342300104040
Read Less Info
Want to know what your home might be worth? Contact us for a FREE valuation!

Our team is ready to help you sell your home for the highest possible price ASAP
"My job is to find and attract mastery-based agents to the office, protect the culture, and make sure everyone is happy! "






