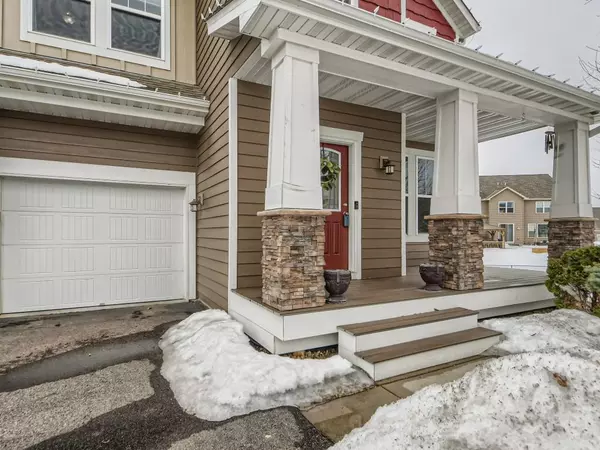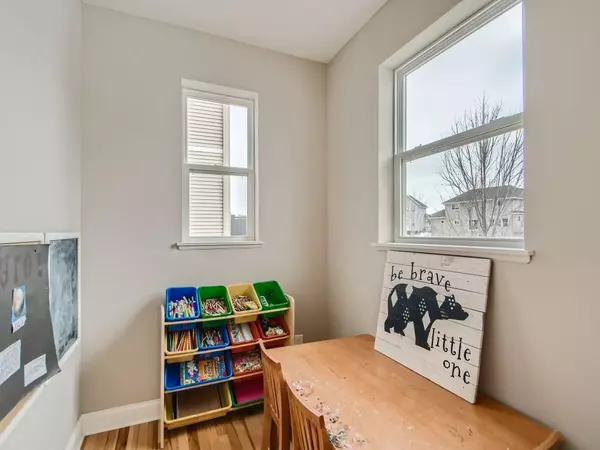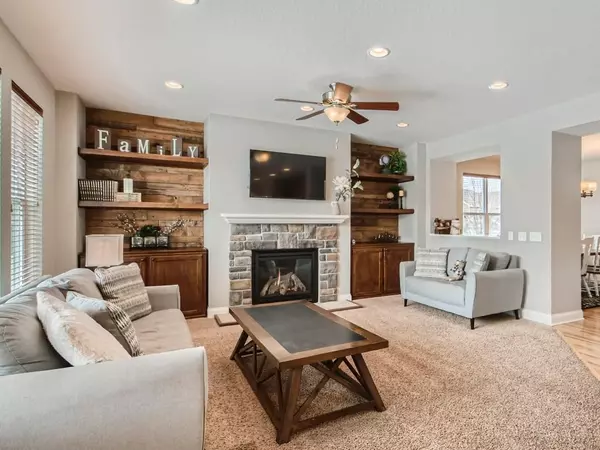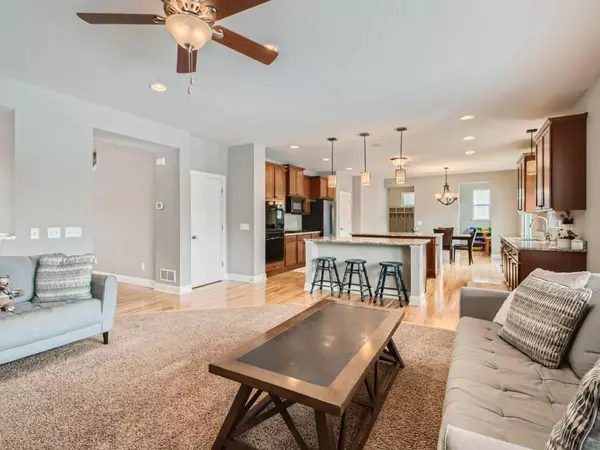$625,000
$630,000
0.8%For more information regarding the value of a property, please contact us for a free consultation.
5 Beds
4 Baths
4,745 SqFt
SOLD DATE : 06/15/2023
Key Details
Sold Price $625,000
Property Type Single Family Home
Listing Status Sold
Purchase Type For Sale
Square Footage 4,745 sqft
Price per Sqft $131
Subdivision Prestwick Place 4Th Add
MLS Listing ID 6305098
Sold Date 06/15/23
Style (SF) Single Family
Bedrooms 5
Full Baths 2
Half Baths 1
Three Quarter Bath 1
Year Built 2013
Annual Tax Amount $3,128
Lot Size 0.340 Acres
Acres 0.34
Lot Dimensions 170x139x70x128
Property Description
Stunning 5-bedroom home that is sure to impress! The double kitchen islands are a unique touch that adds
to the functionality and aesthetic appeal of the space. The beautiful kitchen is bright and spaciousperfect
for entertaining. Cozy up by the gas fireplace in the living room, surround by custom shelving
and cabinetry. Office and formal dining are perfectly situated in the home. Having 4 bedrooms on the
upper level plus a loft gives you lots of options. The private owner's suite has a vaulted ceiling and a
large walk-in closet and double vanity. The basement is finished beautifully and includes a bedroom,
bathroom, an open family room area in addition to the workout room and 3 storage areas. The large deck
and open backyard is a perfect spot for entertaining guests. This home is a A+, come see it today!
Location
State MN
County Dakota
Community Prestwick Place 4Th Add
Direction County road 42 to Akron. North to 141st. West on 141st to Abbeyfield. North on Abbeyfield to Adair. Left to home (on left).
Rooms
Basement Daylight/Lookout Windows, Drain Tiled, Sump Pump
Interior
Heating Forced Air
Cooling Central
Fireplaces Type Gas Burning
Fireplace Yes
Laundry Laundry Room, Upper Level
Exterior
Parking Features Attached Garage
Garage Spaces 3.0
Accessibility None
Total Parking Spaces 3
Building
Water City Water/Connected
Architectural Style (SF) Single Family
Others
Senior Community No
Tax ID 345860303010
Acceptable Financing Cash, Conventional, FHA, Other, VA
Listing Terms Cash, Conventional, FHA, Other, VA
Read Less Info
Want to know what your home might be worth? Contact us for a FREE valuation!

Our team is ready to help you sell your home for the highest possible price ASAP
"My job is to find and attract mastery-based agents to the office, protect the culture, and make sure everyone is happy! "






