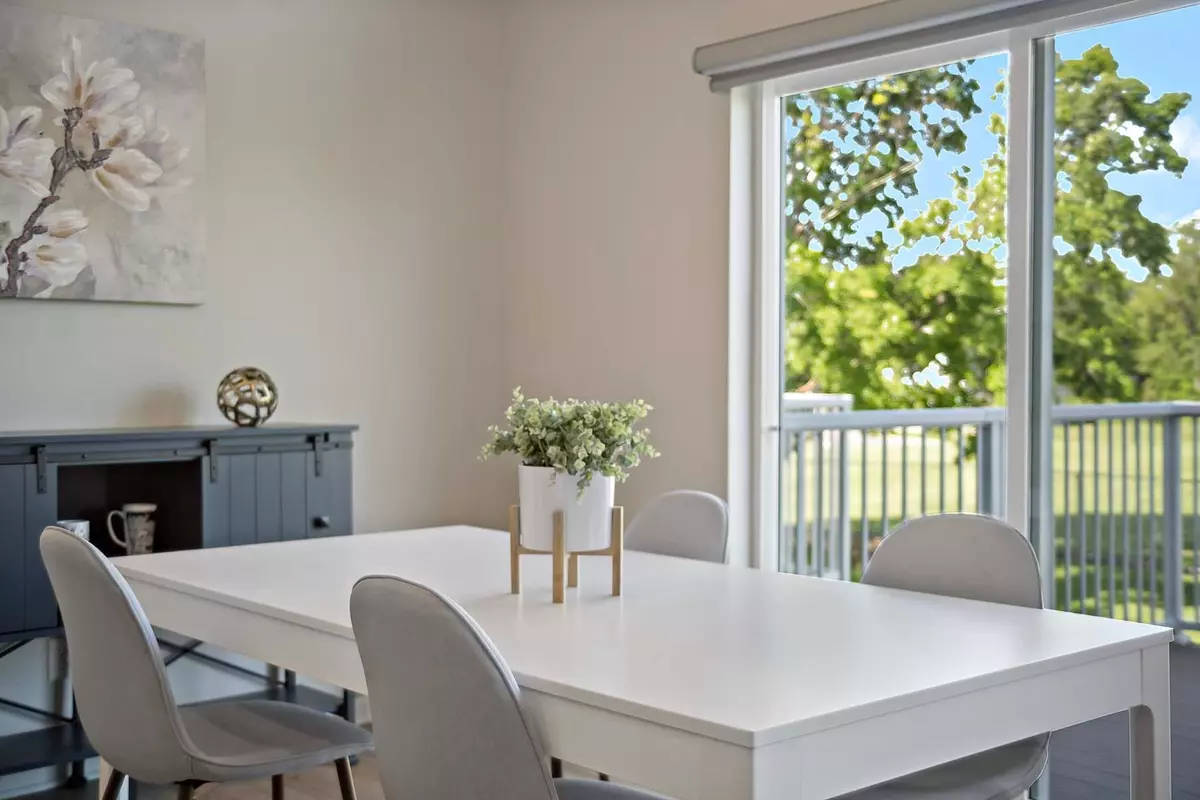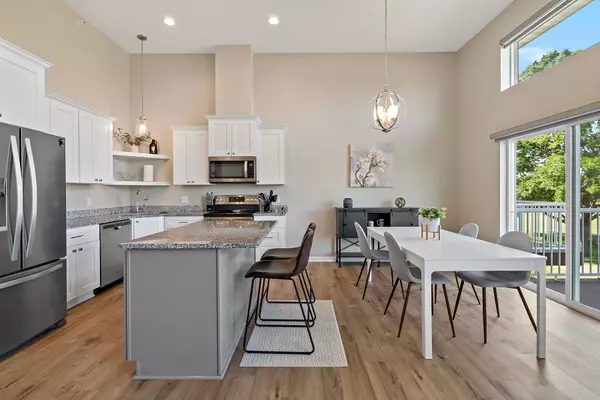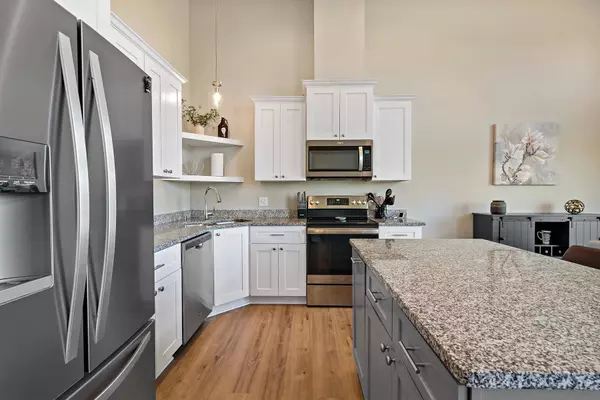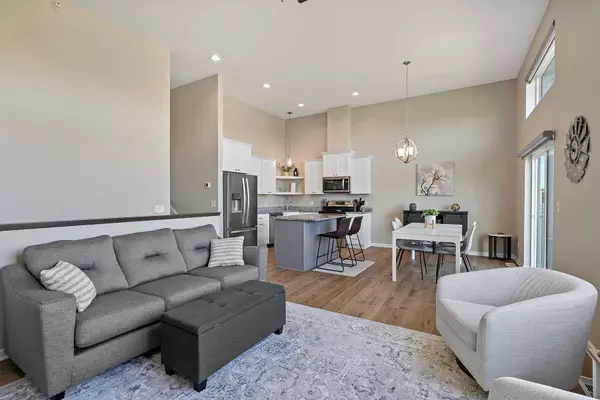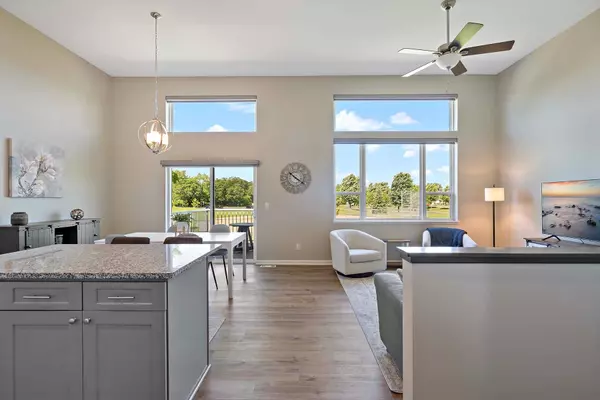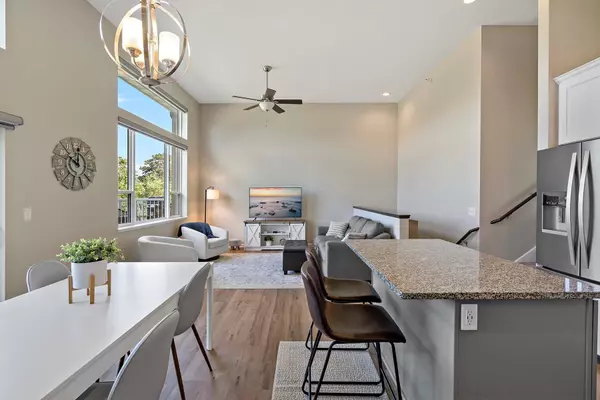$385,000
$375,000
2.7%For more information regarding the value of a property, please contact us for a free consultation.
3 Beds
3 Baths
1,667 SqFt
SOLD DATE : 06/14/2024
Key Details
Sold Price $385,000
Property Type Single Family Home
Listing Status Sold
Purchase Type For Sale
Square Footage 1,667 sqft
Price per Sqft $230
Subdivision Harmony Parkview
MLS Listing ID 6543762
Sold Date 06/14/24
Style (TH) Side x Side
Bedrooms 3
Full Baths 2
Three Quarter Bath 1
HOA Fees $300
Year Built 2019
Annual Tax Amount $3,844
Lot Size 1,742 Sqft
Acres 0.04
Lot Dimensions 30x62
Property Description
Welcome home to Harmony Village! This townhome features new flooring, new carpet, fresh paint, and new window treatments. Enjoy the bright, beautiful open kitchen, dining, living room floor plan on the main level. Dining room opens to a great deck with views of the park and green space right behind the home. The primary suite on the upper level has a huge walk-in closet and a spacious, private bathroom with dual sinks and large shower. The second bedroom, bath, and laundry are all also on the upper level. The lower level has a comfortable family room, third bedroom, and bathroom. The large foyer provides a welcoming and spacious entry into the home! The townhome community has these top of the line features just a block away: clubhouse with large outdoor pool, fitness center, entertainment room, parks, disc golf, walking trails, playground, ball field, etc.
Location
State MN
County Dakota
Community Harmony Parkview
Direction Highway 3 to Connemara Trail to Harmony Village
Rooms
Basement Drain Tiled, Egress Windows, Finished (Livable), Full, Sump Pump
Interior
Heating Forced Air
Cooling Central
Fireplace No
Laundry Upper Level
Exterior
Parking Features Attached Garage, Driveway - Asphalt, Garage Door Opener
Garage Spaces 2.0
Roof Type Age 8 Years or Less,Architectural Shingle
Accessibility None
Porch Deck
Total Parking Spaces 2
Building
Water City Water/Connected
Architectural Style (TH) Side x Side
Structure Type Block
Others
HOA Fee Include Building Exterior,Hazard Insurance,Lawn Care,Parking Space,Professional Mgmt,Sanitation,Shared Amenities,Snow Removal
Senior Community No
Tax ID 343208501030
Acceptable Financing Cash, Conventional, FHA, VA
Listing Terms Cash, Conventional, FHA, VA
Read Less Info
Want to know what your home might be worth? Contact us for a FREE valuation!

Our team is ready to help you sell your home for the highest possible price ASAP
"My job is to find and attract mastery-based agents to the office, protect the culture, and make sure everyone is happy! "

