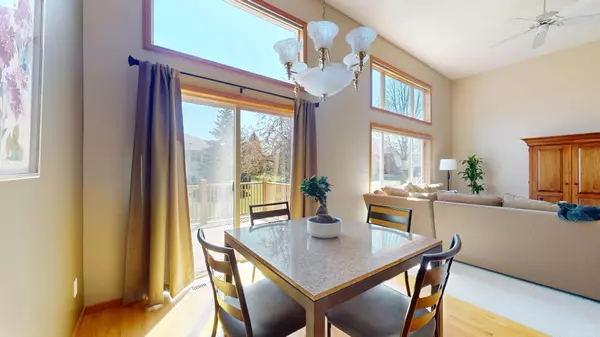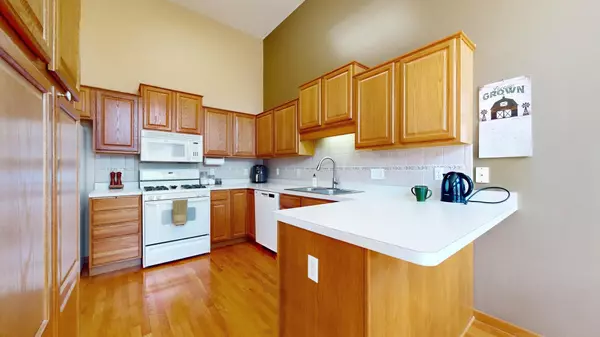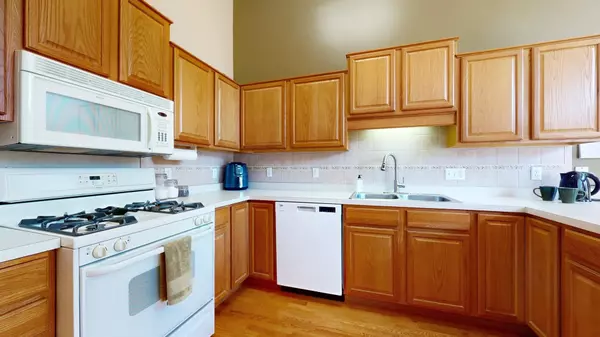$331,000
$324,900
1.9%For more information regarding the value of a property, please contact us for a free consultation.
3 Beds
3 Baths
1,758 SqFt
SOLD DATE : 06/14/2024
Key Details
Sold Price $331,000
Property Type Single Family Home
Listing Status Sold
Purchase Type For Sale
Square Footage 1,758 sqft
Price per Sqft $188
Subdivision Rosemount Commons
MLS Listing ID 6523289
Sold Date 06/14/24
Style (TH) Side x Side
Bedrooms 3
Full Baths 1
Three Quarter Bath 2
HOA Fees $342
Year Built 2000
Annual Tax Amount $2,516
Lot Size 1,742 Sqft
Acres 0.04
Property Description
Light, bright, and spacious, this well-maintained townhome offers an attractive and affordable opportunity for you! You are sure to love the open floor plan and the flexibility of use with the different levels of living space. Upstairs you'll love the tall ceilings and generous wall space for your art display. Step out the patio door that leads from the dining room to your low-maintenance deck. This private outdoor space is perfect for relaxing on summer evenings and weekends. The lower level offers a nice option for the in-law(s) with a 3rd bedroom, 3/4 bathroom, and family room with a gas fireplace. Located in a quiet, well-run development with convenient access to many neighborhood amenities. Numerous popular restaurants and shops are just minutes from your door! Dues of $401.47 include base of $342.00, plus internet $29.99, $14.48 Cable, and $15.00 hazard insurance. Schedule your tour today!
Location
State MN
County Dakota
Community Rosemount Commons
Direction Cty Road 42 to Chippendale Ave W, South to 156th Street W, East/Left to Cherry Path, Left to home.
Rooms
Basement Concrete Block, None
Interior
Heating Forced Air
Cooling Central
Fireplaces Type Family Room, Gas Burning
Fireplace Yes
Laundry Lower Level
Exterior
Parking Features Guest Parking, Attached Garage, Driveway - Asphalt, Garage Door Opener, Insulated Garage
Garage Spaces 2.0
Roof Type Age Over 8 Years,Asphalt Shingles,Pitched
Accessibility None
Porch Composite Decking, Deck
Total Parking Spaces 2
Building
Water City Water/Connected
Architectural Style (TH) Side x Side
Structure Type Frame
Others
HOA Fee Include Cable TV,Hazard Insurance,Internet,Lawn Care,Outside Maintenance,Professional Mgmt,Sanitation,Snow Removal
Senior Community No
Tax ID 346457503030
Acceptable Financing Cash, Conventional
Listing Terms Cash, Conventional
Read Less Info
Want to know what your home might be worth? Contact us for a FREE valuation!

Our team is ready to help you sell your home for the highest possible price ASAP
"My job is to find and attract mastery-based agents to the office, protect the culture, and make sure everyone is happy! "






