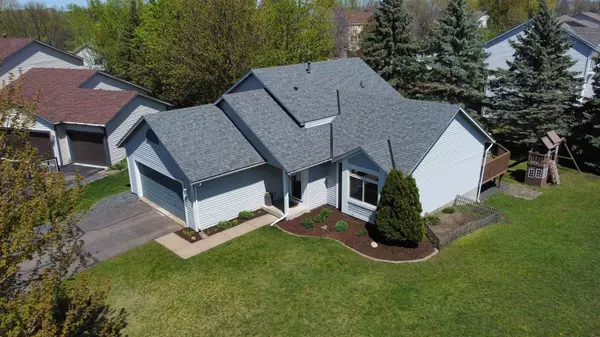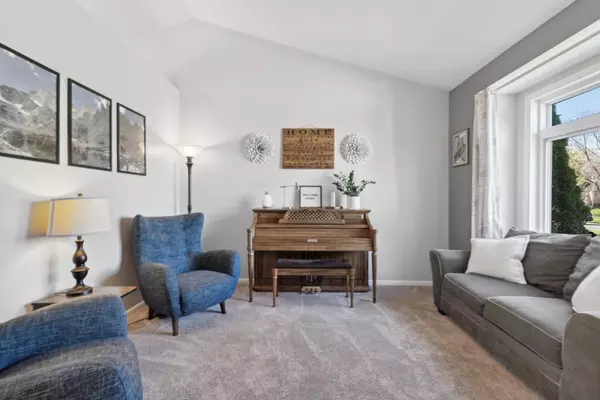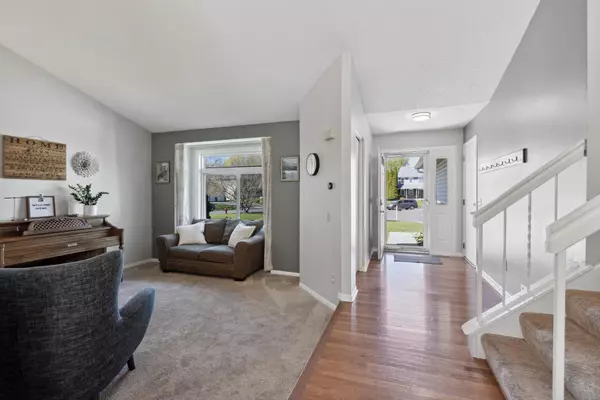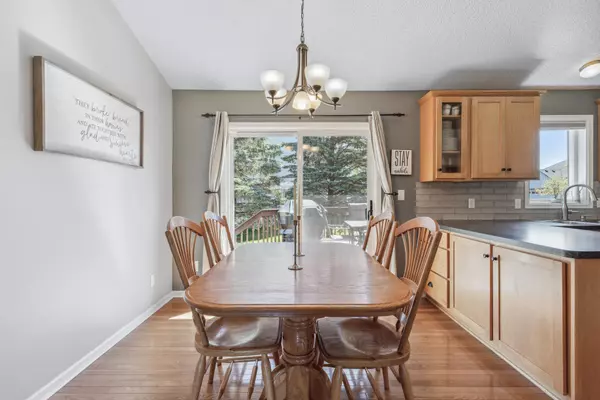$405,000
$389,900
3.9%For more information regarding the value of a property, please contact us for a free consultation.
3 Beds
2 Baths
1,058 SqFt
SOLD DATE : 06/21/2024
Key Details
Sold Price $405,000
Property Type Single Family Home
Listing Status Sold
Purchase Type For Sale
Square Footage 1,058 sqft
Price per Sqft $382
MLS Listing ID 6528883
Sold Date 06/21/24
Style (SF) Single Family
Bedrooms 3
Full Baths 1
Three Quarter Bath 1
HOA Fees $55
Year Built 1993
Annual Tax Amount $3,268
Lot Size 0.340 Acres
Acres 0.34
Lot Dimensions 185x98x124x105
Property Description
Welcome home to this wonderful 3-level split that sits in a cul-de-sac of a highly desirable Rosemount neighborhood! Step into an inviting entry way w/vaulted ceilings & bright sitting room. Continue into the eat-in kitchen featuring wood floors, a peninsula countertop, new dishwasher/stove/microwave, & convenient built-in shelving perfect for cooking gadgets or pantry. The informal dining room has walkout access to large two-tier deck that leads into huge corner lot backyard, complete with playset. Amazing environment to host family and friends. Head downstairs to the cozy family room w/walk-out to lower level of the deck, remodeled ¾ bath w/storage access to crawl space, & the laundry/utility room. All 3 bedrooms on upper level w/full remodeled walkthrough bath w/extra vanity, & primary bedroom w/walk-in closet. New washer/dryer/appliances '22, new roof '21, new furnace/ac '23. Close to parks, shopping, restaurants, and a couple blocks from Shannon Park elementary! A must see!
Location
State MN
County Dakota
Direction McAndrew (cty 38) to Shannon Pkwy, S to Dellwood Way W (rt) to Dellwood Ct rt to home
Rooms
Basement Finished (Livable), Storage Space, Walkout, None
Interior
Heating Forced Air
Cooling Central
Fireplace No
Laundry Laundry Room, Lower Level
Exterior
Parking Features Attached Garage, Garage Door Opener
Garage Spaces 2.0
Roof Type Age 8 Years or Less,Asphalt Shingles
Accessibility None
Porch Deck
Total Parking Spaces 2
Building
Lot Description Corner Lot, Tree Coverage - Light
Water City Water/Connected
Architectural Style (SF) Single Family
Others
HOA Fee Include None
Senior Community No
Tax ID 341830506150
Read Less Info
Want to know what your home might be worth? Contact us for a FREE valuation!

Our team is ready to help you sell your home for the highest possible price ASAP
"My job is to find and attract mastery-based agents to the office, protect the culture, and make sure everyone is happy! "






