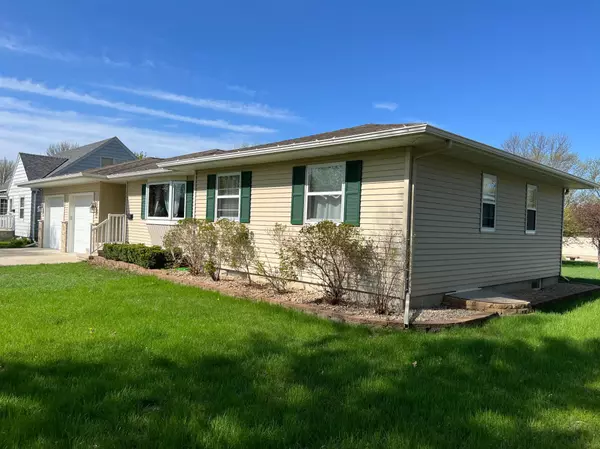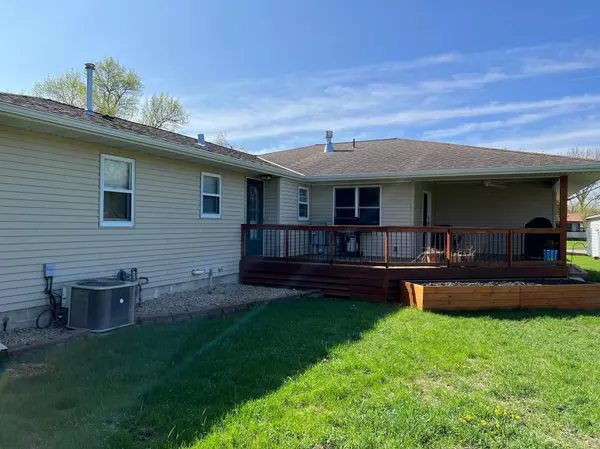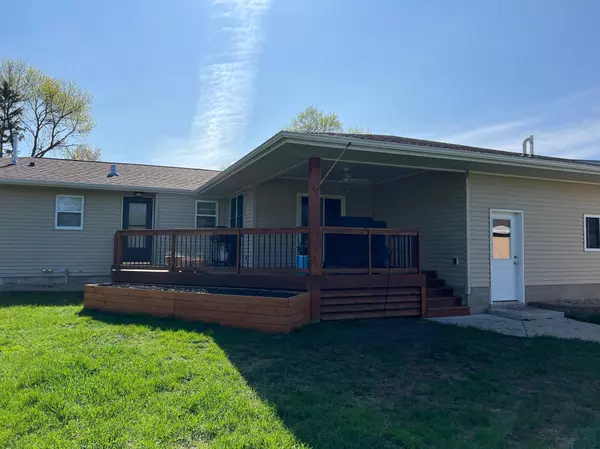$282,000
$299,900
6.0%For more information regarding the value of a property, please contact us for a free consultation.
4 Beds
3 Baths
2,400 SqFt
SOLD DATE : 06/29/2023
Key Details
Sold Price $282,000
Property Type Single Family Home
Listing Status Sold
Purchase Type For Sale
Square Footage 2,400 sqft
Price per Sqft $117
Subdivision S Ramblewood Add
MLS Listing ID 6347056
Sold Date 06/29/23
Style (SF) Single Family
Bedrooms 4
Full Baths 1
Half Baths 1
Year Built 1959
Annual Tax Amount $3,186
Lot Size 10,454 Sqft
Acres 0.24
Lot Dimensions 80 135 81 135
Property Description
Here is the house of your dreams! Updated 4 Bedroom 2 Bath Rambler with 50'x24' Attached Heated Garage. This property has 3 bedrooms on the main floor along with full bathroom, kitchen, dinning, living room and wrap around partially covered deck. The basement is very inviting with the large family room & bar area, bathroom, 4th bedroom, very large utility/laundry/storage room & finally the bonus room that could be used as an exercise area, office or more storage. The back yard has a 12'x12' storage shed with electricity and a lean to for the dog kennel. Come take a look and make this awesome property your new home.
Location
State MN
County Swift
Community S Ramblewood Add
Direction Benson Minnesota 56215 Head north on 13th St N toward Utah Ave 0.1 mi Turn left onto Nevada Ave 0.2 mi Continue onto MN-29 N 0.3 mi Turn left onto Denfield Dr 456 ft Turn right onto 18th St N Destination will be on the left 144 ft 503 18th St N Benson, MN 56215
Rooms
Basement Concrete Block, Egress Windows, Finished (Livable), Full, Sump Pump
Interior
Heating Fireplace, Forced Air, Other
Cooling Central
Fireplaces Type Family Room, Gas Burning
Fireplace Yes
Laundry In Basement
Exterior
Exterior Feature Dog Kennel, Storage Shed
Parking Features Attached Garage, Driveway - Concrete, Garage Door Opener, Heated Garage, Insulated Garage
Garage Spaces 4.0
Roof Type Asphalt Shingles
Accessibility None
Porch Covered, Wrap Around
Total Parking Spaces 4
Building
Water City Water/Connected
Architectural Style (SF) Single Family
Others
Senior Community No
Tax ID 231188000
Acceptable Financing Cash, Conventional, FHA, Rural Development, USDA, VA
Listing Terms Cash, Conventional, FHA, Rural Development, USDA, VA
Read Less Info
Want to know what your home might be worth? Contact us for a FREE valuation!

Our team is ready to help you sell your home for the highest possible price ASAP
"My job is to find and attract mastery-based agents to the office, protect the culture, and make sure everyone is happy! "






