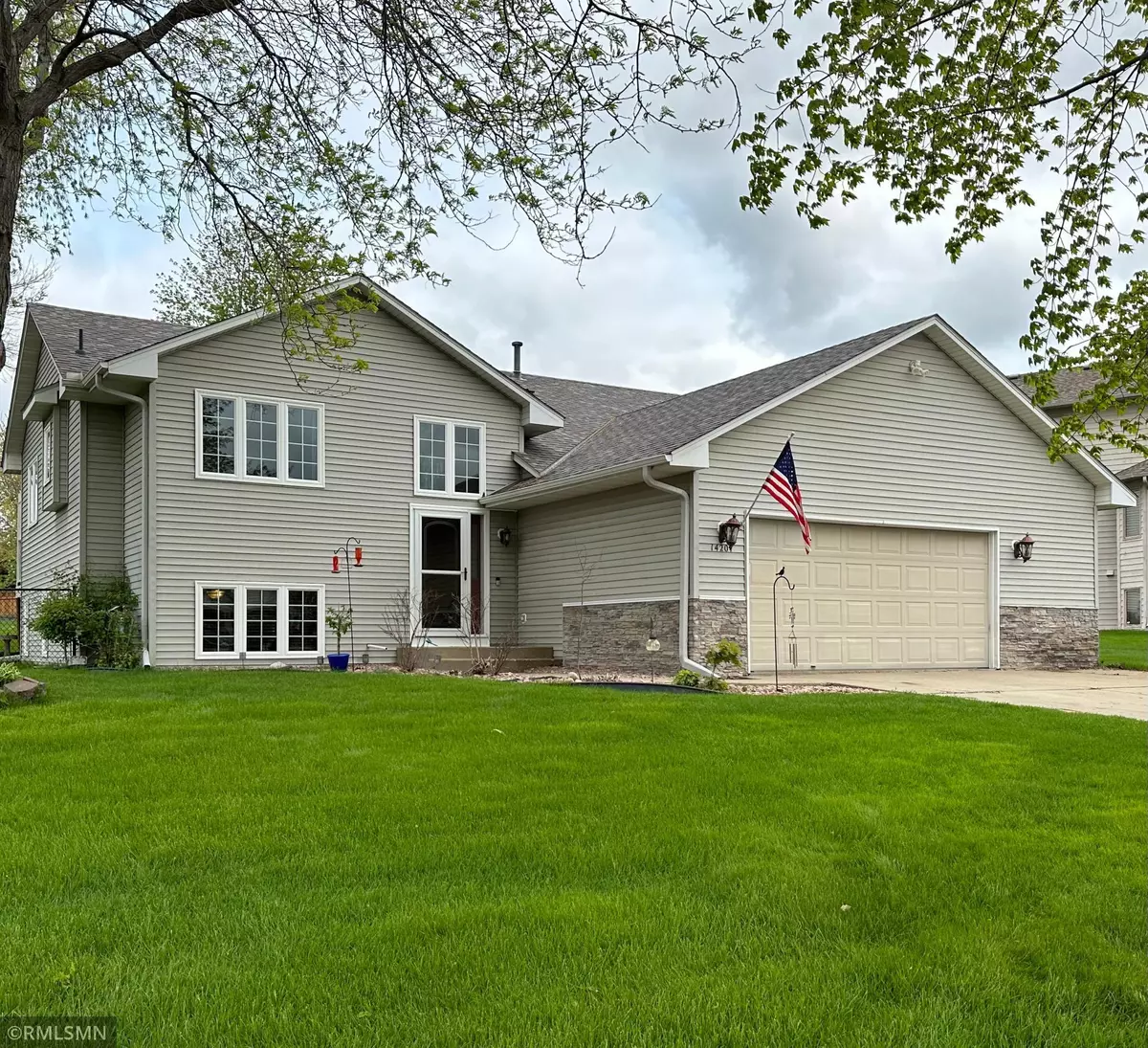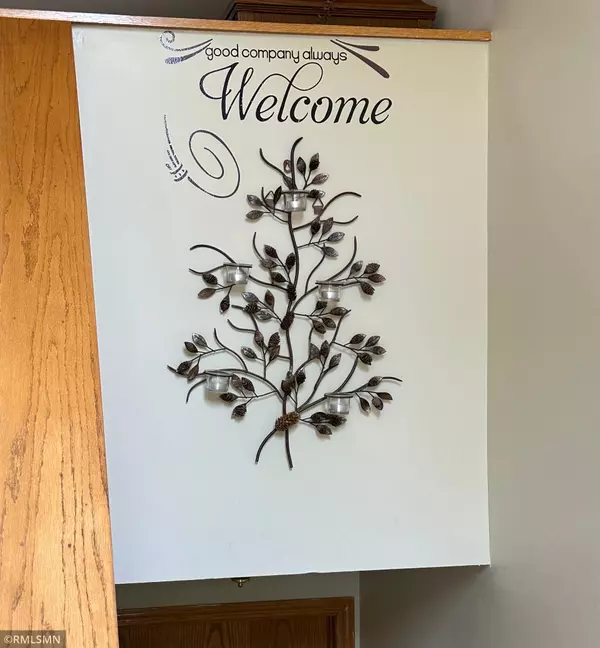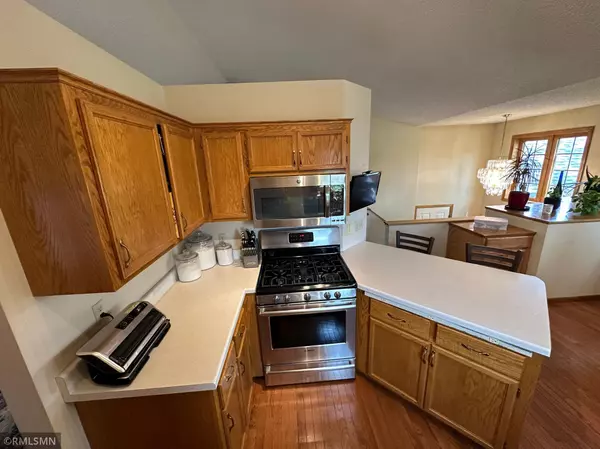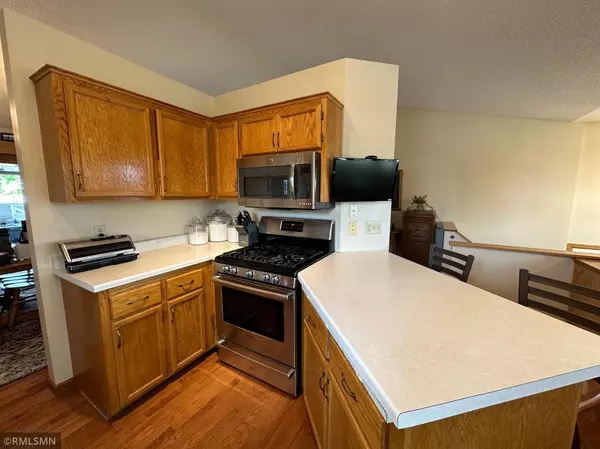$422,000
$425,000
0.7%For more information regarding the value of a property, please contact us for a free consultation.
5 Beds
3 Baths
2,736 SqFt
SOLD DATE : 06/30/2023
Key Details
Sold Price $422,000
Property Type Single Family Home
Listing Status Sold
Purchase Type For Sale
Square Footage 2,736 sqft
Price per Sqft $154
Subdivision Shannon Hills 4Th Add
MLS Listing ID 6373283
Sold Date 06/30/23
Style (SF) Single Family
Bedrooms 5
Full Baths 2
Three Quarter Bath 1
Year Built 1994
Annual Tax Amount $3,900
Lot Size 0.260 Acres
Acres 0.26
Lot Dimensions 96 x 169 x 116 x 84
Property Description
If location were everything, this should be a top consideration of yours. It is in a great location for coming and going in popular Shannon Hills. Near all schools, walking distance to Shannon Hills Elementary, easy access walking trails and bike paths, Carroll's Woods, a dedicated forested park and of course, a hop and skip to the town's yearly parades. Houses sell quickley here so make your plans to see this well laid out and spacious home with a fenced in backyard and a huge deck with a covered gazebo. This home has been meticulously maintained with a super efficient newer Furnace and Central Air. It has two large gathering areas, a perfect size kitchen w/breakfast nook, a formal dining area, an oversized almost three car garage to store plenty of toys, a concrete three stall wide driveway, 5 good sized bedrooms to use to sleep, office, excercise, put up guests or a 6th Bedroom/Flex room currently used as an art room with a wet bar. Open now for showings!
Location
State MN
County Dakota
Community Shannon Hills 4Th Add
Direction Cty Rd 42 turn North on Shannon Parkway to Cranberry Way, turn right and house is on the left.
Rooms
Basement Daylight/Lookout Windows, Drain Tiled, Egress Windows, Finished (Livable), Sump Pump
Interior
Heating Forced Air
Cooling Central
Fireplace No
Laundry Gas Dryer Hookup, Laundry Room, Lower Level, Sink, Washer Hookup
Exterior
Parking Features Attached Garage, Driveway - Concrete
Garage Spaces 2.0
Roof Type Age 8 Years or Less,Architectural Shingle,Asphalt Shingles
Accessibility None
Porch Covered
Total Parking Spaces 2
Building
Water City Water - In Street
Architectural Style (SF) Single Family
Others
Senior Community No
Tax ID 346742802040
Read Less Info
Want to know what your home might be worth? Contact us for a FREE valuation!

Our team is ready to help you sell your home for the highest possible price ASAP
"My job is to find and attract mastery-based agents to the office, protect the culture, and make sure everyone is happy! "






