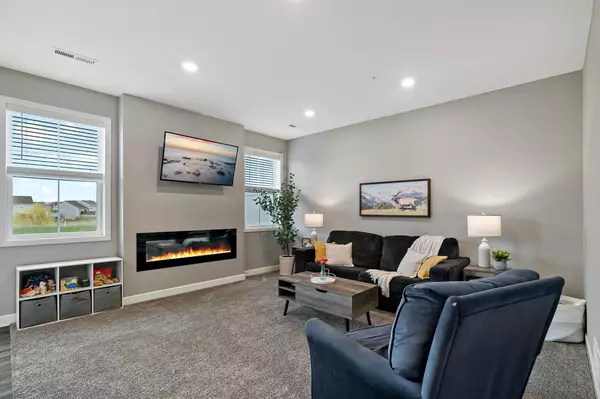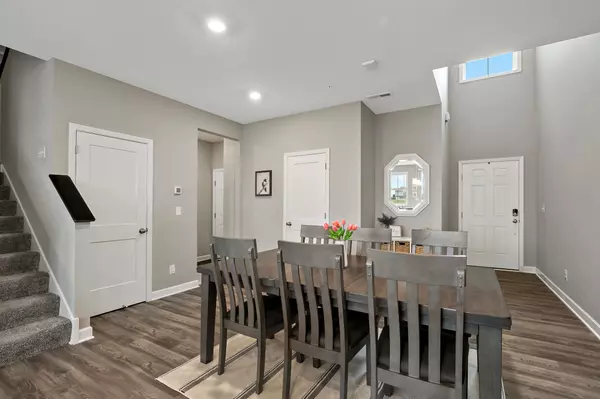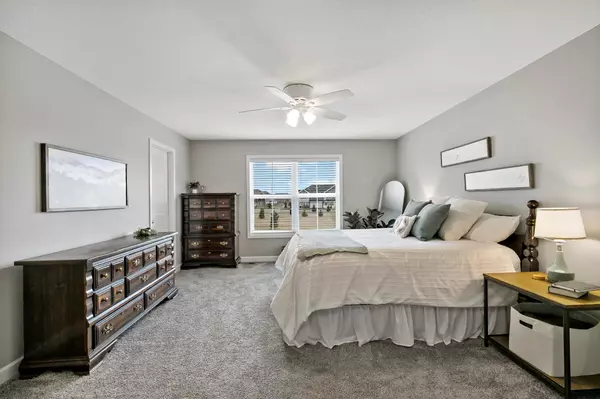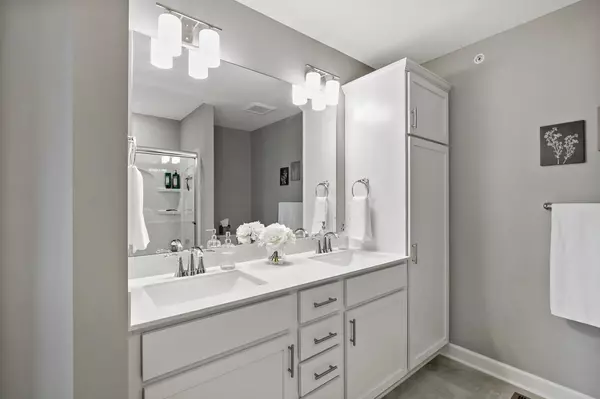$345,000
$349,900
1.4%For more information regarding the value of a property, please contact us for a free consultation.
3 Beds
3 Baths
1,838 SqFt
SOLD DATE : 06/25/2024
Key Details
Sold Price $345,000
Property Type Single Family Home
Listing Status Sold
Purchase Type For Sale
Square Footage 1,838 sqft
Price per Sqft $187
Subdivision Prestwick Place
MLS Listing ID 6526370
Sold Date 06/25/24
Style (TH) Side x Side
Bedrooms 3
Full Baths 1
Half Baths 1
Three Quarter Bath 1
HOA Fees $275
Year Built 2021
Annual Tax Amount $3,450
Lot Size 1,742 Sqft
Acres 0.04
Lot Dimensions 25x72
Property Description
Like New Contemporary Townhome Backs To Wide Open Green Space & Pond! Featuring Rare Layout With No Shared Wall In Rear And A Dynamite Open Floor Plan Including A Gourmet Kitchen With Overized Island, Enameled Cabinetry & Perfect Walkout Patio! Stainless Appliances & Quartz Countertops! Ultra Cool Main Level Family Room Offers A Modern Fireplace & Lots Of Natural Light! Other Highlights Include - Three Bedrooms on One Level - Upper Level Laundry - Play Area Common Space In Front - Semi-Private Patio Area - Lovely Owner's Suite With Generous Walk-In Closet & Double Sinks! All Located In Up & Coming East Rosemount Near New Fitness Center & Lots Of New Development! Maintenance Free Exterior, Move-In Ready, Only Available Due To Relocation.....Hurry!
Location
State MN
County Dakota
Community Prestwick Place
Direction County Rd 42 (aka 150th/145th St W) East on Highway 3 To North on Akron Avenue, To East on 141st St E, To South on Addison Avenue, To North on Aberdeen Way, Home on Curve Across From Greenspace.
Rooms
Basement Slab
Interior
Heating Fireplace, Forced Air
Cooling Central
Fireplaces Type Electric, Family Room
Fireplace Yes
Laundry Gas Dryer Hookup, Upper Level, Washer Hookup
Exterior
Parking Features Guest Parking, Attached Garage, Driveway - Asphalt, Garage Door Opener, Tuckunder Garage
Garage Spaces 2.0
Roof Type Age 8 Years or Less,Asphalt Shingles
Accessibility None
Porch Patio
Total Parking Spaces 2
Building
Lot Description Tree Coverage - Light, Underground Utilities
Water City Water/Connected
Architectural Style (TH) Side x Side
Structure Type Concrete
Others
HOA Fee Include Building Exterior,Lawn Care,Outside Maintenance,Professional Mgmt,Sanitation,Snow Removal
Senior Community No
Tax ID 345862002030
Acceptable Financing Adj Rate/Gr Payment, Cash, Conventional, FHA, Other
Listing Terms Adj Rate/Gr Payment, Cash, Conventional, FHA, Other
Read Less Info
Want to know what your home might be worth? Contact us for a FREE valuation!

Our team is ready to help you sell your home for the highest possible price ASAP
"My job is to find and attract mastery-based agents to the office, protect the culture, and make sure everyone is happy! "






