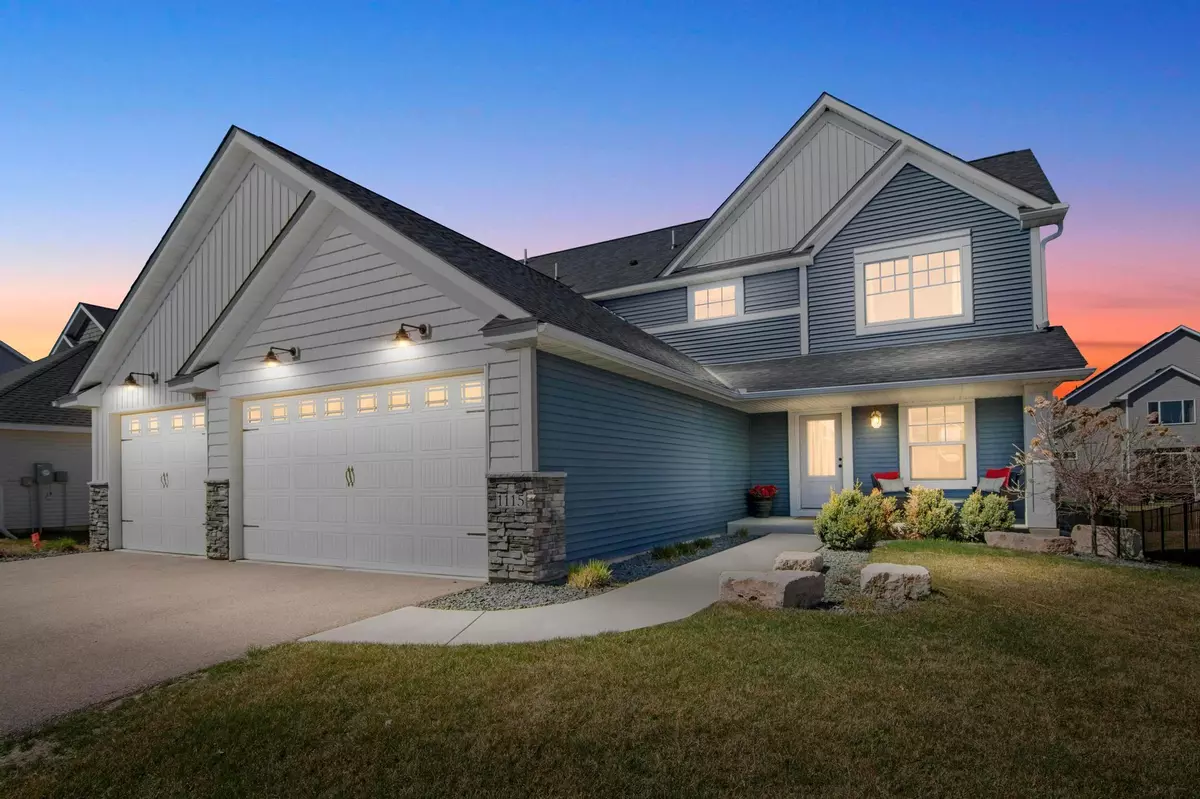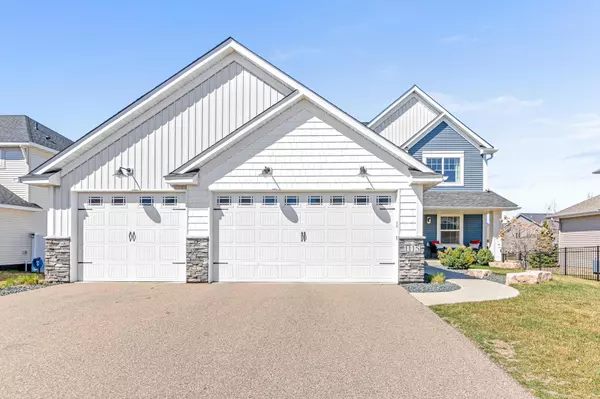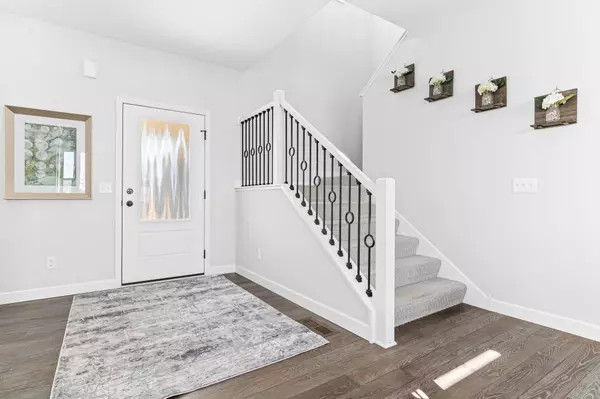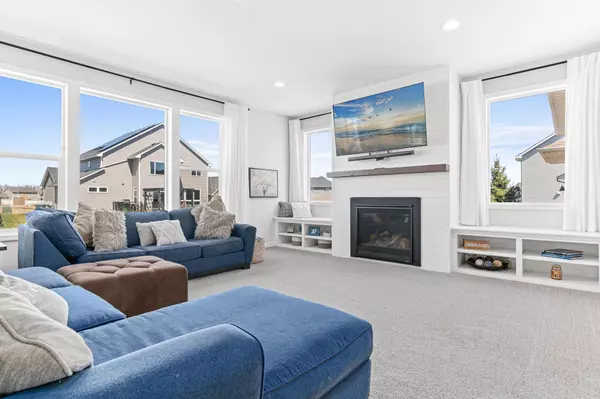$622,500
$624,900
0.4%For more information regarding the value of a property, please contact us for a free consultation.
4 Beds
4 Baths
4,032 SqFt
SOLD DATE : 07/02/2024
Key Details
Sold Price $622,500
Property Type Single Family Home
Listing Status Sold
Purchase Type For Sale
Square Footage 4,032 sqft
Price per Sqft $154
Subdivision Prestwick Place 12Th Add
MLS Listing ID 6517186
Sold Date 07/02/24
Style (SF) Single Family
Bedrooms 4
Full Baths 2
Half Baths 1
Three Quarter Bath 1
Year Built 2017
Annual Tax Amount $5,658
Lot Size 9,147 Sqft
Acres 0.21
Lot Dimensions 70x133
Property Description
Discover the perfect blend of comfort and style in this stunning 4-bedroom, 4-bathroom Keyland home, upgraded to offer the finest in modern living. Nestled in a desirable neighborhood, this property features a spacious 3,500+ finished sq ft floor plan that combines elegance and functionality. Main level features an upgraded kitchen with granite countertops and an extra large center island, large foyer, an office, and informal dining room that steps out to a huge maintenance-free deck and beautifully landscaped yard—perfect for entertaining. The lower level features a large finished rec room, living area, and an exercise room all served by an in-floor heating system, and includes a spacious storage room. The upper floor features an owner's suite, 3 additional spacious bedrooms and laundry room. Enjoy the over-sized 3-car garage with 8' doors. New roof in 2023, brand new carpet just installed, and so much more. This home is a true gem with attention to detail evident in every corner.
Location
State MN
County Dakota
Community Prestwick Place 12Th Add
Direction From CR 42, north on Akron Ave; left onto Connemara Trail; right onto Adelaide Ave, left onto Abercorn Ave, Right onto 141st street West
Rooms
Basement Daylight/Lookout Windows, Drain Tiled, Drainage System, Finished (Livable), Full, Poured Concrete, Sump Pump
Interior
Heating Forced Air, In-Floor Heating
Cooling Central
Fireplaces Type Gas Burning
Fireplace Yes
Laundry Upper Level
Exterior
Parking Features Attached Garage
Garage Spaces 3.0
Roof Type Age 8 Years or Less,Asphalt Shingles,Pitched
Accessibility None
Porch Composite Decking, Deck, Front Porch, Porch
Total Parking Spaces 3
Building
Lot Description Tree Coverage - Light
Water City Water/Connected
Architectural Style (SF) Single Family
Others
Senior Community No
Tax ID 345861101090
Read Less Info
Want to know what your home might be worth? Contact us for a FREE valuation!

Our team is ready to help you sell your home for the highest possible price ASAP
"My job is to find and attract mastery-based agents to the office, protect the culture, and make sure everyone is happy! "






