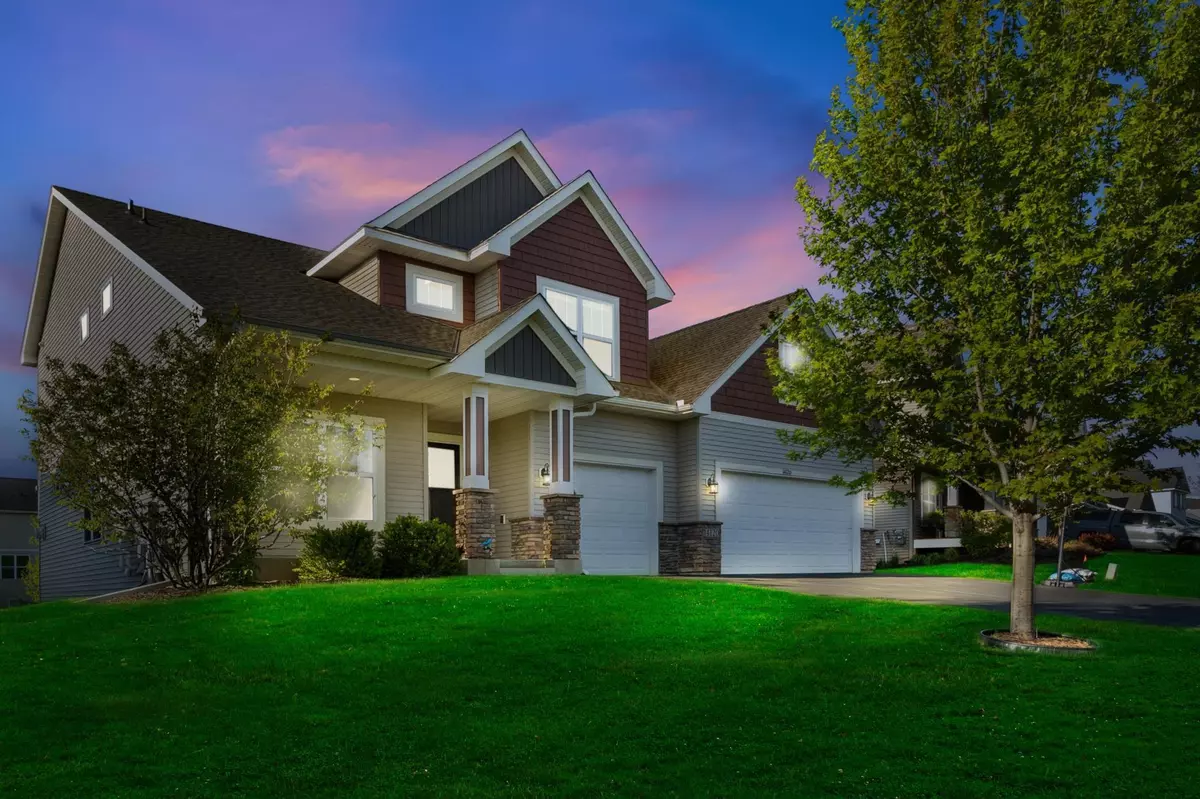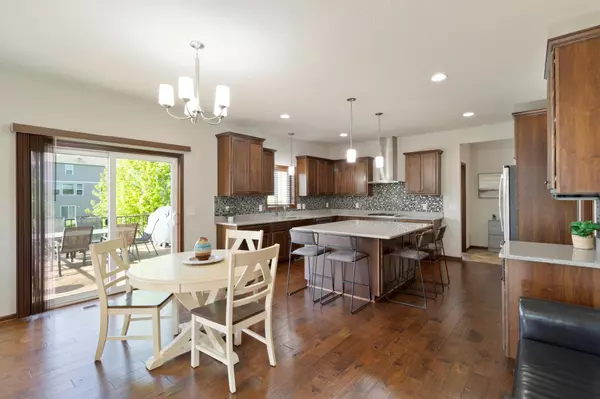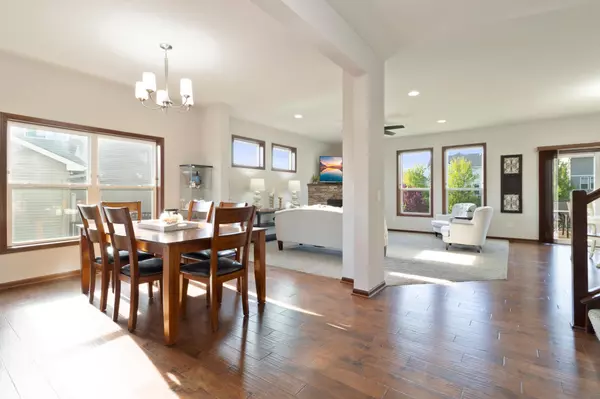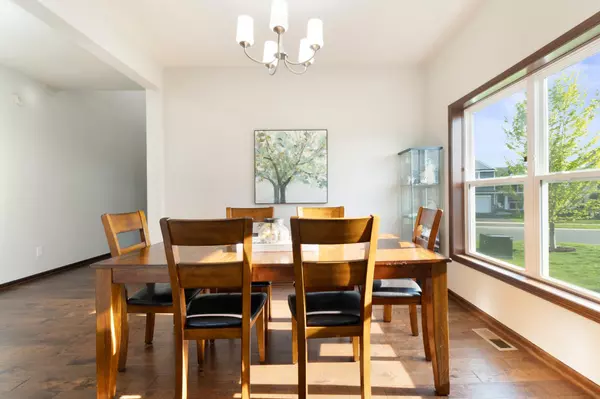$670,000
$660,000
1.5%For more information regarding the value of a property, please contact us for a free consultation.
6 Beds
5 Baths
5,160 SqFt
SOLD DATE : 07/10/2024
Key Details
Sold Price $670,000
Property Type Single Family Home
Listing Status Sold
Purchase Type For Sale
Square Footage 5,160 sqft
Price per Sqft $129
Subdivision Prestwick Place 8Th Add
MLS Listing ID 6515404
Sold Date 07/10/24
Style (SF) Single Family
Bedrooms 6
Full Baths 2
Half Baths 1
Three Quarter Bath 2
Year Built 2016
Annual Tax Amount $7,502
Lot Size 10,454 Sqft
Acres 0.24
Lot Dimensions 101x165x30x160
Property Description
Nestled in a wonderful neighborhood, this custom-built home welcomes you with a grand 2-story foyer featuring striking hardwood floors. The open layout combines elegance & functionality, with both informal & formal dining areas perfect for entertaining. Enjoy the warmth of the fireplace & the convenience of a main floor suite. The kitchen is a chef's dream, boasting expansive counters, extra large island & a massive pantry. Step outside to the low-maintenance deck for easy outdoor living, & back inside it's freshly painted in a soothing color. This home includes a main level suite, upper level primary bedroom with a vast walk-in closet with custom shelving, complemented by a large private bathroom with dual sinks. The 3 additional upper bedrooms surround a cozy loft and have a Hollywood bathroom. The lower level offers a large family room, an extra bedroom & bathroom, & abundant storage space. Experience comfort & style in every corner of this exquisite residence. 196 School District.
Location
State MN
County Dakota
Community Prestwick Place 8Th Add
Direction From Cty Rd 42, north on Akron Ave, take first left on Connemara Tr, take right on Abbeyfield Ave, left on Abercorn Ave
Rooms
Basement Daylight/Lookout Windows, Drain Tiled, Drainage System, Finished (Livable), Full, Poured Concrete, Storage Space, Sump Pump
Interior
Heating Fireplace, Forced Air
Cooling Central
Fireplaces Type Gas Burning, Living Room
Fireplace Yes
Laundry In Unit, Laundry Room, Other, Upper Level
Exterior
Parking Features Attached Garage
Garage Spaces 3.0
Roof Type Age 8 Years or Less
Accessibility None
Porch Composite Decking, Deck
Total Parking Spaces 3
Building
Water City Water/Connected
Architectural Style (SF) Single Family
Others
Senior Community No
Tax ID 345860701070
Acceptable Financing Cash, Contract for Deed, Conventional, VA
Listing Terms Cash, Contract for Deed, Conventional, VA
Read Less Info
Want to know what your home might be worth? Contact us for a FREE valuation!

Our team is ready to help you sell your home for the highest possible price ASAP
"My job is to find and attract mastery-based agents to the office, protect the culture, and make sure everyone is happy! "






