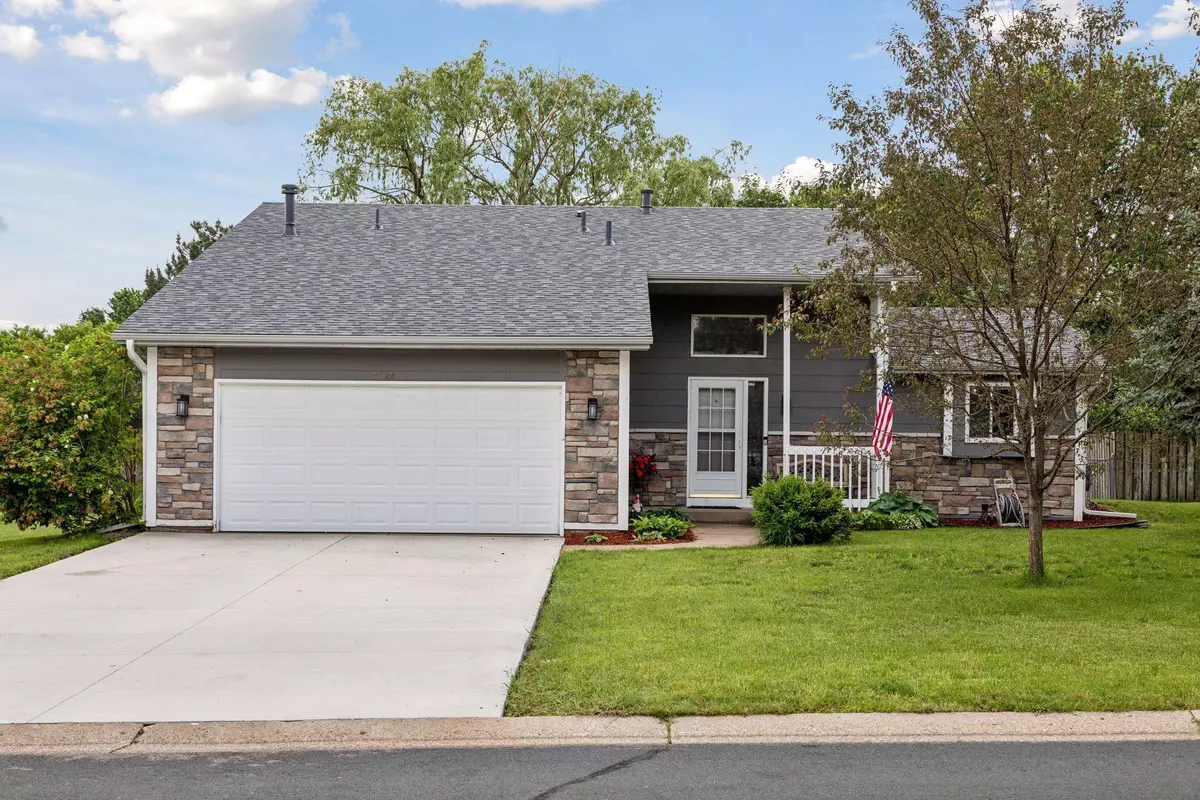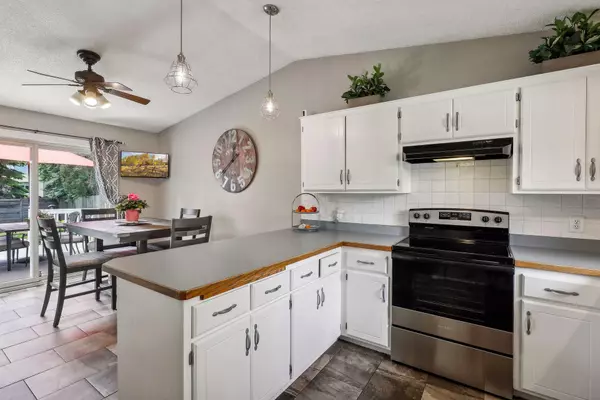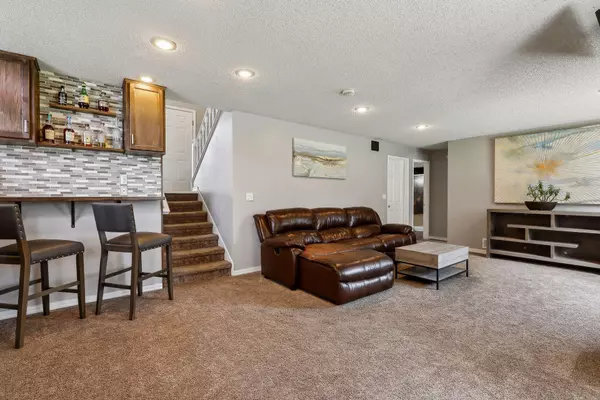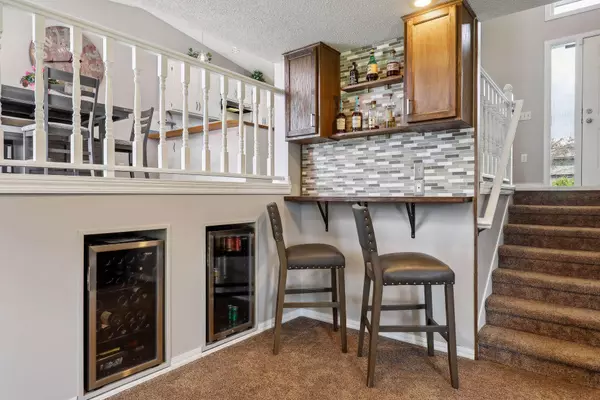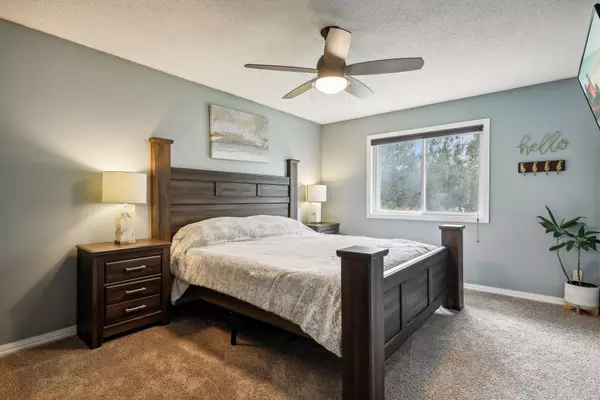$400,000
$400,000
For more information regarding the value of a property, please contact us for a free consultation.
3 Beds
2 Baths
2,040 SqFt
SOLD DATE : 07/15/2024
Key Details
Sold Price $400,000
Property Type Single Family Home
Listing Status Sold
Purchase Type For Sale
Square Footage 2,040 sqft
Price per Sqft $196
Subdivision Wensmann 2Nd Add
MLS Listing ID 6543568
Sold Date 07/15/24
Style (SF) Single Family
Bedrooms 3
Full Baths 1
Three Quarter Bath 1
Year Built 1989
Annual Tax Amount $3,994
Lot Size 0.280 Acres
Acres 0.28
Lot Dimensions 90x135
Property Description
Coveted Rosemount home w/ desirable schools, walkable parks, grocery stores + other everyday conveniences, restaurants & entertainment within a few blocks. Updates include: New SS appliances (2024), new driveway (2023), maintenance-free deck (2023), new garage door (2024), newer A/C (2021), & newer roof (2021). Abundant natural light flows throughout the inviting floor plan. Tall, vaulted ceilings soar up to the family room + kitchen & dining area. Modern, appealing white kitchen w/ SS appliances + off the dining room walkout to the maintenance-free deck & patio. Enjoy a private setting & fenced-in flat yard where you can admire the summer blue skies, bonfires, yard games, or plant your flower / vegetable garden. Find two bedrooms up w/ walkthrough bathroom attached to an oversized owners suite w/ a get ready area & massive walk-in closet. Lower level provides a giant living room & hosts a bar with built-in wine fridge & mini-fridge + a cozy gas fireplace. Set up a tour today!
Location
State MN
County Dakota
Community Wensmann 2Nd Add
Direction County Rd 42 to Shannon Parkway, South to 151st to first home on left.
Rooms
Basement Concrete Block, Crawl Space, Daylight/Lookout Windows, Egress Windows, Finished (Livable), Storage Space
Interior
Heating Fireplace, Forced Air
Cooling Central
Fireplaces Type Insert, Family Room, Gas Burning
Fireplace Yes
Laundry Electric Dryer Hookup, Laundry Room, Lower Level, Washer Hookup
Exterior
Exterior Feature Storage Shed
Parking Features Attached Garage, Driveway - Concrete, Garage Door Opener
Garage Spaces 2.0
Roof Type Age 8 Years or Less,Architectural Shingle,Asphalt Shingles,Pitched
Accessibility None
Porch Deck, Patio
Total Parking Spaces 2
Building
Lot Description Corner Lot, Public Transit (w/in 6 blks), Tree Coverage - Light
Water City Water/Connected
Architectural Style (SF) Single Family
Structure Type Block,Concrete,Frame,Stone
Others
Senior Community No
Tax ID 348360101090
Acceptable Financing Cash, Conventional
Listing Terms Cash, Conventional
Read Less Info
Want to know what your home might be worth? Contact us for a FREE valuation!

Our team is ready to help you sell your home for the highest possible price ASAP
"My job is to find and attract mastery-based agents to the office, protect the culture, and make sure everyone is happy! "

