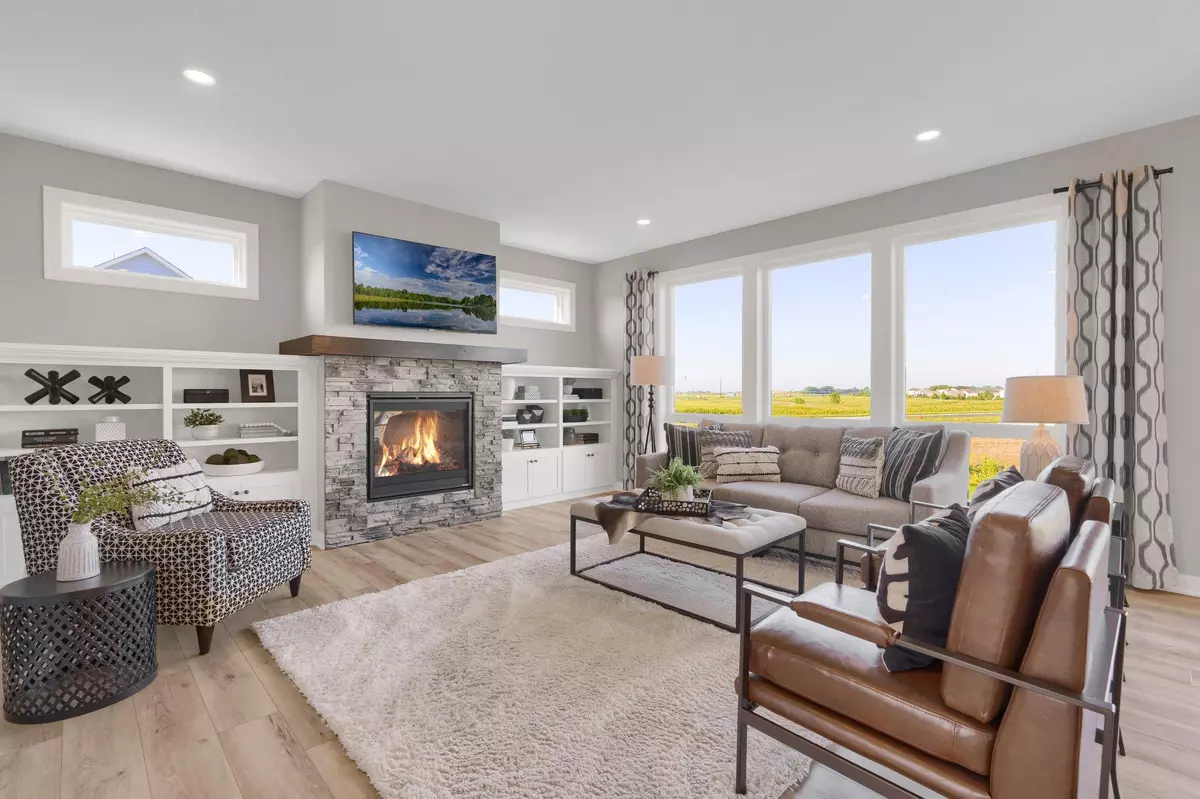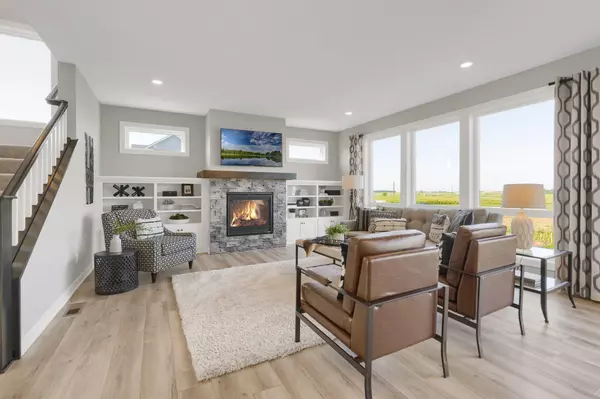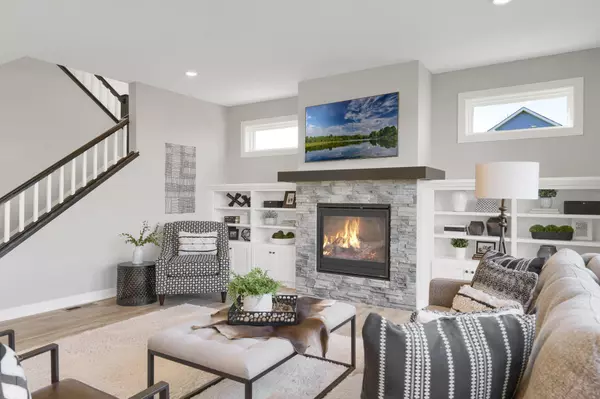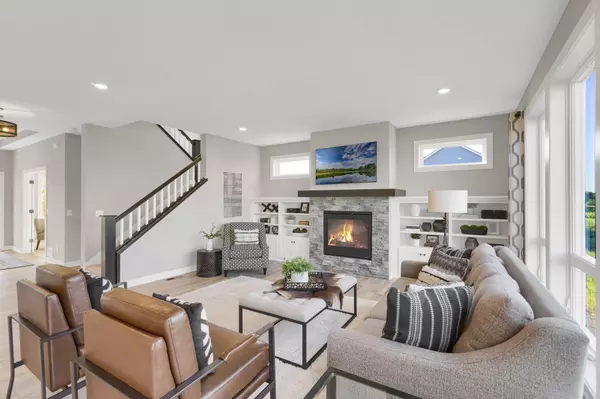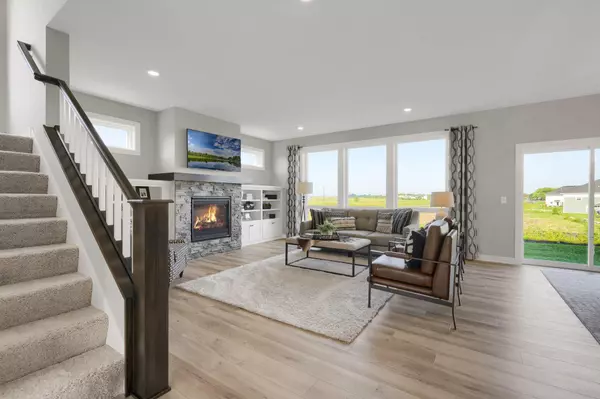$715,000
$740,640
3.5%For more information regarding the value of a property, please contact us for a free consultation.
5 Beds
5 Baths
4,075 SqFt
SOLD DATE : 07/18/2024
Key Details
Sold Price $715,000
Property Type Single Family Home
Listing Status Sold
Purchase Type For Sale
Square Footage 4,075 sqft
Price per Sqft $175
Subdivision Emerald Isle
MLS Listing ID 6533699
Sold Date 07/18/24
Style (SF) Single Family
Bedrooms 5
Full Baths 2
Half Baths 1
Three Quarter Bath 2
Year Built 2022
Annual Tax Amount $414
Lot Size 9,583 Sqft
Acres 0.22
Lot Dimensions 67 x 140
Property Description
Home is complete, landscaped, decorated and available for viewing. Welcome to the Madison XL floor plan by award winning OneTenTen Homes. Our ever popular traditional two story with amazing loft featuring large main level living spaces with a main floor office. The XL design adds an upper level junior suite and still has four bedrooms a now has three bathrooms! The lower level is finished with a recreation room, bedroom and bathroom. Oversize bright windows, local crafted custom cabinets with quartz tops and quality materials throughout.
Location
State MN
County Dakota
Community Emerald Isle
Direction County Rd 42 to Akron Ave., (North) to Connemara Trail, right (East) to Aspen Ave., left (North) to home on the left.
Rooms
Basement Daylight/Lookout Windows, Drain Tiled, Finished (Livable), Full, Poured Concrete, Sump Pump
Interior
Heating Forced Air
Cooling Central
Fireplaces Type Gas Burning, Living Room
Fireplace Yes
Laundry Laundry Room, Upper Level
Exterior
Parking Features Attached Garage, Driveway - Asphalt
Garage Spaces 3.0
Roof Type Age 8 Years or Less,Asphalt Shingles,Pitched
Accessibility None
Total Parking Spaces 3
Building
Lot Description Underground Utilities
Builder Name ONE TEN TEN HOMES, LLC
Water City Water/Connected
Architectural Style (SF) Single Family
Others
Senior Community No
Tax ID 342300102080
Acceptable Financing Cash, Conventional, VA
Listing Terms Cash, Conventional, VA
Read Less Info
Want to know what your home might be worth? Contact us for a FREE valuation!

Our team is ready to help you sell your home for the highest possible price ASAP
"My job is to find and attract mastery-based agents to the office, protect the culture, and make sure everyone is happy! "

