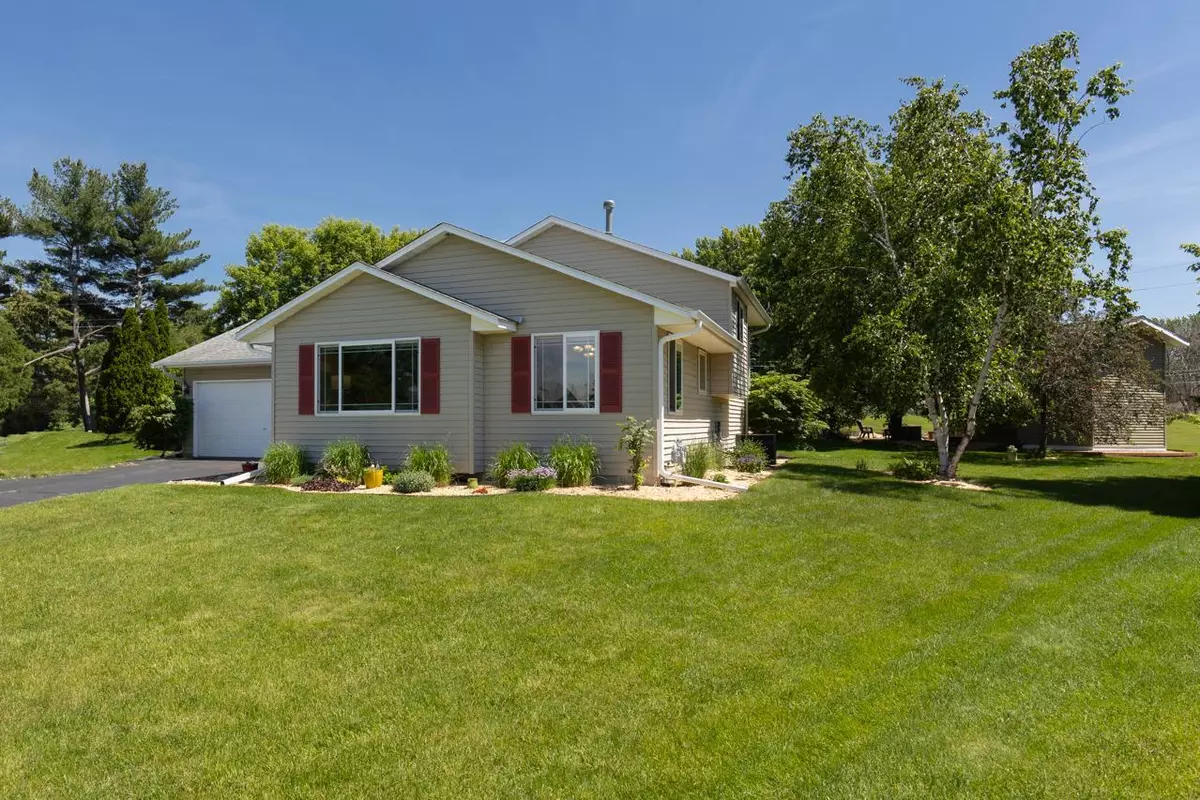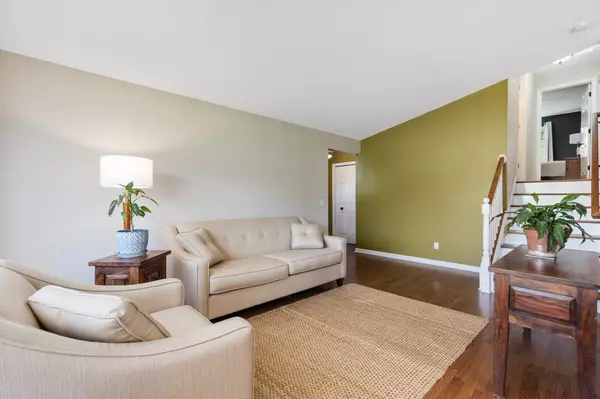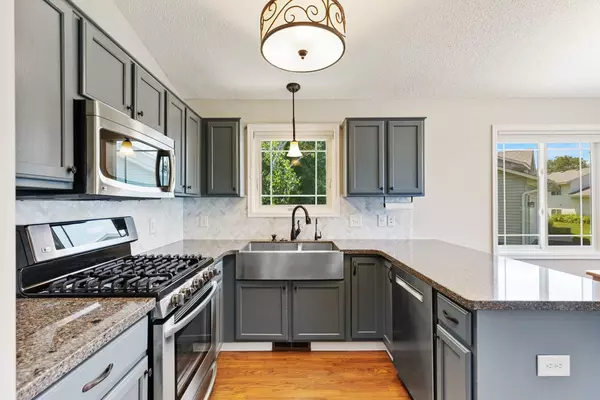$425,000
$425,000
For more information regarding the value of a property, please contact us for a free consultation.
3 Beds
2 Baths
1,486 SqFt
SOLD DATE : 07/19/2024
Key Details
Sold Price $425,000
Property Type Single Family Home
Listing Status Sold
Purchase Type For Sale
Square Footage 1,486 sqft
Price per Sqft $286
Subdivision Broback Park
MLS Listing ID 6550773
Sold Date 07/19/24
Style (SF) Single Family
Bedrooms 3
Full Baths 1
Three Quarter Bath 1
Year Built 1999
Annual Tax Amount $3,242
Lot Size 0.490 Acres
Acres 0.49
Lot Dimensions 51x151x115x124x139
Property Description
Welcome to this charming home located on a quiet cul-de-sac with a large private lot. This beautifully updated home features 3 bedrooms all on the same level, 2 baths, and plenty of space for comfortable living. Newer Anderson windows, updated kitchen and appliances, enameled woodwork, and remodeled throughout. The lower level has an amazing full bar and cozy family room. Outside, the expansive yard offers plenty of room for outdoor activities. New 1.5 story, 12X16 shed with a porch. Enjoy the patio and fire pit for outdoor gatherings. Located in a highly desirable area with great schools, this home is perfect for a peaceful and convenient place to call home. Don't miss this opportunity to make this lovely property yours.
Location
State MN
County Dakota
Community Broback Park
Direction Cedar Ave S, East on McAndrews, South on Diamond Path, Left on 145th St W, Right on Delft Ave, Right on Denver Ct
Rooms
Basement Crawl Space, Daylight/Lookout Windows, Drain Tiled, Finished (Livable)
Interior
Heating Forced Air
Cooling Central
Fireplaces Type Family Room, Gas Burning
Fireplace Yes
Laundry In Basement
Exterior
Exterior Feature Storage Shed
Parking Features Attached Garage, Driveway - Asphalt, Garage Door Opener, Insulated Garage
Garage Spaces 2.0
Roof Type Age Over 8 Years,Asphalt Shingles
Accessibility None
Porch Patio
Total Parking Spaces 2
Building
Water City Water/Connected
Architectural Style (SF) Single Family
Others
Senior Community No
Tax ID 341525001040
Read Less Info
Want to know what your home might be worth? Contact us for a FREE valuation!

Our team is ready to help you sell your home for the highest possible price ASAP
"My job is to find and attract mastery-based agents to the office, protect the culture, and make sure everyone is happy! "






