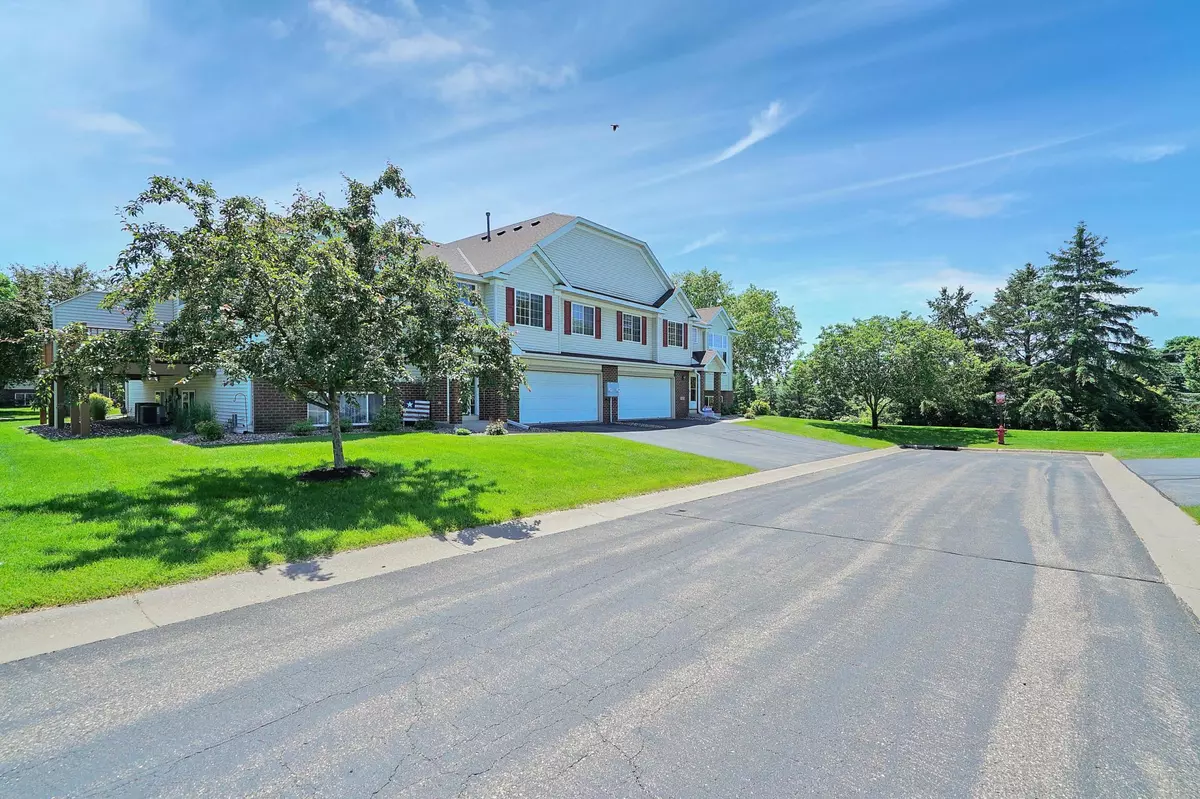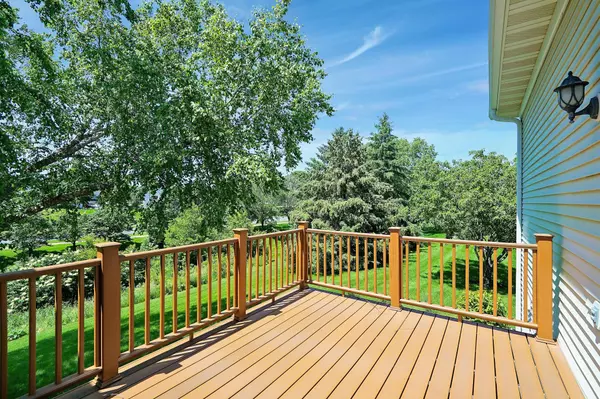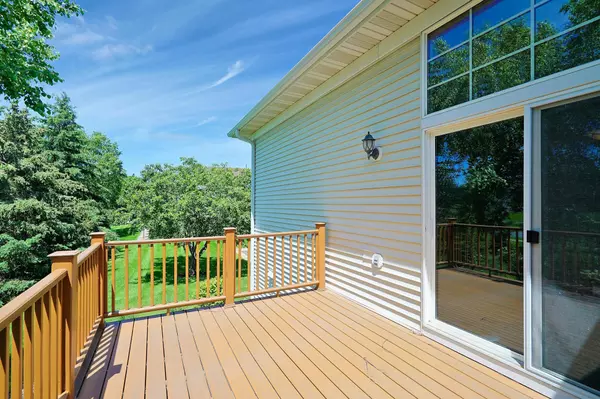$327,000
$325,000
0.6%For more information regarding the value of a property, please contact us for a free consultation.
3 Beds
3 Baths
1,776 SqFt
SOLD DATE : 07/19/2024
Key Details
Sold Price $327,000
Property Type Single Family Home
Listing Status Sold
Purchase Type For Sale
Square Footage 1,776 sqft
Price per Sqft $184
Subdivision Rosemount Commons
MLS Listing ID 6531788
Sold Date 07/19/24
Style (TH) Quad/4 Corners
Bedrooms 3
Full Baths 3
HOA Fees $402
Year Built 2000
Annual Tax Amount $2,716
Lot Dimensions common
Property Description
Choice Rosemount area end unit Town Home overlooking small seasonal pond from West facing main level deck and lower level walk-out patio. 3 Bedrooms - 3 Full Baths. High Ceiling main level great room concept with large kitchen breakfast bar/center island, lots of kitchen cabinets with West facing (for great sunsets) main floor patio door to deck. Lower level features laundry room, family room with gas fireplace, French doored 3rd bedroom/office/den & walkout patio. Insulated 2 car tuck-under garage with water spigot. All appliances included. Freshly shampooed carpeting & squeeky clean thru out. Same owner for last 19 years. Well taken care of. Great location and HOA. Easy to see/show- Fast close possible/desired.
Location
State MN
County Dakota
Community Rosemount Commons
Direction Cedar/77 South to East on 42 to South on Chippendale to East on 156th to South on Chestnut to West on 2nd drive inlet.
Rooms
Basement Daylight/Lookout Windows, Drain Tiled, Drainage System, Egress Windows, Finished (Livable), Walkout
Interior
Heating Forced Air
Cooling Central
Fireplaces Type Family Room, Gas Burning
Fireplace Yes
Laundry In Basement
Exterior
Parking Features Tuckunder Garage
Garage Spaces 2.0
Roof Type Age 8 Years or Less
Accessibility None
Porch Deck, Patio
Total Parking Spaces 2
Building
Water City Water/Connected
Architectural Style (TH) Quad/4 Corners
Others
HOA Fee Include Building Exterior,Cable TV,Hazard Insurance,Internet,Lawn Care,Professional Mgmt,Sanitation,Shared Amenities,Snow Removal,Taxes
Senior Community No
Tax ID 346457504050
Acceptable Financing Adj Rate/Gr Payment, Cash, Conventional, FHA, VA
Listing Terms Adj Rate/Gr Payment, Cash, Conventional, FHA, VA
Read Less Info
Want to know what your home might be worth? Contact us for a FREE valuation!

Our team is ready to help you sell your home for the highest possible price ASAP
"My job is to find and attract mastery-based agents to the office, protect the culture, and make sure everyone is happy! "






