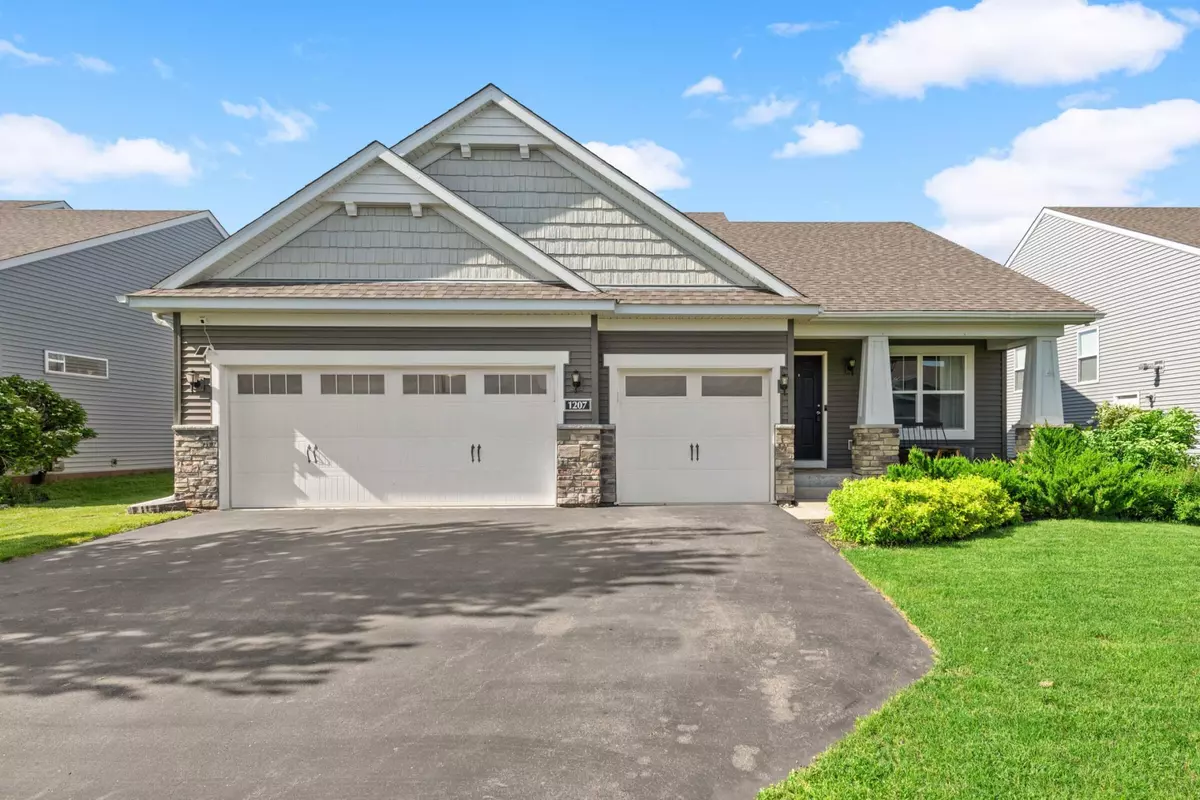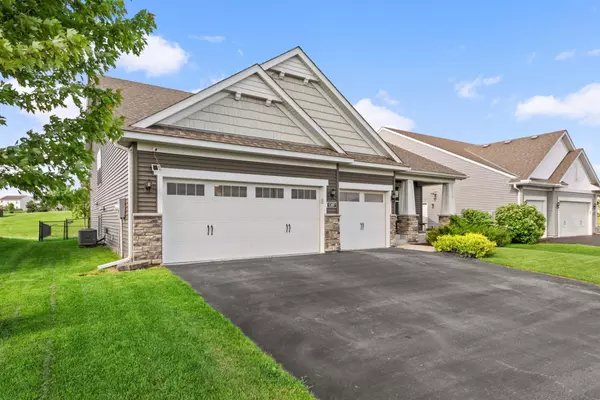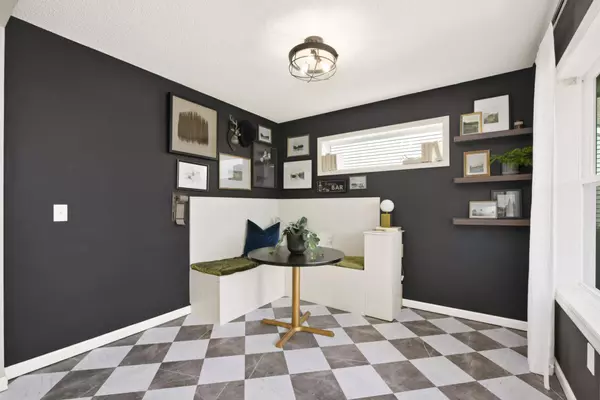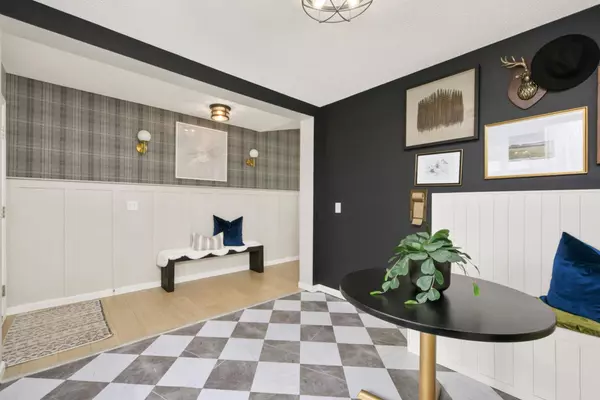$514,900
$514,900
For more information regarding the value of a property, please contact us for a free consultation.
4 Beds
3 Baths
2,274 SqFt
SOLD DATE : 07/23/2024
Key Details
Sold Price $514,900
Property Type Single Family Home
Listing Status Sold
Purchase Type For Sale
Square Footage 2,274 sqft
Price per Sqft $226
Subdivision Greystone 3Rd Add
MLS Listing ID 6539773
Sold Date 07/23/24
Style (SF) Single Family
Bedrooms 4
Full Baths 3
HOA Fees $43
Year Built 2015
Annual Tax Amount $5,442
Lot Size 8,680 Sqft
Acres 0.2
Lot Dimensions 62'X140'
Property Description
Introducing a Beautiful Home with 4-Bedrooms and 3 bathrooms. Discover the perfect blend of comfort,
style, and family-friendly living nestled in a vibrant neighborhood teeming with young families.
Welcoming and open interior spaces with the convenience of 3 bedrooms located on a single level and
dedicated office space. With 3 well-appointed bathrooms, morning routines are streamlined, ensuring that
everyone can prepare for the day with ease and comfort. There have been updates to main level flooring
and there are tasteful lighting upgrades throughout. Enjoy the easy access to neighborhood park right out
your backdoor while also retaining privacy and security with a fenced in backyard with an easy access
gate. The new stamped concrete patio creates an ideal space for backyard grilling and lounging. This
sought-after area boasts easy access to local amenities and schools.
Buyer to verify all measurements.
Location
State MN
County Dakota
Community Greystone 3Rd Add
Direction 145th ( County Road 42) to Akron Ave. North on Akron to 141st St East on 141st to Addison. Left on Addison Ave and then right on 139th Street East.
Rooms
Basement Concrete Block, Crawl Space, Daylight/Lookout Windows, Egress Windows, Finished (Livable), Slab
Interior
Heating Forced Air
Cooling Central
Fireplace No
Laundry Lower Level
Exterior
Parking Features Attached Garage, Driveway - Asphalt
Garage Spaces 3.0
Roof Type Age Over 8 Years,Asphalt Shingles
Accessibility None
Porch Patio
Total Parking Spaces 3
Building
Water City Water/Connected
Architectural Style (SF) Single Family
Structure Type Block,Concrete,Frame
Others
HOA Fee Include Professional Mgmt,Sanitation
Senior Community No
Tax ID 343100202030
Acceptable Financing Cash, Conventional, FHA, VA
Listing Terms Cash, Conventional, FHA, VA
Read Less Info
Want to know what your home might be worth? Contact us for a FREE valuation!

Our team is ready to help you sell your home for the highest possible price ASAP
"My job is to find and attract mastery-based agents to the office, protect the culture, and make sure everyone is happy! "






