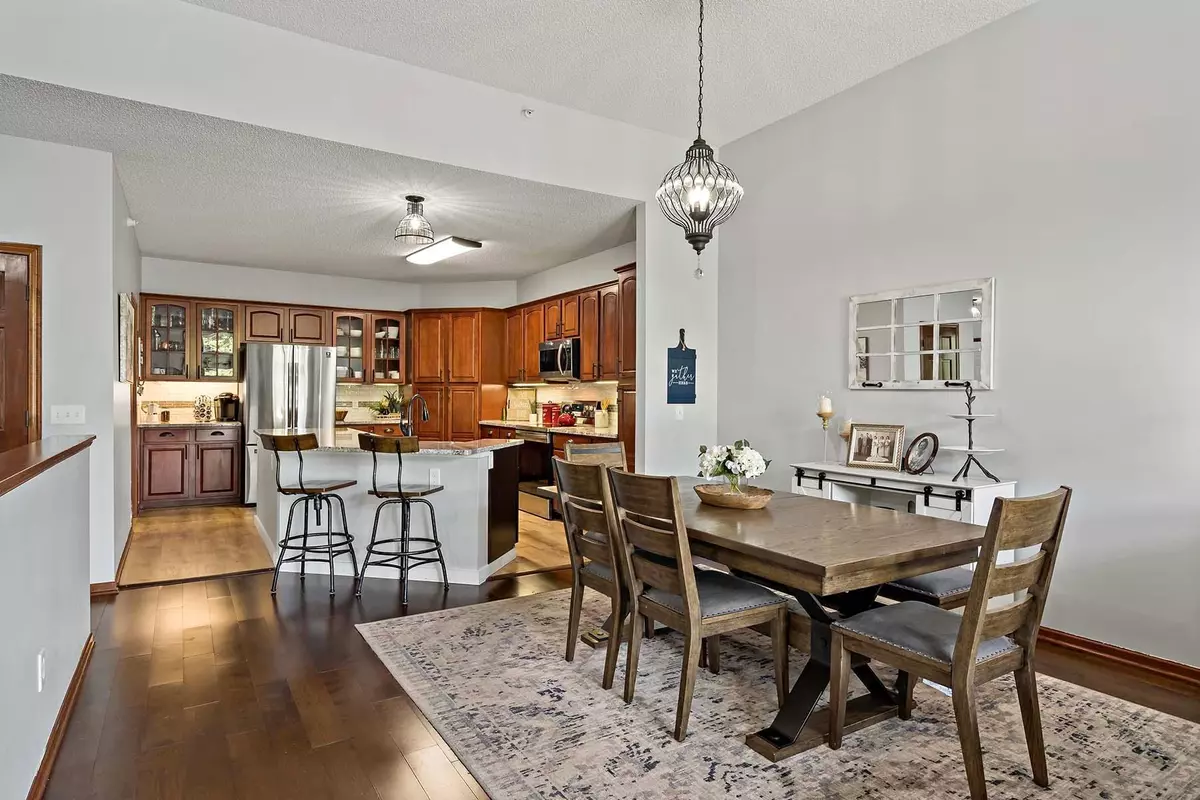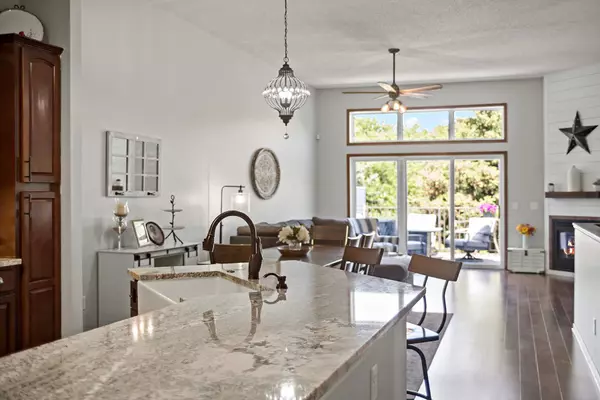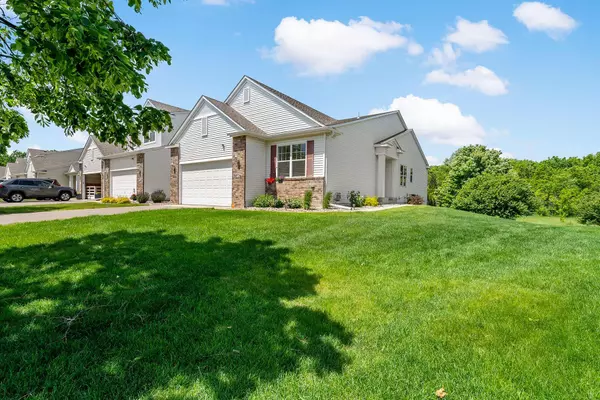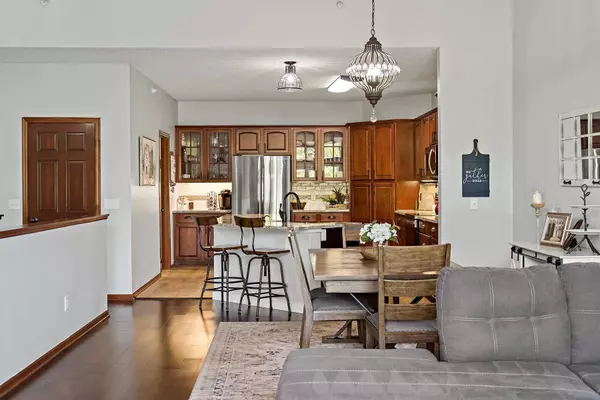$464,250
$465,000
0.2%For more information regarding the value of a property, please contact us for a free consultation.
4 Beds
3 Baths
3,694 SqFt
SOLD DATE : 07/29/2024
Key Details
Sold Price $464,250
Property Type Single Family Home
Listing Status Sold
Purchase Type For Sale
Square Footage 3,694 sqft
Price per Sqft $125
MLS Listing ID 6543227
Sold Date 07/29/24
Style (TH) Side x Side
Bedrooms 4
Full Baths 2
Three Quarter Bath 1
HOA Fees $320
Year Built 2004
Annual Tax Amount $4,946
Lot Size 6,534 Sqft
Acres 0.15
Lot Dimensions 31x65x117x119
Property Description
Welcome to this delightful main level living townhome, where country charm meets modern style. This inviting residence features an open layout with vaulted ceilings, beautiful hardwood floors & 3 bedrooms on 1-level. The primary bedroom suite is a serene retreat, boasting a remodeled bathroom with a gorgeous, large walk-in. tiled shower. The spacious, remodeled kitchen is perfect for the home chef, featuring a new island, farmhouse sink, tiled backsplash & granite countertops, along with newer appliances including a washer and dryer. The cozy living area is enhanced by an ship-lapped gas fireplace & sliding door to your private back deck, overlooking a lush, green backyard that provides serene privacy. The main level's design allows easy living & entertaining, blending rustic charm with contemporary comforts. The expansive walk-out lower level is perfect for gatherings, offering a bar area, a workout room, another bedroom & storage. In the 196 District it's a great place to call home!
Location
State MN
County Dakota
Direction FR Robert Trail: Connemara Trail to Auburn Ave. to Autumnwood Trail to Autumnwood Way.
Rooms
Basement Daylight/Lookout Windows, Drain Tiled, Finished (Livable), Full, Poured Concrete, Storage Space, Sump Pump, Walkout
Interior
Heating Forced Air
Cooling Central
Fireplaces Type Gas Burning, Living Room
Fireplace Yes
Laundry In Unit, Laundry Room, Main Level, Washer Hookup
Exterior
Parking Features Attached Garage, Driveway - Asphalt, Garage Door Opener
Garage Spaces 2.0
Roof Type Age Over 8 Years,Architectural Shingle,Asphalt Shingles,Pitched
Accessibility None
Porch Deck
Total Parking Spaces 2
Building
Water City Water/Connected
Architectural Style (TH) Side x Side
Structure Type Brick,Concrete,Frame,Timber/Post & Beam
Others
HOA Fee Include Building Exterior,Hazard Insurance,Lawn Care,Outside Maintenance,Professional Mgmt,Sanitation,Snow Removal
Senior Community No
Tax ID 341475001270
Read Less Info
Want to know what your home might be worth? Contact us for a FREE valuation!

Our team is ready to help you sell your home for the highest possible price ASAP
"My job is to find and attract mastery-based agents to the office, protect the culture, and make sure everyone is happy! "






