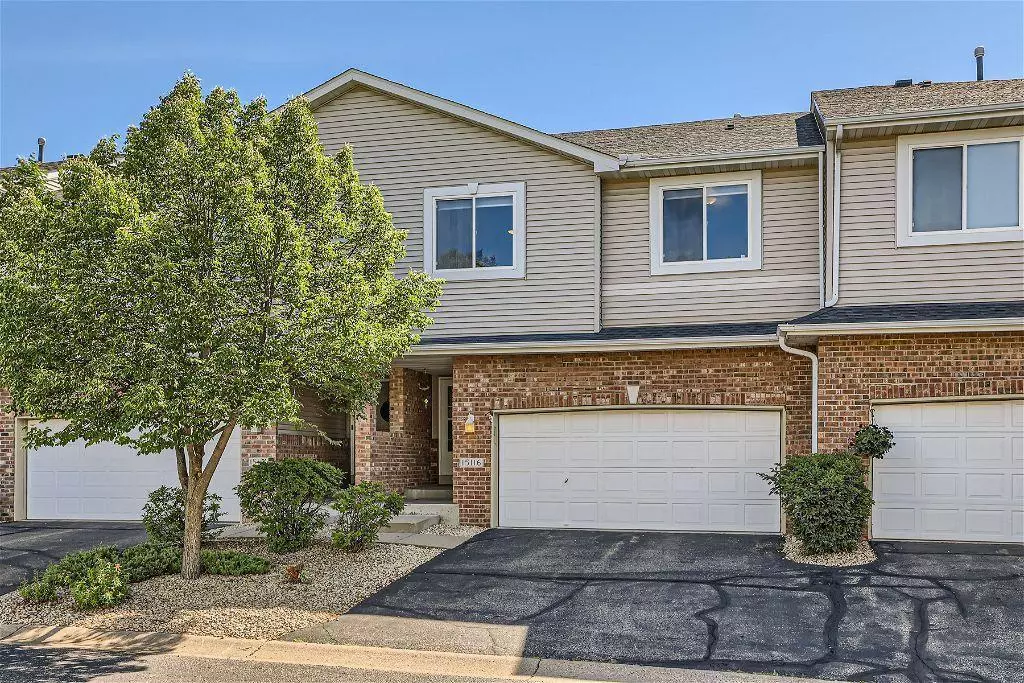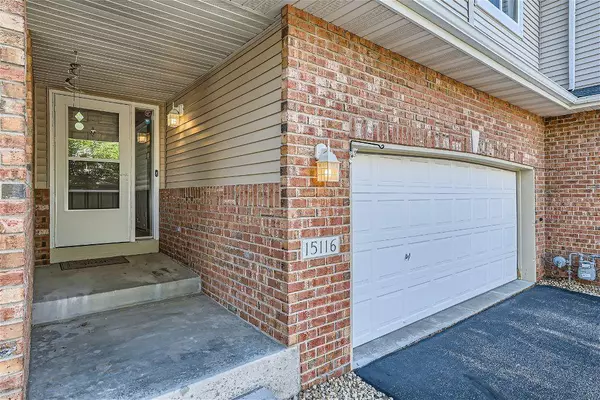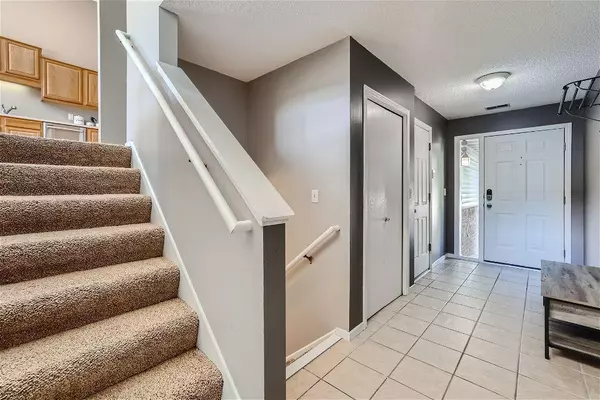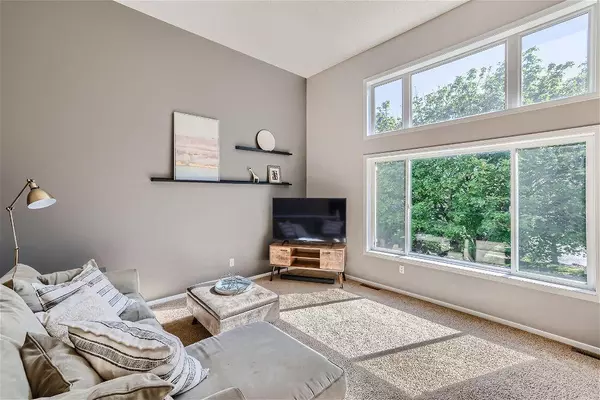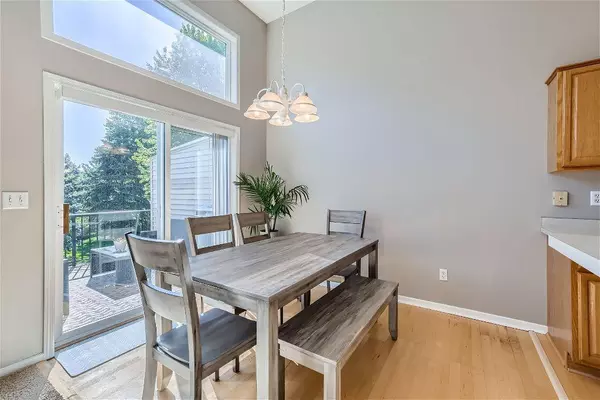$328,000
$315,000
4.1%For more information regarding the value of a property, please contact us for a free consultation.
3 Beds
3 Baths
1,716 SqFt
SOLD DATE : 07/31/2024
Key Details
Sold Price $328,000
Property Type Single Family Home
Listing Status Sold
Purchase Type For Sale
Square Footage 1,716 sqft
Price per Sqft $191
Subdivision Wensmann 11Th Add
MLS Listing ID 6551976
Sold Date 07/31/24
Style (TH) Side x Side
Bedrooms 3
Full Baths 2
Three Quarter Bath 1
HOA Fees $275
Year Built 1999
Annual Tax Amount $3,054
Lot Size 1,742 Sqft
Acres 0.04
Lot Dimensions common
Property Description
Beautiful townhome in a highly sought after location! Dramatic feel to the main level with soaring ceilings, an open concept, and an incredible amount of natural light streaming in through oversized windows. Awesome kitchen w/ HW floors, breakfast bar, & tons of cabinet space. The dining room leads effortlessly to the deck overlooking the pond and serene backyard. Upper level has two nicely sized bedrooms & two baths. Primary bedroom is very spacious, has a private 3/4 bath, & a large walk-in closet. Second bedroom is also a nice size and has easy access to the full bath. You will love the spacious foyer that leads to the lower level. Here you are welcomed by a cozy family room w/ a gas fireplace, a full bath, & a third bedroom. Lower-level walks out to a lovely setting w/ lots of green space, a patio, and walking paths. Furnace, A/C, water heater, & water softener new in 2020. All this in an unbeatable location close to shops, restaurants, parks, and freeways. Come see it today!
Location
State MN
County Dakota
Community Wensmann 11Th Add
Direction County Road 42 to Chippendale, South on Chippendale to 151st St, West to Cimarron Way, South to home on left.
Rooms
Basement Daylight/Lookout Windows, Finished (Livable), Partial, Storage Space, Walkout
Interior
Heating Forced Air
Cooling Central
Fireplaces Type Gas Burning
Fireplace Yes
Laundry In Basement, Laundry Room, Lower Level
Exterior
Parking Features Attached Garage, Driveway - Asphalt, Garage Door Opener, Tuckunder Garage
Garage Spaces 2.0
Roof Type Age 8 Years or Less,Asphalt Shingles
Accessibility None
Porch Deck, Patio
Total Parking Spaces 2
Building
Lot Description Zero Lot Line
Water City Water/Connected
Architectural Style (TH) Side x Side
Structure Type Block
Others
HOA Fee Include Building Exterior,Hazard Insurance,Lawn Care,Outside Maintenance,Professional Mgmt,Sanitation,Snow Removal
Senior Community No
Tax ID 348361001070
Acceptable Financing Cash, Conventional, FHA, MHFA/WHEDA, VA
Listing Terms Cash, Conventional, FHA, MHFA/WHEDA, VA
Read Less Info
Want to know what your home might be worth? Contact us for a FREE valuation!

Our team is ready to help you sell your home for the highest possible price ASAP
"My job is to find and attract mastery-based agents to the office, protect the culture, and make sure everyone is happy! "

