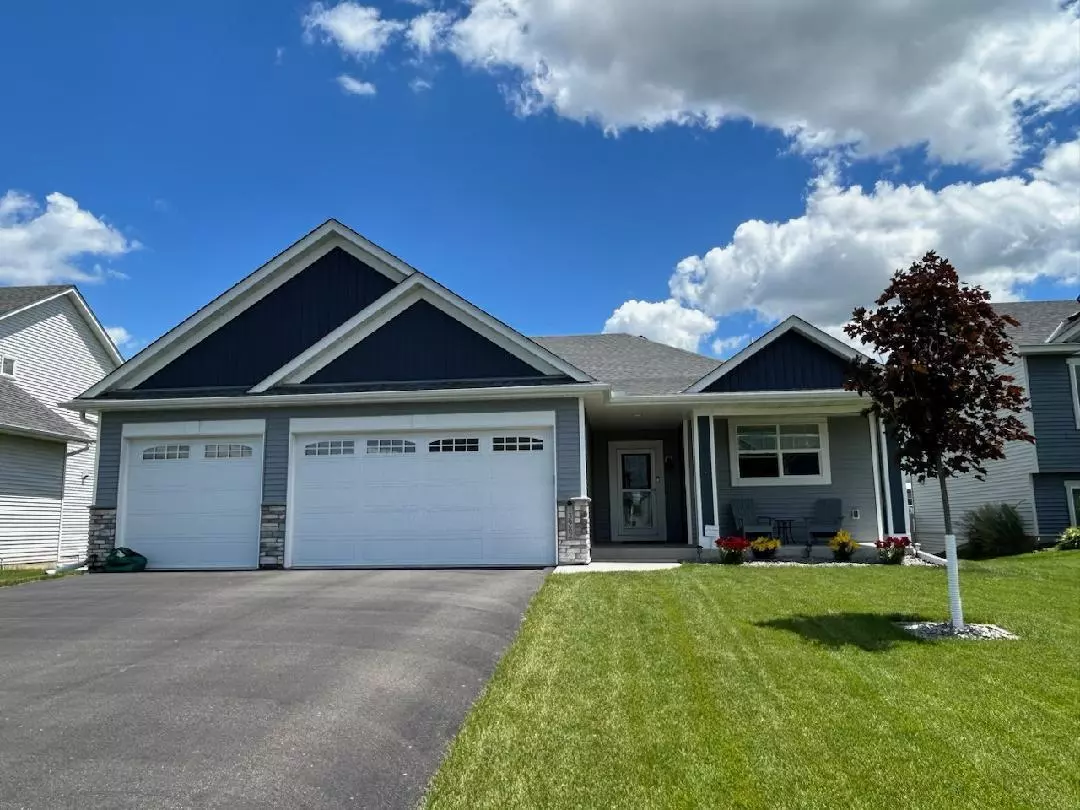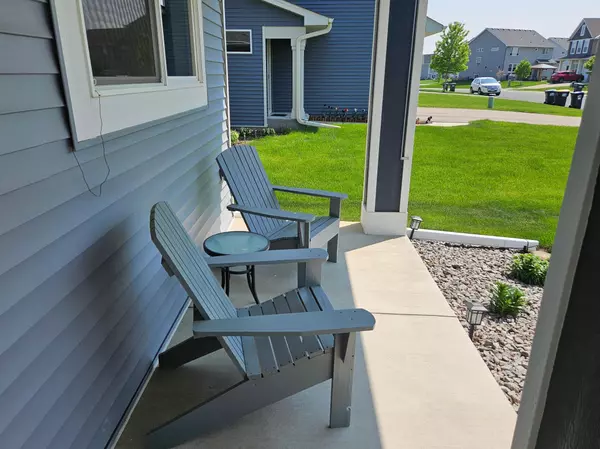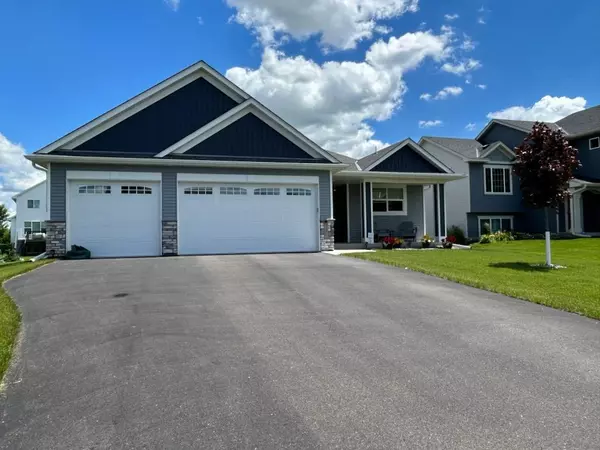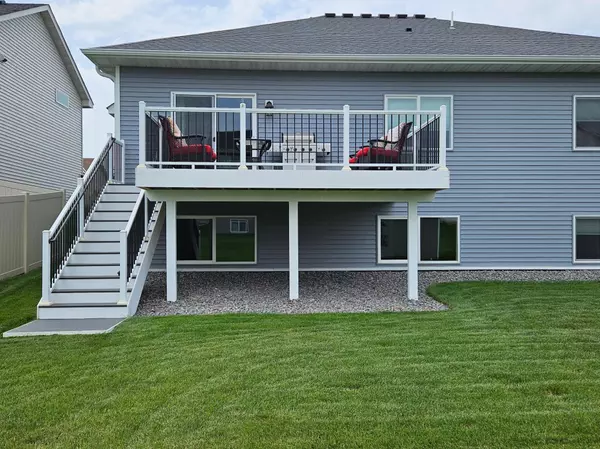$505,000
$529,900
4.7%For more information regarding the value of a property, please contact us for a free consultation.
3 Beds
3 Baths
3,210 SqFt
SOLD DATE : 08/09/2024
Key Details
Sold Price $505,000
Property Type Single Family Home
Listing Status Sold
Purchase Type For Sale
Square Footage 3,210 sqft
Price per Sqft $157
Subdivision Prestwick Place 16Th Add
MLS Listing ID 6509603
Sold Date 08/09/24
Style (SF) Single Family
Bedrooms 3
Full Baths 1
Three Quarter Bath 2
Year Built 2020
Annual Tax Amount $5,766
Lot Size 9,147 Sqft
Acres 0.21
Lot Dimensions 63x141x71x140
Property Description
Your dream home is here with all the extras included and you don't have to wait 6-9 months to enjoy your new home. There are over 50k worth of upgrades that you are receiving with this stunning home.As you enter the home it appears as spectacular as a brand new home and still smells new!The fact that you have to do absolutely nothing accept move your furniture in makes this home a fantastic buy!You would be spending approximately an additional 80k to reproduce this home today and not have the established lawn for another year.From upgrades on all the appliances,carpet,cabinets,counter tops,a second kitchen in the lower level an extra deep oversized heated garage with floor drains and running water ,split zone heating system, a storage shed with electricity, natural gas grill on maintenance free deck and tons more ;makes this home a TOP BUY. Available immediately with several personal items include with the sale.Act now or miss out on your chance of a lifetime!!
Location
State MN
County Dakota
Community Prestwick Place 16Th Add
Direction Akron to 141st St.,West to Abbeyfield,North to home
Rooms
Basement Daylight/Lookout Windows, Drain Tiled, Drainage System, Egress Windows, Finished (Livable), Full, Poured Concrete, Storage Space, Sump Pump
Interior
Heating Forced Air
Cooling Central
Fireplaces Type Gas Burning, Living Room
Fireplace Yes
Laundry Laundry Room, Main Level, Sink
Exterior
Exterior Feature Storage Shed
Parking Features Attached Garage, Driveway - Asphalt, Floor Drain, Garage Door Opener, Heated Garage
Garage Spaces 3.0
Roof Type Age 8 Years or Less,Asphalt Shingles,Pitched
Accessibility None
Porch Composite Decking, Deck
Total Parking Spaces 3
Building
Lot Description Tree Coverage - Light, Underground Utilities
Water City Water/Connected
Architectural Style (SF) Single Family
Structure Type Frame,Stone
Others
Senior Community No
Tax ID 345861504060
Read Less Info
Want to know what your home might be worth? Contact us for a FREE valuation!

Our team is ready to help you sell your home for the highest possible price ASAP
"My job is to find and attract mastery-based agents to the office, protect the culture, and make sure everyone is happy! "






