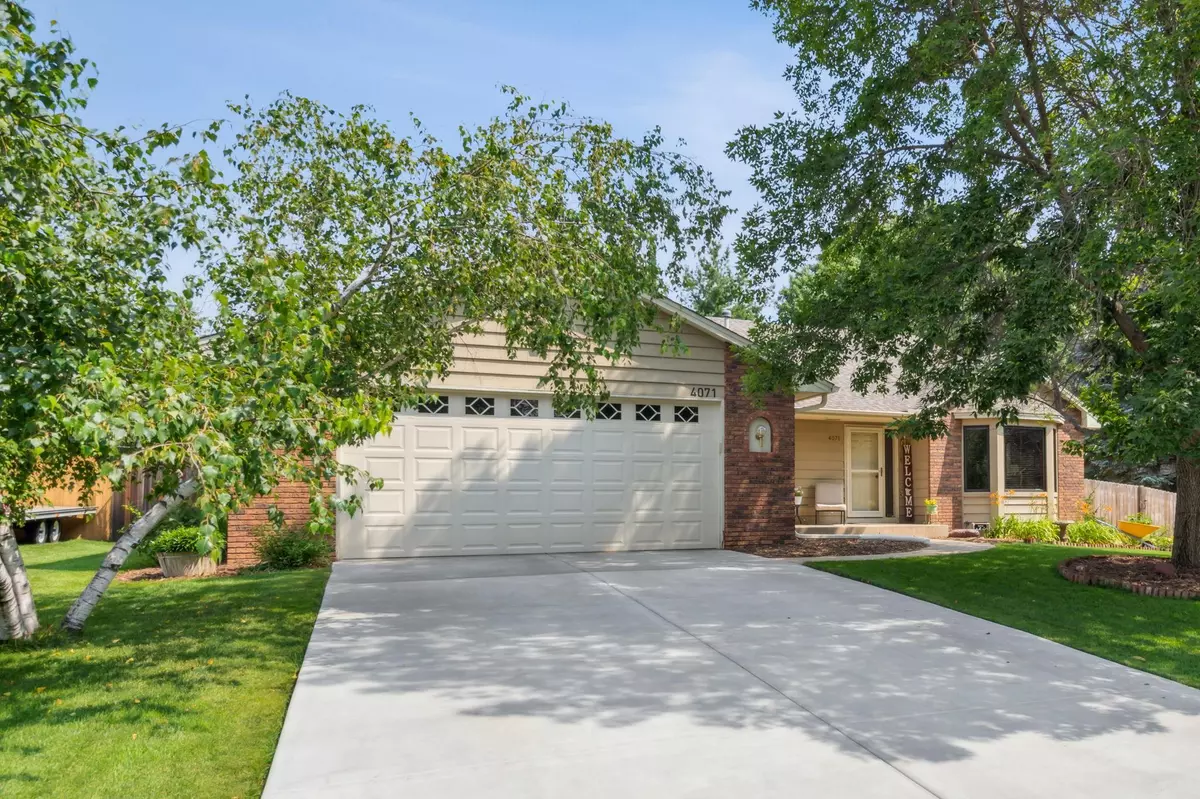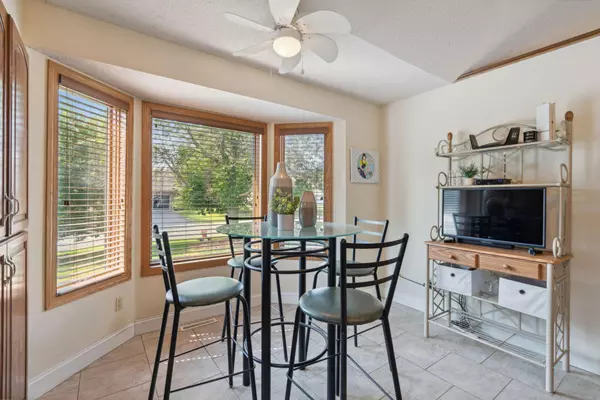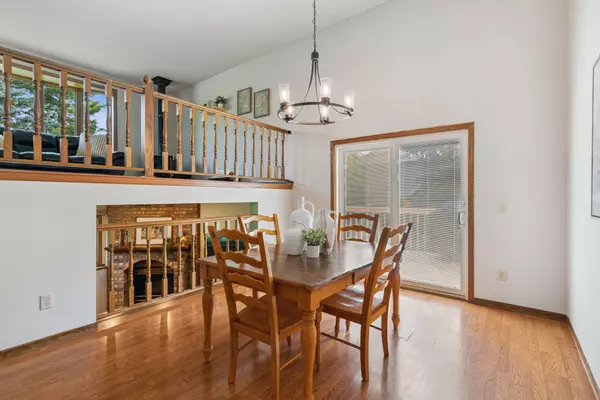$435,000
$435,000
For more information regarding the value of a property, please contact us for a free consultation.
5 Beds
3 Baths
2,538 SqFt
SOLD DATE : 09/28/2023
Key Details
Sold Price $435,000
Property Type Single Family Home
Listing Status Sold
Purchase Type For Sale
Square Footage 2,538 sqft
Price per Sqft $171
Subdivision Wensmann 2Nd Add
MLS Listing ID 6407905
Sold Date 09/28/23
Style (SF) Single Family
Bedrooms 5
Full Baths 2
Three Quarter Bath 1
Year Built 1990
Annual Tax Amount $4,268
Lot Size 0.270 Acres
Acres 0.27
Lot Dimensions 140x85
Property Description
Welcome to this spacious 5 bedroom 3 bath home in Rosemount, MN. Located on a peaceful cal-de-sac you will notice the properties mature trees, lush landscaping and charming front porch. Heading inside, you'll see the split layout and soaring 17' vaulted ceilings. Main level hosts the eat-in kitchen with natural-morning light, granite countertops and new appliances. Off the kitchen you'll enter the large dining room with sliding patio door for easy access to the deck. Upper level; living room with new windows, views to the fenced-in backyard, a cozy wood burning fireplace, 2 bedrooms, full bath, primary with ensuite and walk-in closet. On the lower level you will be welcomed by another family room with a large brick fireplace, bar area with lots of storage, 2 more large bedrooms and 3/4 bath. Finished basement boasts a large flex room. Laundry on main level with access to the 2 car attached garage with attic storage and service door. Your opportunity awaits, schedule a showing today!
Location
State MN
County Dakota
Community Wensmann 2Nd Add
Direction From County Rd. 46 turn right onto Shannon Parkway. Then left onto 153rd St. W. Left onto Danbury Ave. Then Left onto 154th Ct. West. Home is on left.
Rooms
Basement Daylight/Lookout Windows, Finished (Livable), Full
Interior
Heating Forced Air
Cooling Central
Fireplaces Type Brick, Family Room, Free Standing, Gas Burning, Wood Burning
Fireplace Yes
Laundry Main Level, Sink
Exterior
Parking Features Attached Garage, Driveway - Concrete, Garage Door Opener, Insulated Garage
Garage Spaces 2.0
Roof Type Age Over 8 Years
Accessibility None
Porch Deck, Front Porch
Total Parking Spaces 2
Building
Lot Description Irregular Lot, Tree Coverage - Medium
Water City Water/Connected
Architectural Style (SF) Single Family
Others
Senior Community No
Tax ID 348360105060
Acceptable Financing Cash, Conventional, FHA, USDA, VA
Listing Terms Cash, Conventional, FHA, USDA, VA
Read Less Info
Want to know what your home might be worth? Contact us for a FREE valuation!

Our team is ready to help you sell your home for the highest possible price ASAP
"My job is to find and attract mastery-based agents to the office, protect the culture, and make sure everyone is happy! "






