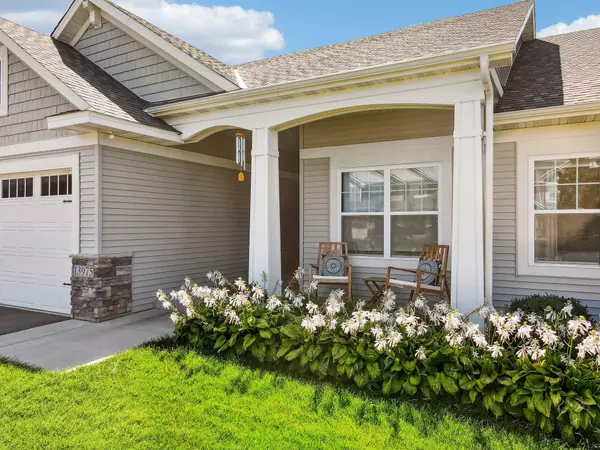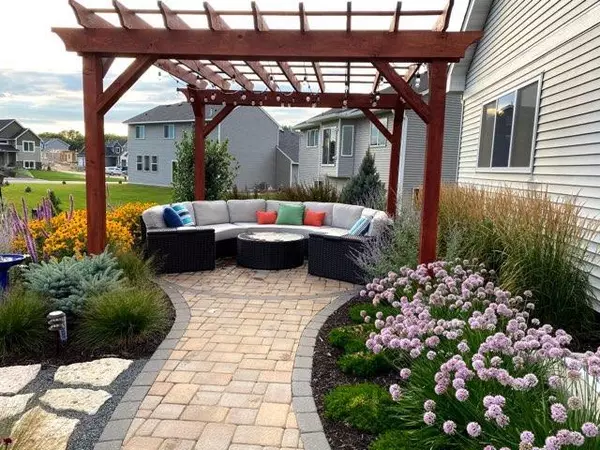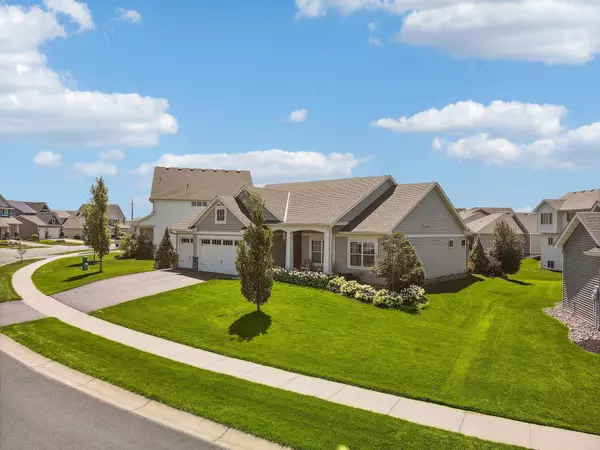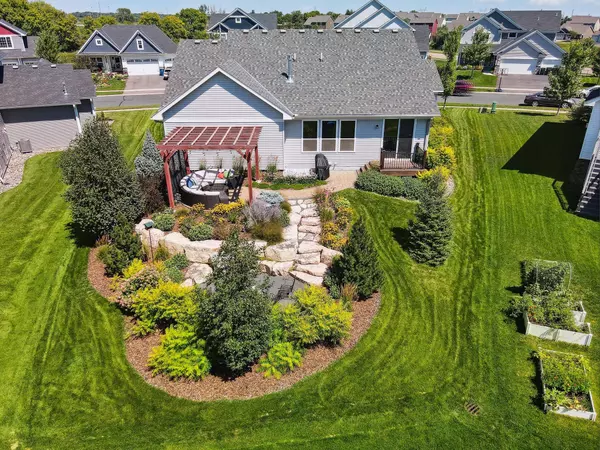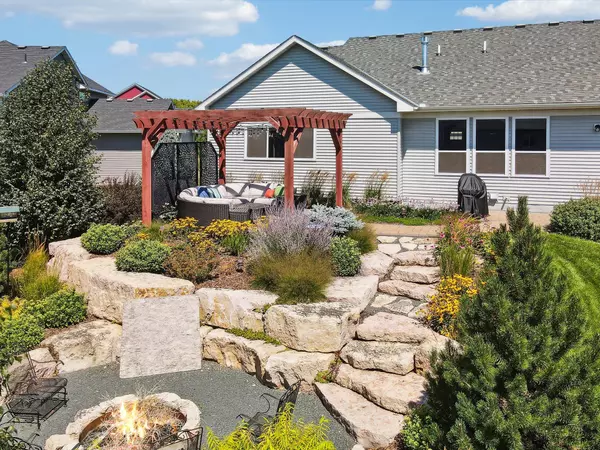$535,000
$535,000
For more information regarding the value of a property, please contact us for a free consultation.
5 Beds
3 Baths
3,438 SqFt
SOLD DATE : 10/25/2023
Key Details
Sold Price $535,000
Property Type Single Family Home
Listing Status Sold
Purchase Type For Sale
Square Footage 3,438 sqft
Price per Sqft $155
Subdivision Prestwick Place
MLS Listing ID 6415305
Sold Date 10/25/23
Style (SF) Single Family
Bedrooms 5
Full Baths 2
Three Quarter Bath 1
Year Built 2017
Annual Tax Amount $4,298
Lot Size 10,454 Sqft
Acres 0.24
Lot Dimensions 109x133x139x34
Property Description
Welcome to your perfect one-level oasis. This stunning former model home boasts a 3-car garage and relaxed, easy-living. With an investment of approximately $30,000 in enhancements, this residence is an absolute gem. Experience the heart of the home with an open kitchen featuring stainless steel appliances. The cozy gas fireplace invites you to unwind after a long day, while the easy-care wood plank floors ensure both style and practicality. Discover three bedrooms on the main floor. The owner's suite is a haven of tranquility, complete with his-and-hers closets, an en-suite bathroom featuring a luxurious tile walk-in shower, dual sinks, and water closet for added privacy. The finished basement provides options for relaxation and entertainment with a generously sized family room perfect for gatherings, think media room, home gym, or hobby haven. Plus two additional bedrooms and a 3/4 bath. Enjoy pavers leading to beautiful pergola and firepit.
Location
State MN
County Dakota
Community Prestwick Place
Direction County Rd 42, North on Akron, Left on 141st Street W, Right on Abbeyfield, Right on Ashford Path
Rooms
Basement Drain Tiled, Finished (Livable), Full, Poured Concrete, Sump Pump
Interior
Heating Forced Air
Cooling Central
Fireplaces Type Gas Burning, Living Room
Fireplace Yes
Laundry Gas Dryer Hookup, Laundry Room, Main Level
Exterior
Parking Features Attached Garage, Driveway - Asphalt, Garage Door Opener
Garage Spaces 3.0
Roof Type Age 8 Years or Less,Architectural Shingle,Asphalt Shingles
Accessibility None
Porch Composite Decking
Total Parking Spaces 3
Building
Lot Description Irregular Lot
Builder Name BRANDL ANDERSON HOMES INC (604388)
Water City Water/Connected
Architectural Style (SF) Single Family
Structure Type Frame
Others
Senior Community No
Tax ID 345861202020
Acceptable Financing Cash, Conventional
Listing Terms Cash, Conventional
Read Less Info
Want to know what your home might be worth? Contact us for a FREE valuation!

Our team is ready to help you sell your home for the highest possible price ASAP
"My job is to find and attract mastery-based agents to the office, protect the culture, and make sure everyone is happy! "


