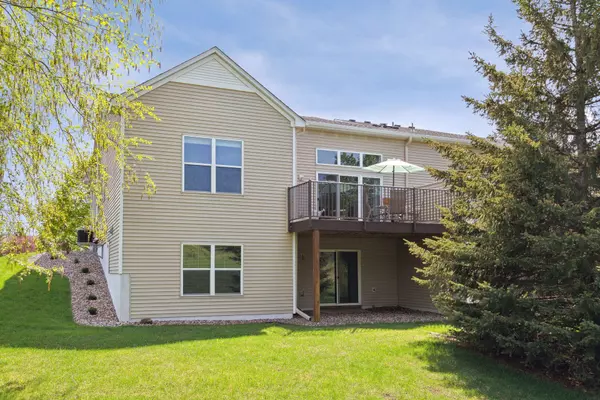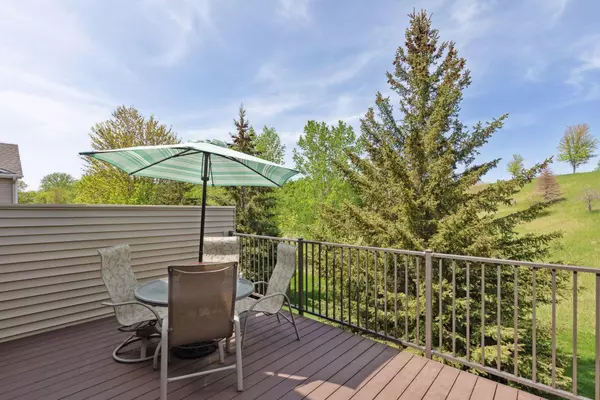$415,000
$409,900
1.2%For more information regarding the value of a property, please contact us for a free consultation.
4 Beds
3 Baths
3,502 SqFt
SOLD DATE : 08/15/2023
Key Details
Sold Price $415,000
Property Type Single Family Home
Listing Status Sold
Purchase Type For Sale
Square Footage 3,502 sqft
Price per Sqft $118
Subdivision Bloomfield Vineyards
MLS Listing ID 6365963
Sold Date 08/15/23
Style (TH) Side x Side
Bedrooms 4
Full Baths 3
HOA Fees $310
Year Built 2004
Annual Tax Amount $4,546
Lot Size 6,969 Sqft
Acres 0.16
Lot Dimensions irregular
Property Description
Experience the ease of main floor living in this light filled, meticulously crafted end-unit townhouse. From the moment you step inside, you'll notice the attention to detail that went into this homes design & construction. The seamless flow between the living, dining & kitchen areas creates an atmosphere perfect for both relaxation & entertaining. The kitchen is a chef's dream, equipped with stainless steel appliances & ample cabinets that blend both style & functionality. Step outside onto the private outdoor space complete with new composite decking & designed for enjoyment. Whether you're hosting or simply unwinding, this outdoor area is an oasis. The primary suite boasts natural light, blackout blinds, a generous ensuite bathroom & walk-in closet. Located in a peaceful neighborhood & offering escape from the hustle & bustle of life. The spacious lower level can be transformed to fit your lifestyle. Conveniently located near shopping, restaurants, parks & public trasnportation.
Location
State MN
County Dakota
Community Bloomfield Vineyards
Direction Hwy 3 to Connemara Trail east to Auburn Avenue. South on Auburn Avenue to Autumnwood Trail and west to home.
Rooms
Basement Concrete Block, Daylight/Lookout Windows, Finished (Livable), Storage Space, Sump Pump, Walkout
Interior
Heating Forced Air
Cooling Central
Fireplaces Type Family Room, Gas Burning, Living Room
Fireplace Yes
Laundry Laundry Room, Main Level, Sink, Washer Hookup
Exterior
Parking Features Attached Garage, Driveway - Asphalt, Garage Door Opener
Garage Spaces 2.0
Roof Type Age 8 Years or Less,Asphalt Shingles
Accessibility None
Porch Composite Decking, Deck
Total Parking Spaces 2
Building
Lot Description Public Transit (w/in 6 blks), Tree Coverage - Light
Water City Water/Connected
Architectural Style (TH) Side x Side
Others
HOA Fee Include Hazard Insurance,Lawn Care,Outside Maintenance,Professional Mgmt,Sanitation,Snow Removal
Senior Community No
Tax ID 341475001300
Acceptable Financing Cash, Conventional, FHA, VA
Listing Terms Cash, Conventional, FHA, VA
Read Less Info
Want to know what your home might be worth? Contact us for a FREE valuation!

Our team is ready to help you sell your home for the highest possible price ASAP
"My job is to find and attract mastery-based agents to the office, protect the culture, and make sure everyone is happy! "






