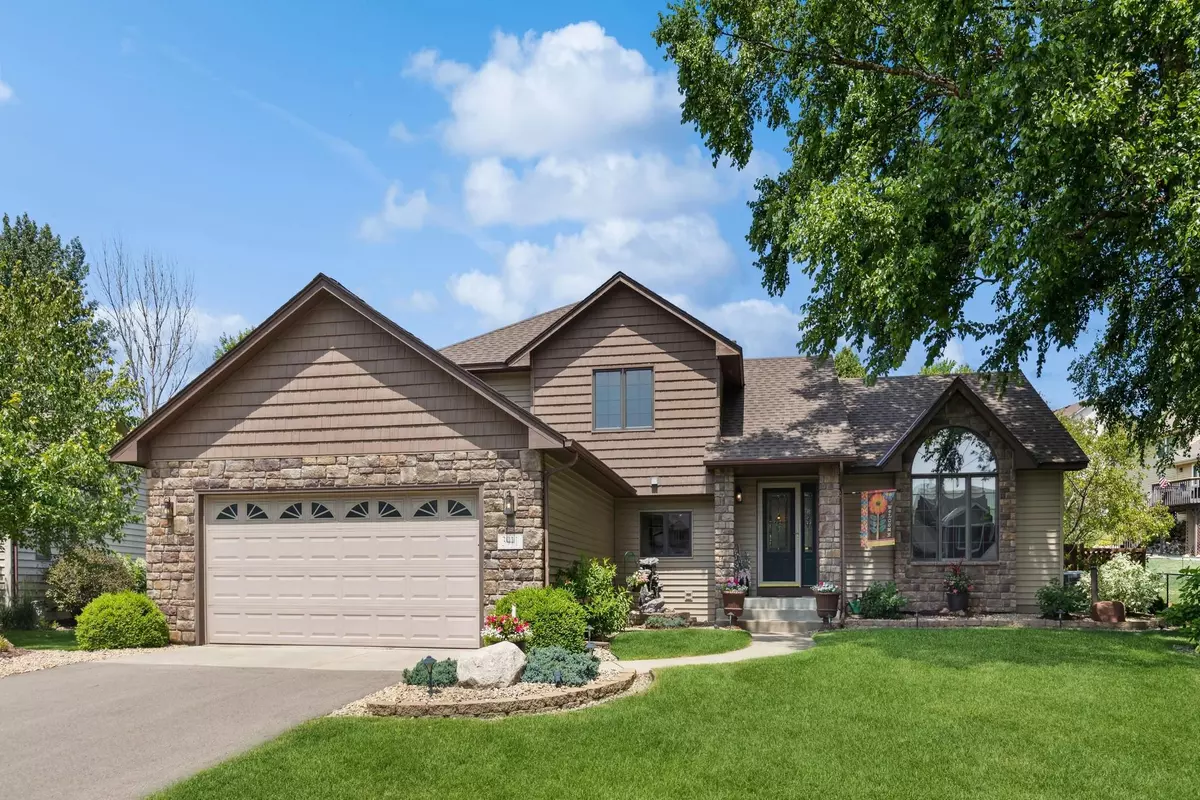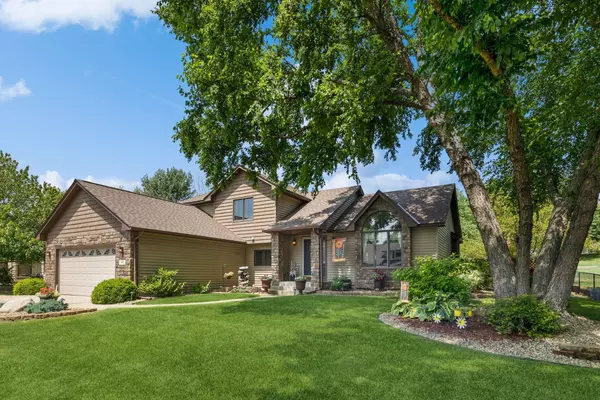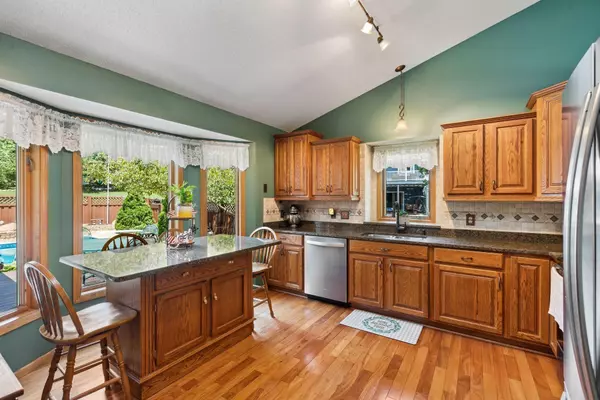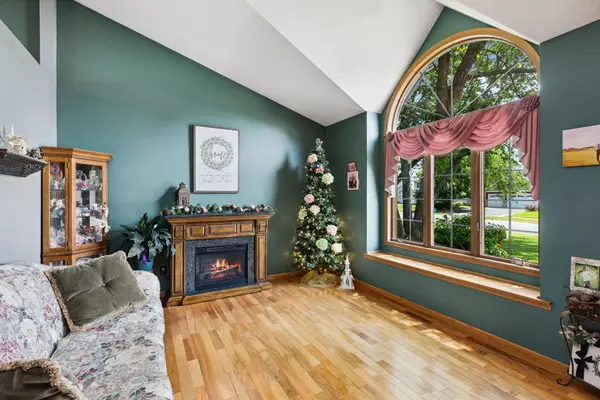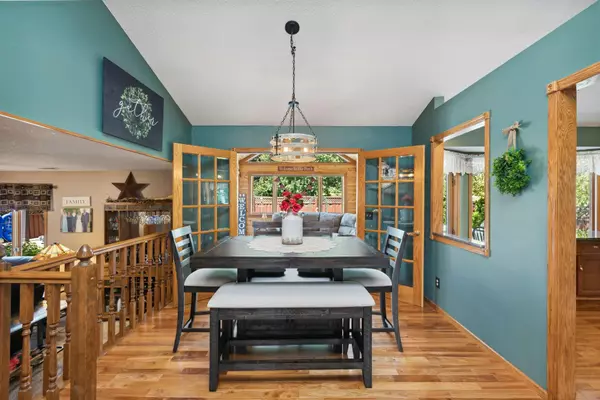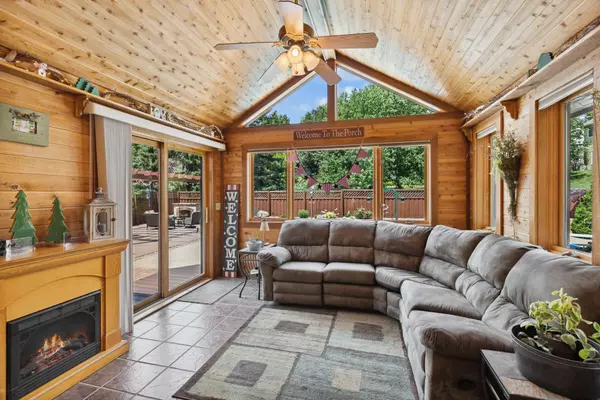$509,990
$509,990
For more information regarding the value of a property, please contact us for a free consultation.
4 Beds
3 Baths
3,494 SqFt
SOLD DATE : 08/17/2023
Key Details
Sold Price $509,990
Property Type Single Family Home
Listing Status Sold
Purchase Type For Sale
Square Footage 3,494 sqft
Price per Sqft $145
Subdivision Shannon Hills 3Rd Add
MLS Listing ID 6400437
Sold Date 08/17/23
Style (SF) Single Family
Bedrooms 4
Full Baths 1
Three Quarter Bath 2
Year Built 1992
Annual Tax Amount $4,382
Lot Size 0.320 Acres
Acres 0.32
Lot Dimensions 112x188x73x133
Property Description
If you love to entertain this is the home for you! You will fall in love with this home the minute you drive up, great curb appeal, big shade tree, meticulously maintained inside and out. The list of improvements over the years says it all. Irrigation system (wi-fi control panel add), Pergola & Outdoor siting area, fireplace & grill, Inground Pool 18'x40' heated/sanitizer has direct feeder and pool robot all for less maintenance. 4 season porch added, remodeled kitchen, Granite counter, wood flooring in living room, kitchen & dining room, replaced siding, added Stone on entire house, replaced windows as needed, fireplace remodel in great room, garage walls sheet rocked & new cabinets, new Carrier furnace & A/C & wi-fi thermostat, roof replaced 6 years ago, owners suite bathroom remodel, main level rooms repainted & new light fixtures, deck redone with maintenance free decking, repaved driveway and new carpet throughout the house & vinyl. This home is ready for you to just move in!
Location
State MN
County Dakota
Community Shannon Hills 3Rd Add
Direction 42 to Shannon Parkway N to 143nrd W- home is on the left.
Rooms
Basement Concrete Block, Partial
Interior
Heating Fireplace, Forced Air
Cooling Central
Fireplaces Type Family Room, Gas Burning
Fireplace Yes
Laundry Laundry Room, Main Level
Exterior
Parking Features Attached Garage, Driveway - Asphalt, Garage Door Opener
Garage Spaces 2.0
Roof Type Age 8 Years or Less,Architectural Shingle
Accessibility None
Porch Deck
Total Parking Spaces 2
Building
Lot Description Irregular Lot, Tree Coverage - Medium
Water City Water/Connected
Architectural Style (SF) Single Family
Structure Type Block,Frame
Others
Senior Community No
Tax ID 346742701010
Acceptable Financing Cash, Conventional, FHA, VA
Listing Terms Cash, Conventional, FHA, VA
Read Less Info
Want to know what your home might be worth? Contact us for a FREE valuation!

Our team is ready to help you sell your home for the highest possible price ASAP
"My job is to find and attract mastery-based agents to the office, protect the culture, and make sure everyone is happy! "

